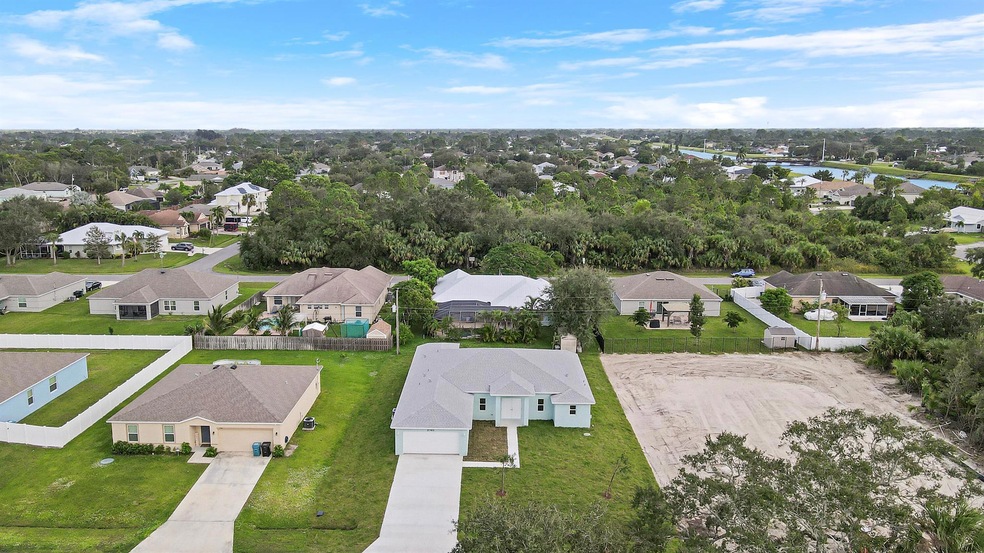2361 SW Chateau Terrace Port St. Lucie, FL 34953
Oak Hammock NeighborhoodEstimated payment $3,596/month
Highlights
- New Construction
- 2 Car Attached Garage
- Laundry Room
- Den
- Walk-In Closet
- French Doors
About This Home
This newly constructed residence is the Bronze Seagrape model by RJ Homes, a reputable local builder in Port Saint Lucie. The landowner partnered with the company to deliver a high-quality home using trusted construction methods.Located near I-95 and just a short drive from the Tradition area, the property offers convenient access to shopping, dining, and major roadways--while being situated in a less congested setting.The home features a functional 4-bedroom, 3-bathroom split floor plan. Three bedrooms and two full bathrooms are located on one side of the home, while the primary suite is positioned on the opposite side for enhanced privacy. The primary bedroom includes a walk-in closet and an en-suite bathroom with an oversized shower designed for added comfort.
Open House Schedule
-
Saturday, November 29, 20252:30 to 4:00 pm11/29/2025 2:30:00 PM +00:0011/29/2025 4:00:00 PM +00:00Add to Calendar
Home Details
Home Type
- Single Family
Est. Annual Taxes
- $9,351
Year Built
- Built in 2024 | New Construction
Lot Details
- 10,454 Sq Ft Lot
- Property is zoned RS-2PS
Parking
- 2 Car Attached Garage
Interior Spaces
- 2,291 Sq Ft Home
- 1-Story Property
- French Doors
- Family Room
- Den
- Fire and Smoke Detector
- Laundry Room
Kitchen
- Electric Range
- Microwave
- Dishwasher
- Disposal
Flooring
- Carpet
- Ceramic Tile
Bedrooms and Bathrooms
- 4 Bedrooms | 3 Main Level Bedrooms
- Walk-In Closet
- 3 Full Bathrooms
Utilities
- Central Heating and Cooling System
- Electric Water Heater
Community Details
- Built by RJM Homes
- Port St Lucie Section 12 Subdivision, Bronze Seagrape Floorplan
Listing and Financial Details
- Assessor Parcel Number 342055515510008
- Seller Considering Concessions
Map
Home Values in the Area
Average Home Value in this Area
Tax History
| Year | Tax Paid | Tax Assessment Tax Assessment Total Assessment is a certain percentage of the fair market value that is determined by local assessors to be the total taxable value of land and additions on the property. | Land | Improvement |
|---|---|---|---|---|
| 2024 | $930 | $89,800 | $89,800 | -- |
| 2023 | $930 | $78,000 | $78,000 | $0 |
| 2022 | $868 | $72,500 | $72,500 | $0 |
| 2021 | $638 | $37,100 | $37,100 | $0 |
| 2020 | $767 | $25,000 | $25,000 | $0 |
| 2019 | $724 | $21,000 | $21,000 | $0 |
| 2018 | $669 | $17,700 | $17,700 | $0 |
| 2017 | $634 | $14,300 | $14,300 | $0 |
| 2016 | $599 | $11,600 | $11,600 | $0 |
| 2015 | $587 | $11,900 | $11,900 | $0 |
| 2014 | $539 | $7,700 | $0 | $0 |
Property History
| Date | Event | Price | List to Sale | Price per Sq Ft | Prior Sale |
|---|---|---|---|---|---|
| 11/24/2025 11/24/25 | For Sale | $535,000 | +365.2% | $234 / Sq Ft | |
| 08/14/2023 08/14/23 | Sold | $115,000 | 0.0% | -- | View Prior Sale |
| 04/24/2023 04/24/23 | For Sale | $115,000 | -- | -- |
Purchase History
| Date | Type | Sale Price | Title Company |
|---|---|---|---|
| Warranty Deed | $115,000 | None Listed On Document | |
| Warranty Deed | -- | -- | |
| Warranty Deed | $16,000 | -- |
Source: BeachesMLS
MLS Number: R11143416
APN: 34-20-555-1551-0008
- 2373 SW Chateau Terrace
- 2298 SW Chateau Terrace
- 1380 SW Sultan Dr
- 1401 SW Abingdon Ave
- 1350 SW Granville Ave
- 1332 SW Granville Ave
- 1341 SW Abingdon Ave
- 2449 SW Aberdeen St
- 2537 SW Deckard St
- 1401 SW Oriole Ln
- 2513 SW Calder St
- 2396 SW Pamona St
- 1561 SW Abingdon Ave
- 1465 SW Dow Ln
- 2233 SW Picture Terrace
- 1274 SW Fountain Ave
- 1618 SW Lexington Dr
- 1302 SW Abingdon Ave
- 2316 SW Lejune St
- 1426 SW San Sebastian Ave
- 1417 SW Vicuna Ln
- 1332 SW Granville Ave
- 2513 SW Calder St
- 2265 SW Picture Terrace
- 2561 SW Calender St
- 1445 SW Leisure Ln
- 1181 SW Sarto Ln
- 1625 SW Abingdon Ave
- 1487 SW Leisure Ln
- 2240 SW Lawrence St
- 1211 SW Dalton Ave
- 2020 SW Beekman St
- 2010 SW Beauregard St
- 2001 SW Ember St
- 1530 SW Escobar Ln
- 1091 SW California Blvd
- 1050 SW Fenway Rd
- 1557 SW Aledo Ln
- 1932 SW Capri St
- 1053 SW Coleman Ave

