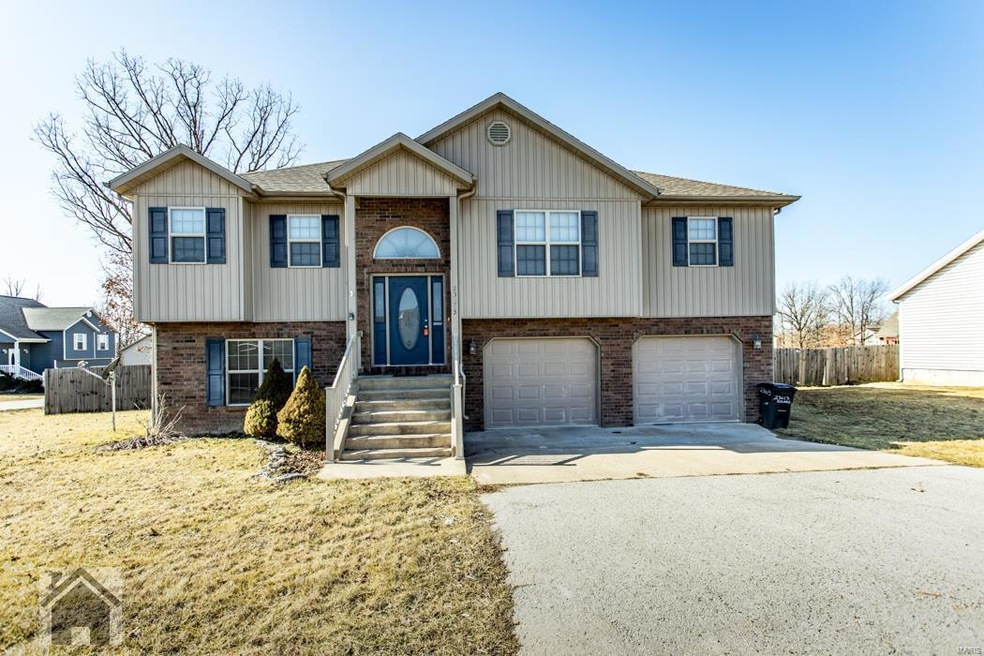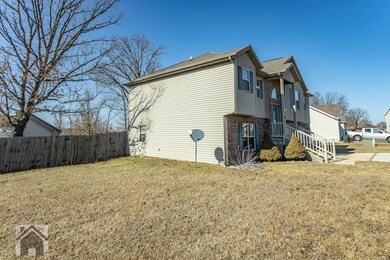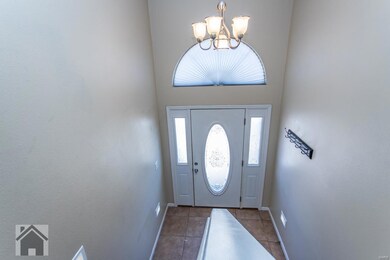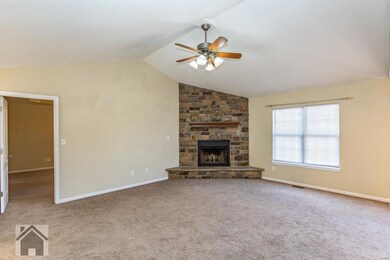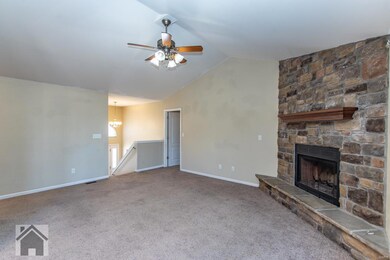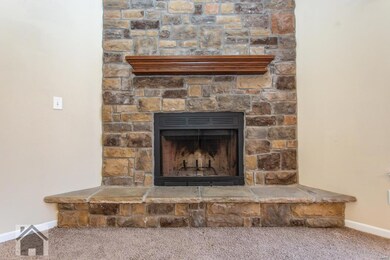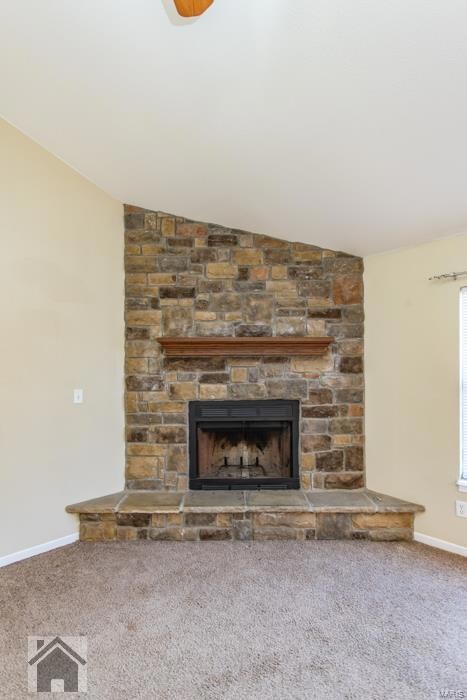
23613 Reward Rd Waynesville, MO 65583
Highlights
- Deck
- Vaulted Ceiling
- Cul-De-Sac
- Freedom Elementary School Rated A-
- Corner Lot
- 2 Car Attached Garage
About This Home
As of June 2025Corner Lot in Taylor Hills with a fenced back yard that is to die for! This 4 bedroom, 3 bathroom split level homes sits on a finished basement in the popular Taylor Hills Subdivision. The living room is carpeted and features a vaulted ceiling and fully rocked wood burning fireplace with mantel. The kitchen and dining area have ceramic tile floors, custom cabinetry, stainless steel appliances and a walk-in pantry. The spacious master bedroom is carpeted and has a tray ceiling and walk-in closet. The master bathroom has tile floors, double vanity sinks, jetted tub and separate shower. There are two carpeted guest bedrooms and a full guest bathroom also on the upper level. Downstairs you can relax in the family room with laminate floors and entertain at the wet bar with friends. Also downstairs there is a 4th bedroom, a guest bathroom and laundry room with cabinetry. Other features include a privacy fenced yard, back deck, wash sink in the garage, 2 water heaters. Total Building 2940sqft
Last Agent to Sell the Property
Johna Walker
Walker Real Estate Team License #2005016605 Listed on: 02/01/2021
Home Details
Home Type
- Single Family
Est. Annual Taxes
- $1,525
Year Built
- Built in 2008
Lot Details
- 10,019 Sq Ft Lot
- Cul-De-Sac
- Wood Fence
- Corner Lot
- Level Lot
Parking
- 2 Car Attached Garage
- Basement Garage
Home Design
- Split Foyer
- Brick Veneer
- Vinyl Siding
Interior Spaces
- Multi-Level Property
- Vaulted Ceiling
- Wood Burning Fireplace
- Insulated Windows
- Tilt-In Windows
- Family Room
- Living Room with Fireplace
- Combination Kitchen and Dining Room
- Utility Room
- Partially Carpeted
Kitchen
- Eat-In Kitchen
- Electric Oven or Range
- Microwave
- Dishwasher
- Built-In or Custom Kitchen Cabinets
- Disposal
Bedrooms and Bathrooms
- Walk-In Closet
- 3 Full Bathrooms
- Dual Vanity Sinks in Primary Bathroom
- Separate Shower in Primary Bathroom
Basement
- Partial Basement
- Bedroom in Basement
- Finished Basement Bathroom
Outdoor Features
- Deck
Schools
- Waynesville R-Vi Elementary School
- Waynesville Middle School
- Waynesville Sr. High School
Utilities
- Central Air
- Heat Pump System
- Electric Water Heater
Community Details
- Recreational Area
Listing and Financial Details
- Assessor Parcel Number 11-9.0-29-000-000-001-033
Ownership History
Purchase Details
Purchase Details
Home Financials for this Owner
Home Financials are based on the most recent Mortgage that was taken out on this home.Purchase Details
Purchase Details
Home Financials for this Owner
Home Financials are based on the most recent Mortgage that was taken out on this home.Purchase Details
Home Financials for this Owner
Home Financials are based on the most recent Mortgage that was taken out on this home.Similar Homes in Waynesville, MO
Home Values in the Area
Average Home Value in this Area
Purchase History
| Date | Type | Sale Price | Title Company |
|---|---|---|---|
| Deed | -- | -- | |
| Grant Deed | -- | -- | |
| Interfamily Deed Transfer | -- | None Available | |
| Warranty Deed | -- | -- | |
| Warranty Deed | -- | None Available |
Mortgage History
| Date | Status | Loan Amount | Loan Type |
|---|---|---|---|
| Previous Owner | $177,252 | VA |
Property History
| Date | Event | Price | Change | Sq Ft Price |
|---|---|---|---|---|
| 06/30/2025 06/30/25 | Sold | -- | -- | -- |
| 05/31/2025 05/31/25 | Pending | -- | -- | -- |
| 05/15/2025 05/15/25 | For Sale | $275,000 | +10.4% | $125 / Sq Ft |
| 11/20/2023 11/20/23 | Sold | -- | -- | -- |
| 10/19/2023 10/19/23 | Pending | -- | -- | -- |
| 09/08/2023 09/08/23 | For Sale | $249,000 | +42.4% | $113 / Sq Ft |
| 03/12/2021 03/12/21 | Sold | -- | -- | -- |
| 02/04/2021 02/04/21 | Pending | -- | -- | -- |
| 02/01/2021 02/01/21 | For Sale | $174,900 | -- | $69 / Sq Ft |
Tax History Compared to Growth
Tax History
| Year | Tax Paid | Tax Assessment Tax Assessment Total Assessment is a certain percentage of the fair market value that is determined by local assessors to be the total taxable value of land and additions on the property. | Land | Improvement |
|---|---|---|---|---|
| 2024 | $1,525 | $35,047 | $4,750 | $30,297 |
| 2023 | $1,377 | $32,421 | $4,750 | $27,671 |
| 2022 | $1,271 | $32,421 | $4,750 | $27,671 |
| 2021 | $1,257 | $32,421 | $4,750 | $27,671 |
| 2020 | $1,233 | $29,247 | $0 | $0 |
| 2019 | $1,233 | $31,103 | $0 | $0 |
| 2018 | $1,232 | $31,103 | $0 | $0 |
| 2017 | $1,231 | $29,247 | $0 | $0 |
| 2016 | $1,169 | $31,100 | $0 | $0 |
| 2015 | $1,167 | $31,100 | $0 | $0 |
| 2014 | $1,167 | $31,100 | $0 | $0 |
Agents Affiliated with this Home
-
C
Seller's Agent in 2025
Carla Hardcastle
Jade Realty
-
M
Seller's Agent in 2023
Maryanne O'brien
NextHome Team Ellis
-
C
Buyer's Agent in 2023
Chance Duncan
EXP Realty LLC
-
J
Seller's Agent in 2021
Johna Walker
Walker Real Estate Team
Map
Source: MARIS MLS
MLS Number: MIS21003961
APN: 11-9.0-29-000-000-001-033
- 23332 Righteous Ln
- 23225 Roulette Rd
- 23235 Roulette Rd
- 22880 Return Ln
- 23479 Ross Rd
- 22800 Return Ln
- 22832 Return Ln
- 23514 Restore Rd
- 23529 Restore
- 0 Rosette Rd Unit MAR25027595
- TBD Rosette Rd
- 23620 Roswell Ln
- 23551 Rising Mist Dr
- 0 Rising Mist Dr Tracts 1-2 4-10 Unit 3572016
- 0 Rising Mist Dr Tracts 1-2 4-10 Unit MAR24068047
- 22115 Royce Ln
- 0 Lot 16 Westwinds S D Unit MAR25013085
- 0 Tbd Red Oak Rd
- 1718 Sanders Rd
- 604 Highway T
