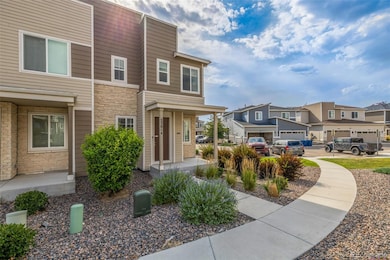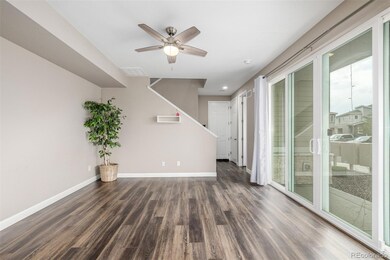23614 E 5th Place Aurora, CO 80018
Estimated payment $2,606/month
Highlights
- Outdoor Pool
- Open Floorplan
- Contemporary Architecture
- Primary Bedroom Suite
- Clubhouse
- High Ceiling
About This Home
A beautiful 3 bed, 2.5 bath home in Cross Creek. Featuring a charming facade w/stone accents, a welcoming front porch, and a 2-car rear entry garage with 8’ garage door. Come inside to discover an open concept w/elegant wood-look LVP flooring, 8’ Interior doors, and neutral palette throughout. The kitchen comes equipped w/everything you'll need for preparing your favorite meals, ample cabinetry, a pantry, quartz counters, gas stove, and a prep island w/a breakfast bar. Off the living room is a quaint covered patio where you can spend a relaxing summer evening. Upstairs you will find the primary carpeted bedroom, a private ensuite w/dual sinks, and walk in closet. Two more carpeted bedrooms with a shared full bath. Separate laundry space.
Listing Agent
eXp Realty, LLC Brokerage Email: scott.burke@exprealty.com,720-517-0700 License #100066563 Listed on: 08/21/2025

Home Details
Home Type
- Single Family
Est. Annual Taxes
- $3,772
Year Built
- Built in 2019
Lot Details
- 2,025 Sq Ft Lot
- Northeast Facing Home
HOA Fees
Parking
- 2 Car Attached Garage
- Insulated Garage
- Dry Walled Garage
Home Design
- Contemporary Architecture
- Frame Construction
- Composition Roof
- Wood Siding
- Stone Siding
Interior Spaces
- 1,553 Sq Ft Home
- 2-Story Property
- Open Floorplan
- Built-In Features
- High Ceiling
- Ceiling Fan
- Double Pane Windows
- Window Treatments
- Living Room
- Dining Room
- Fire and Smoke Detector
- Laundry Room
Kitchen
- Range
- Microwave
- Dishwasher
- Kitchen Island
- Quartz Countertops
- Disposal
Flooring
- Carpet
- Vinyl
Bedrooms and Bathrooms
- 3 Bedrooms
- Primary Bedroom Suite
- Walk-In Closet
Outdoor Features
- Outdoor Pool
- Covered Patio or Porch
- Rain Gutters
Schools
- Murphy Creek K-8 Elementary And Middle School
- Vista Peak High School
Utilities
- Forced Air Heating and Cooling System
- Heating System Uses Natural Gas
- 220 Volts
- High Speed Internet
- Phone Available
- Cable TV Available
Additional Features
- Garage doors are at least 85 inches wide
- Smoke Free Home
Listing and Financial Details
- Assessor Parcel Number 035325628
Community Details
Overview
- Association fees include reserves, exterior maintenance w/out roof, ground maintenance, maintenance structure, road maintenance, snow removal, trash
- Cross Creek Duplex Owners Association, Phone Number (720) 571-1440
- Cross Creek Metro District Association, Phone Number (303) 420-4433
- Built by Richmond American Homes
- Cross Creek Subdivision, Chicago Floorplan
Amenities
- Clubhouse
Recreation
- Community Playground
- Community Pool
- Park
Map
Tax History
| Year | Tax Paid | Tax Assessment Tax Assessment Total Assessment is a certain percentage of the fair market value that is determined by local assessors to be the total taxable value of land and additions on the property. | Land | Improvement |
|---|---|---|---|---|
| 2025 | $3,772 | $28,813 | -- | -- |
| 2024 | $3,728 | $28,227 | -- | -- |
| 2023 | $3,728 | $28,227 | $0 | $0 |
| 2022 | $3,532 | $23,776 | $0 | $0 |
| 2021 | $3,641 | $23,776 | $0 | $0 |
| 2020 | $2,910 | $18,747 | $0 | $0 |
| 2019 | $1,825 | $11,802 | $0 | $0 |
Property History
| Date | Event | Price | List to Sale | Price per Sq Ft |
|---|---|---|---|---|
| 01/22/2026 01/22/26 | Price Changed | $2,440 | 0.0% | $2 / Sq Ft |
| 12/15/2025 12/15/25 | Price Changed | $415,000 | 0.0% | $267 / Sq Ft |
| 12/10/2025 12/10/25 | Price Changed | $2,300 | -8.0% | $2 / Sq Ft |
| 10/28/2025 10/28/25 | Price Changed | $2,500 | 0.0% | $2 / Sq Ft |
| 10/27/2025 10/27/25 | Price Changed | $420,000 | 0.0% | $270 / Sq Ft |
| 09/22/2025 09/22/25 | Price Changed | $2,600 | 0.0% | $2 / Sq Ft |
| 09/20/2025 09/20/25 | Price Changed | $425,000 | -1.2% | $274 / Sq Ft |
| 08/21/2025 08/21/25 | For Sale | $430,000 | 0.0% | $277 / Sq Ft |
| 07/17/2025 07/17/25 | For Rent | $2,650 | -- | -- |
Purchase History
| Date | Type | Sale Price | Title Company |
|---|---|---|---|
| Interfamily Deed Transfer | -- | Guardian Title Agency Llc | |
| Special Warranty Deed | $350,600 | American Home T&E Co | |
| Quit Claim Deed | -- | None Available |
Mortgage History
| Date | Status | Loan Amount | Loan Type |
|---|---|---|---|
| Open | $333,036 | New Conventional |
Source: REcolorado®
MLS Number: 6751786
APN: 1977-07-2-31-073
- 23626 E 5th Place
- 23584 E 5th Place
- 23576 E 5th Place
- 23627 E 5th Place
- 23507 E 5th Place
- 23405 E 5th Place Unit 201
- 23376 E 5th Place Unit 101
- 23401 E 5th Dr Unit 104
- 23346 E 5th Place Unit 101
- 23306 E 5th Place
- 182 N de Gaulle St
- 24346 E 5th Place
- 465 N Flat Rock St
- 59 S de Gaulle St
- 127 S Coolidge St
- 22514 E 6th Place
- 22504 E 6th Place
- 22484 E 6th Place
- 22485 E 7th Place
- 5032 N Tempe St
- 23658 E 5th Ave
- 23638 E 5th Ave
- 23618 E 5th Ave
- 23673 E 3rd Place
- 23578 E 5th Ave
- 23663 E 3rd Place
- 23652 E 3rd Place
- 23643 E 3rd Place
- 23633 E 3rd Place
- 384 N Addison Way
- 374 N Addison Way
- 364 N Addison Way
- 350 N Addison Way
- 23553 E 3rd Place
- 23594 E 2nd Place
- 23624 E 2nd Place
- 22383 E 6th Ave
- 750 N Rome St
- 481 N Jackson Gap Way
- 555 N Kewaunee Way






