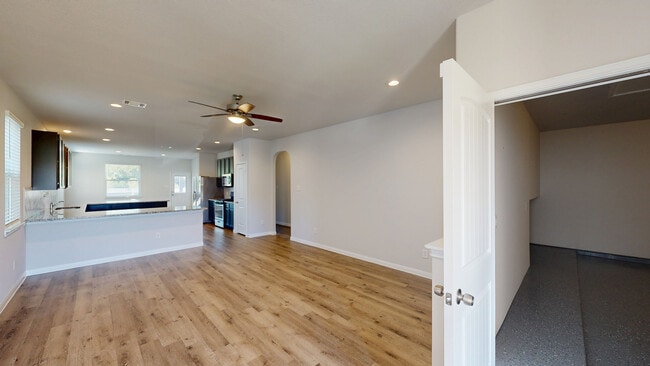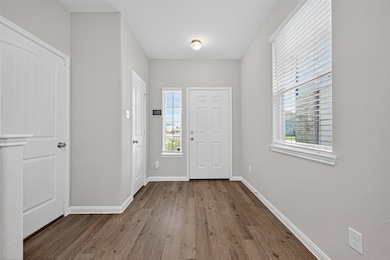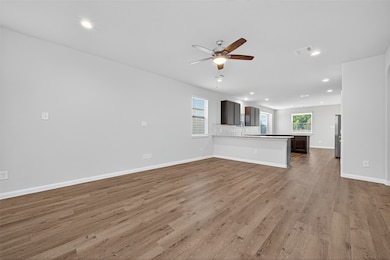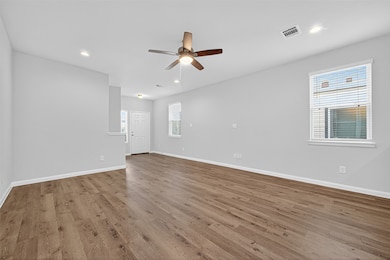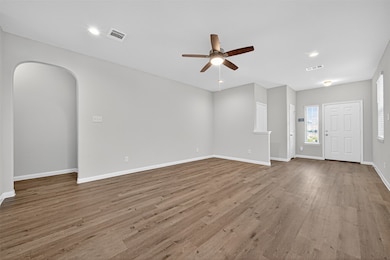
23615 Lady Capulet Dr Spring, TX 77373
Estimated payment $2,388/month
Total Views
18,173
4
Beds
2.5
Baths
2,633
Sq Ft
$120
Price per Sq Ft
Highlights
- Very Popular Property
- Wood Flooring
- Granite Countertops
- Traditional Architecture
- High Ceiling
- Cul-De-Sac
About This Home
This charming home features 4 bedrooms, 2.5 bathrooms, a spacious kitchen with appliances, and a cozy living room with a fireplace. The property boasts a large backyard perfect for entertaining or relaxing. Located in a quiet neighborhood. Don't miss out on this fantastic opportunity to own a beautiful home in a desirable area. Contact me for more information and to schedule a viewing.
Home Details
Home Type
- Single Family
Est. Annual Taxes
- $8,324
Year Built
- Built in 2022
Lot Details
- 4,400 Sq Ft Lot
- Cul-De-Sac
- Back Yard Fenced
HOA Fees
- $38 Monthly HOA Fees
Parking
- 2 Car Attached Garage
Home Design
- Traditional Architecture
- Brick Exterior Construction
- Slab Foundation
- Composition Roof
- Cement Siding
Interior Spaces
- 2,633 Sq Ft Home
- 2-Story Property
- High Ceiling
- Ceiling Fan
- Fireplace
- Family Room
- Living Room
- Open Floorplan
- Washer and Electric Dryer Hookup
Kitchen
- Electric Oven
- Electric Range
- Microwave
- Dishwasher
- Granite Countertops
- Disposal
Flooring
- Wood
- Carpet
- Vinyl Plank
- Vinyl
Bedrooms and Bathrooms
- 4 Bedrooms
- En-Suite Primary Bedroom
- Double Vanity
- Soaking Tub
- Bathtub with Shower
- Separate Shower
Eco-Friendly Details
- Energy-Efficient Lighting
Schools
- Chet Burchett Elementary School
- Dueitt Middle School
- Spring High School
Utilities
- Central Heating and Cooling System
- Heating System Uses Gas
Community Details
- Principal Management Association, Phone Number (713) 329-7100
- Cypresswood Lndg Sec 3 Subdivision
Matterport 3D Tour
Floorplans
Map
Create a Home Valuation Report for This Property
The Home Valuation Report is an in-depth analysis detailing your home's value as well as a comparison with similar homes in the area
Home Values in the Area
Average Home Value in this Area
Tax History
| Year | Tax Paid | Tax Assessment Tax Assessment Total Assessment is a certain percentage of the fair market value that is determined by local assessors to be the total taxable value of land and additions on the property. | Land | Improvement |
|---|---|---|---|---|
| 2025 | $6,819 | $332,602 | $50,500 | $282,102 |
| 2024 | $6,819 | $334,783 | $46,864 | $287,919 |
| 2023 | $6,819 | $337,691 | $46,864 | $290,827 |
| 2022 | $404 | $20,000 | $20,000 | $0 |
Source: Public Records
Property History
| Date | Event | Price | List to Sale | Price per Sq Ft | Prior Sale |
|---|---|---|---|---|---|
| 10/29/2025 10/29/25 | For Sale | $314,786 | -11.5% | $120 / Sq Ft | |
| 08/15/2022 08/15/22 | Off Market | -- | -- | -- | |
| 08/12/2022 08/12/22 | Sold | -- | -- | -- | View Prior Sale |
| 05/23/2022 05/23/22 | Pending | -- | -- | -- | |
| 05/05/2022 05/05/22 | For Sale | $355,609 | -- | $135 / Sq Ft |
Source: Houston Association of REALTORS®
Purchase History
| Date | Type | Sale Price | Title Company |
|---|---|---|---|
| Trustee Deed | -- | None Listed On Document |
Source: Public Records
About the Listing Agent
Aqeel's Other Listings
Source: Houston Association of REALTORS®
MLS Number: 85322894
APN: 1441630020006
Nearby Homes
- 4803 Blue Jacaranda Way
- 4831 Blue Jacaranda Way
- 4923 Blue Jacaranda Way
- 23531 Montague Dr
- 4915 Purple Wisteria Ln
- 4806 Quailgate Dr
- 23643 Buttress Root Dr
- 23602 Wintergate Dr
- 23815 Firegate Dr
- 23659 Goodfellow Dr
- 23430 Wintergate Dr
- 4827 Tealgate Dr
- 23646 Goodfellow Dr
- 4907 Tealgate Dr
- 4919 Tealgate Dr
- 4807 Maurita Dr
- 4523 Towergate Dr
- 4519 Towergate Dr
- 4423 Mossygate Dr
- 23834 Goodfellow Dr
- 4814 Blue Jacaranda Way
- 4834 Sweet Chestnut Ln
- 4910 Sweet Chestnut Ln
- 4923 Blue Jacaranda Way
- 4830 Hickorygate Dr
- 4926 Giant Sequoia Way
- 4915 Purple Wisteria Ln
- 5011 Blue Jacaranda Way
- 4918 Quailgate Dr
- 4815 Banyan Tree Trail
- 23710 Goodfellow Dr
- 4530 Quailgate Dr
- 4931 Tealgate Dr
- 4526 Sloangate Dr
- 4939 Banyan Tree Trail
- 4511 Burkegate Dr
- 23615 Mesquite Trail Ln
- 4526 Cannongate Dr
- 23834 Goodfellow Dr
- 5110 Misty Village Ct

