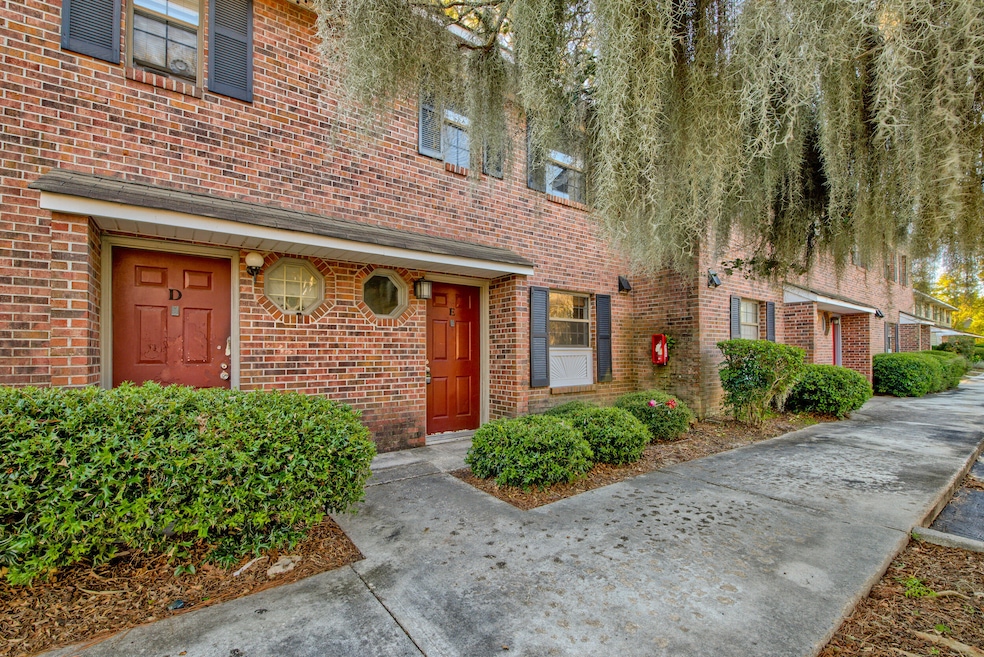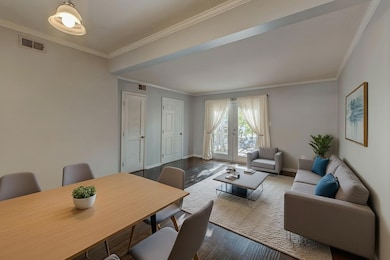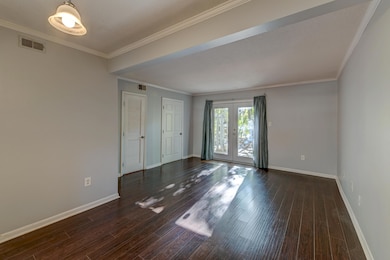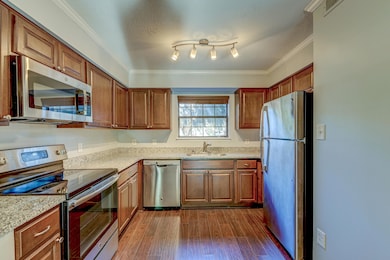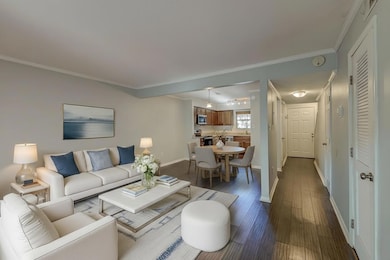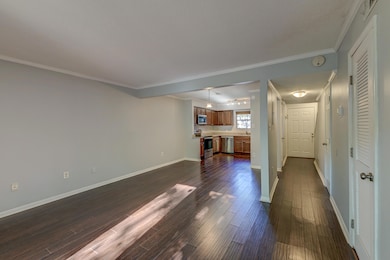2362 Parsonage Rd Unit 17E Charleston, SC 29414
West Ashley NeighborhoodEstimated payment $1,365/month
Highlights
- Very Popular Property
- Community Pool
- Patio
- Boat Ramp
- Walk-In Closet
- Central Heating and Cooling System
About This Home
Back on market due to no fault of the seller, buyer financing was denied. Located in the Parsonage Point community in West Ashley, this three-bedroom condo offers everything you could want, including an ideal location, fresh paint, and brand new carpet. As you enter, you'll notice the open floor plan and attractive flooring that create a welcoming atmosphere. The lovely and functional kitchen features granite countertops and stainless steel appliances and opens to the dining area and living room, where you can access the patio. A convenient powder room is also located on the main level.Upstairs, the owner's suite includes a walk-in closet and an ensuite bath with a step-in shower. Two additional bedrooms and a full bathroom complete the second floor.The Parsonage Point community enhances your lifestyle with amenities including a boat ramp into Church Creek with access to the Ashley River, a gated swimming pool, and scenic walking trails. This property is ideally situated just 2.5 miles from I-526 and Bon Secours St. Francis Hospital, 5.5 miles from Avondale, 7.7 miles from downtown Charleston, and 8.6 miles from Charleston International Airport. Don't miss out on this amazing opportunity to enjoy convenience, comfort, and community in one perfect package. *Some images have been virtually staged.
Home Details
Home Type
- Single Family
Est. Annual Taxes
- $930
Year Built
- Built in 1980
HOA Fees
- $246 Monthly HOA Fees
Parking
- Off-Street Parking
Home Design
- Brick Exterior Construction
- Slab Foundation
- Vinyl Siding
Interior Spaces
- 1,050 Sq Ft Home
- 2-Story Property
- Popcorn or blown ceiling
- Ceiling Fan
- Combination Dining and Living Room
- Washer Hookup
Kitchen
- Electric Range
- Microwave
- Dishwasher
Flooring
- Carpet
- Laminate
Bedrooms and Bathrooms
- 3 Bedrooms
- Walk-In Closet
Schools
- Springfield Elementary School
- C E Williams Middle School
- West Ashley High School
Additional Features
- Patio
- Central Heating and Cooling System
Community Details
Overview
- Parsonage Point Subdivision
Recreation
- Boat Ramp
- Community Pool
- Trails
Map
Home Values in the Area
Average Home Value in this Area
Tax History
| Year | Tax Paid | Tax Assessment Tax Assessment Total Assessment is a certain percentage of the fair market value that is determined by local assessors to be the total taxable value of land and additions on the property. | Land | Improvement |
|---|---|---|---|---|
| 2024 | $1,081 | $6,320 | $0 | $0 |
| 2023 | $930 | $6,320 | $0 | $0 |
| 2022 | $839 | $6,320 | $0 | $0 |
| 2021 | $898 | $6,490 | $0 | $0 |
| 2020 | $929 | $6,490 | $0 | $0 |
| 2019 | $901 | $6,160 | $0 | $0 |
| 2017 | $1,655 | $6,000 | $0 | $0 |
| 2016 | $1,603 | $6,000 | $0 | $0 |
| 2015 | $1,715 | $6,000 | $0 | $0 |
| 2014 | $1,485 | $0 | $0 | $0 |
| 2011 | -- | $0 | $0 | $0 |
Property History
| Date | Event | Price | List to Sale | Price per Sq Ft | Prior Sale |
|---|---|---|---|---|---|
| 12/29/2025 12/29/25 | For Rent | $1,795 | 0.0% | -- | |
| 12/09/2025 12/09/25 | Price Changed | $199,000 | -1.5% | $190 / Sq Ft | |
| 11/03/2025 11/03/25 | For Sale | $202,000 | +27.8% | $192 / Sq Ft | |
| 05/07/2021 05/07/21 | Sold | $158,000 | 0.0% | $150 / Sq Ft | View Prior Sale |
| 04/07/2021 04/07/21 | Pending | -- | -- | -- | |
| 12/14/2020 12/14/20 | For Sale | $158,000 | +2.7% | $150 / Sq Ft | |
| 12/14/2017 12/14/17 | Sold | $153,900 | 0.0% | $146 / Sq Ft | View Prior Sale |
| 05/30/2017 05/30/17 | Pending | -- | -- | -- | |
| 05/29/2017 05/29/17 | For Sale | $153,900 | -- | $146 / Sq Ft |
Purchase History
| Date | Type | Sale Price | Title Company |
|---|---|---|---|
| Warranty Deed | $158,000 | Weeks & Irvine Llc | |
| Deed | $153,900 | None Available |
Mortgage History
| Date | Status | Loan Amount | Loan Type |
|---|---|---|---|
| Previous Owner | $153,260 | New Conventional | |
| Previous Owner | $146,205 | New Conventional |
Source: CHS Regional MLS
MLS Number: 25029489
APN: 355-07-00-120
- 2362 Parsonage Rd Unit 5E
- 2362 Parsonage Rd Unit 14D
- 2342 Parsonage Rd
- 402 Gravy Train St
- 400 Gravy Train St
- 1732 Elm Rd
- 1657 Pierpont Ave
- 2223 Plainview Rd
- 2538 Wayne Scott Ct
- 404 Gravy Train St
- 403 Gravy Train St
- 107 Aplomb Aly
- 407 Gravy Train St
- 2567 Mona Ave
- 1930 Fruitwood Ave
- 2620 Mona Ave
- 1885 Woodland Rd
- 2150 Pierpont Ave
- 2796 Jobee Dr
- 2632 Ridgewood Ave
- 2362 Parsonage Rd Unit 11E
- 2410 Castlereagh Rd
- 1751 Dogwood Rd
- 2311 Tall Sail Dr Unit 1106-F
- 2274-2284 Ashley River Rd
- 4876 Holbird Dr
- 1830 Magwood Rd
- 2155 Forest Lakes Blvd
- 1850 Magwood Rd
- 2785 Flower Creek Way
- 2345 Wofford Rd
- 2920 Limestone Blvd
- 1850 Ashley Crossing Ln
- 4523 W Montague Ave Unit Room 1
- 1052 Shadow Arbor Cir
- 4640 Glenn St
- 2943 Cathedral Ln
- 2965 Dove Haven Ct Unit F
- 2950 Ashley River Rd Unit A
- 2950 Ashley River Rd Unit B
