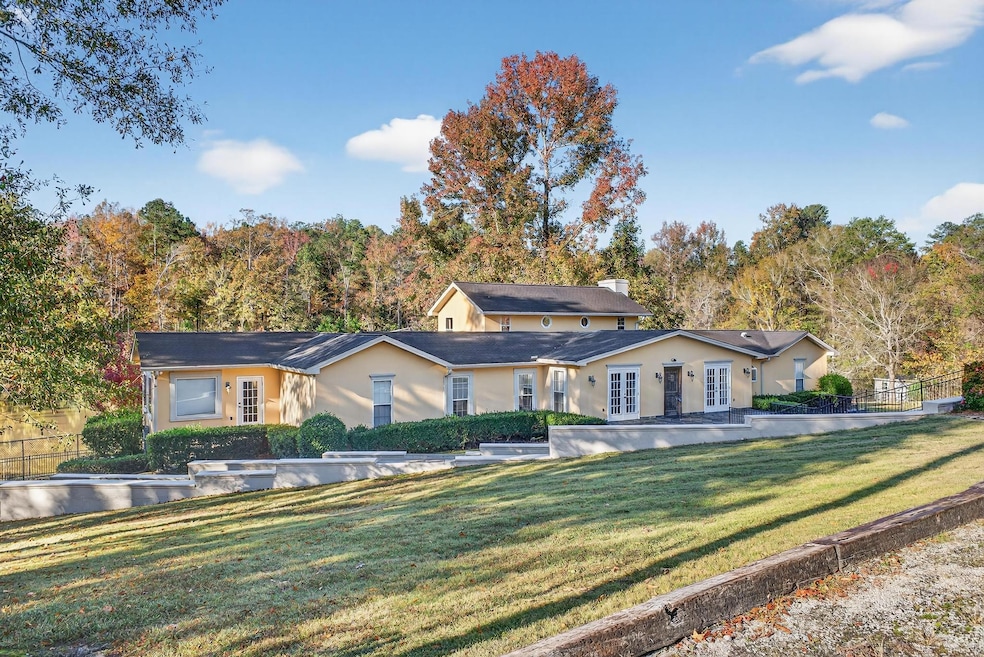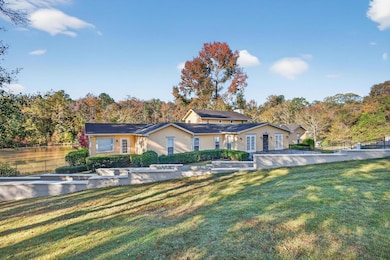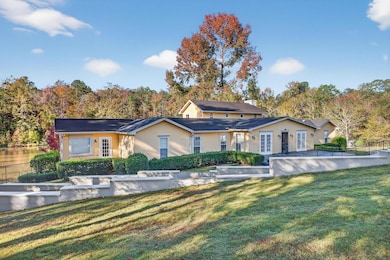2362 Pine Ridge Rd Appling, GA 30802
Estimated payment $5,308/month
Highlights
- Deck
- Secluded Lot
- 2 Fireplaces
- North Columbia Elementary School Rated A
- Wooded Lot
- No HOA
About This Home
15+ acres. A private pond. And a home so massive the primary suite feels like its own wing of the estate. Tucked deep in the pines of Appling, this property isn't just a home it's a statement. From the moment you pull in, the sheer size of the land hits you. Fifteen acres of fenced-in freedom wrapped around a shimmering, fish-filled pond where morning coffee turns into ''I think I'll grab a rod really quick.'' Inside, space reigns supreme. The primary suite covers nearly half the house, offering a sitting area, spa-style bath, and views that stretch clear across your acreage. Every bedroom in this home comes with its own slice of nature windows framing trees, water, and endless green. The deck runs the full length of the house, perfect for morning workouts, late-night talks, or grilling for twenty without ever feeling crowded. Now step outside again because the real magic's in the outbuilding. We're talking an oversized, multi-functional structure that could easily double as your personal sports complex or creative studio. There's a full-sized gym, extra storage, and even an isolated space perfect for racquetball, pickleball, a dance studio, or whatever dream project you've been sitting on. Whether you're a hobby farmer, fitness lover, or someone who just needs room to breathe, this property checks boxes you didn't even know you had. Come see what living big really looks like because Pine Ridge isn't just a location, it's a lifestyle.
Home Details
Home Type
- Single Family
Year Built
- Built in 2003
Lot Details
- 15.65 Acre Lot
- Secluded Lot
- Wooded Lot
Home Design
- Composition Roof
- Stucco
Interior Spaces
- 2 Fireplaces
- Gas Log Fireplace
- Entrance Foyer
- Family Room
- Living Room
- Dining Room
- Home Office
- Dishwasher
- Laundry Room
Bedrooms and Bathrooms
- 3 Bedrooms
- Walk-In Closet
- 3 Full Bathrooms
Outdoor Features
- Deck
- Outbuilding
- Front Porch
Schools
- North Harlem Elementary School
- Harlem Middle School
- Harlem High School
Utilities
- Forced Air Heating and Cooling System
- Heating System Uses Natural Gas
Community Details
- No Home Owners Association
- None 1Co Subdivision
Listing and Financial Details
- Assessor Parcel Number 017a007
Map
Property History
| Date | Event | Price | List to Sale | Price per Sq Ft | Prior Sale |
|---|---|---|---|---|---|
| 01/13/2026 01/13/26 | Price Changed | $865,000 | -8.9% | $227 / Sq Ft | |
| 10/29/2025 10/29/25 | For Sale | $950,000 | +115.9% | $249 / Sq Ft | |
| 06/12/2020 06/12/20 | Sold | $440,000 | -11.8% | $125 / Sq Ft | View Prior Sale |
| 05/09/2020 05/09/20 | Pending | -- | -- | -- | |
| 03/11/2020 03/11/20 | For Sale | $499,000 | -- | $142 / Sq Ft |
Purchase History
| Date | Type | Sale Price | Title Company |
|---|---|---|---|
| Limited Warranty Deed | -- | -- | |
| Limited Warranty Deed | $440,000 | -- | |
| Warranty Deed | $389,000 | -- | |
| Warranty Deed | $98,500 | -- |
Mortgage History
| Date | Status | Loan Amount | Loan Type |
|---|---|---|---|
| Open | $418,000 | New Conventional | |
| Closed | $418,000 | New Conventional | |
| Previous Owner | $200,000 | New Conventional | |
| Previous Owner | $108,000 | No Value Available |
Source: Hive MLS
MLS Number: 548725
APN: 017A007
- 2369 Pine Ridge Rd
- 6662 Shucraft Rd
- 411 Josh Christy Cove
- 2400 Morris Callaway Rd
- 0 Dozier Rd
- 6658 Shucraft Rd
- 5660 White Oak Rd
- 435 Abundance Way
- 3256 Ray Owens Rd
- 766 William Ave
- 5672 White Oak Rd
- 781 William Ave
- 2526 Scotts Ferry Rd
- 6197 Columbia Rd
- 101 Crystal Creek Ln
- 1807 Smith Crawford Rd
- 4960 White Oak Rd
- 582 McZilkey Dr
- 350 Annie Laurie Dr
- 340 Arthur Grimaud Way
- 631 Garland Trail
- 654 Garland Trail Unit Lot 138
- 4105 Whitehouse St
- 165 Dublin Loop
- 233 Carlow Dr
- 707 Ronaldsay Rd
- 718 Erika Ln
- 848 Erika Ln
- 727 Buddy Ct
- 618 Dunrobin Ln
- 3915 Griese Ln
- 253 High Meadows Cir
- 2007 Dundee Way
- 626 Hope St
- 616 Hope St
- 215 Claudia Dr
- 3022 Kilknockie Dr
- 8794 Crenshaw Dr
- 237 Claudia Dr
- 1889 Long Creek Falls
Ask me questions while you tour the home.







