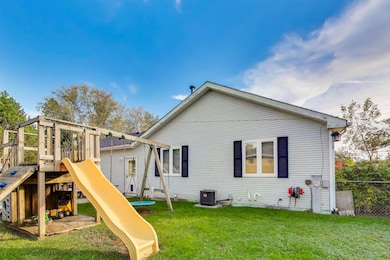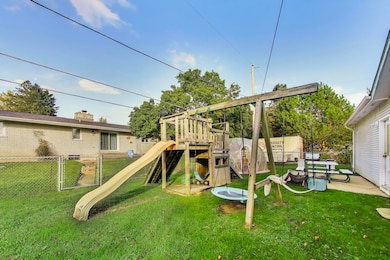23624 124th St Trevor, WI 53179
Estimated payment $1,805/month
Highlights
- Open Floorplan
- Ranch Style House
- 2.5 Car Attached Garage
- Deck
- Fenced Yard
- Patio
About This Home
Spectacular 4 BR, 2.5 BA, 2 Car att. Gar, Full finished basement w/Rec Rm, Bedroom, full bathroom, tile floor, & lots of storage. Spacious Living & Dining Rms w/wood laminate floor, picture windows & ceiling fan. Kitchen w/black appl, oak cabs, & wood lam floor. Spacious Master Suite with 1/2 bathroom, ceiling fan, wood lamin floor. Ceiling fans in each spacious bedroom w/wood lam floor. Wide Lot w/fenced backyard w/concrete patio & playset (incl), shed, & deck (igloo & hot tub sold sep). Asphalt extra wide driveway for boat, camper, toy parking. Newer roof 2017, new windows 2024, newer flooring t/o 2020, newer garage insulated door 2023, newer Hot Water Heater 2020, Newer Furnace & CAC 2020, Voluntary HOA for beach & boating access. Close to shopping, restaurants, entertainment, etc.
Home Details
Home Type
- Single Family
Est. Annual Taxes
- $2,820
Lot Details
- 0.25 Acre Lot
- Fenced Yard
Parking
- 2.5 Car Attached Garage
- Garage Door Opener
- Driveway
Home Design
- Ranch Style House
- Poured Concrete
- Vinyl Siding
Interior Spaces
- 1,176 Sq Ft Home
- Open Floorplan
Kitchen
- Oven
- Cooktop
- Microwave
- Dishwasher
Bedrooms and Bathrooms
- 4 Bedrooms
Laundry
- Dryer
- Washer
Finished Basement
- Basement Fills Entire Space Under The House
- Sump Pump
- Finished Basement Bathroom
Outdoor Features
- Deck
- Patio
Schools
- Salem Elementary School
- Central High School
Utilities
- Forced Air Heating and Cooling System
- Heating System Uses Natural Gas
- High Speed Internet
Listing and Financial Details
- Exclusions: Seller's Personal Property. Igloo & Hot Tub for sale.
- Assessor Parcel Number 6743540721
Map
Home Values in the Area
Average Home Value in this Area
Tax History
| Year | Tax Paid | Tax Assessment Tax Assessment Total Assessment is a certain percentage of the fair market value that is determined by local assessors to be the total taxable value of land and additions on the property. | Land | Improvement |
|---|---|---|---|---|
| 2024 | $4,391 | $241,800 | $39,900 | $201,900 |
| 2023 | $4,229 | $241,800 | $39,900 | $201,900 |
| 2022 | $4,036 | $191,700 | $36,300 | $155,400 |
| 2021 | $4,033 | $191,700 | $36,300 | $155,400 |
| 2020 | $3,684 | $161,000 | $34,400 | $126,600 |
| 2019 | $3,643 | $161,000 | $34,400 | $126,600 |
| 2018 | $3,357 | $134,000 | $34,400 | $99,600 |
| 2017 | $2,820 | $134,000 | $34,400 | $99,600 |
| 2016 | $2,715 | $121,100 | $31,700 | $89,400 |
| 2015 | $3,112 | $121,100 | $31,700 | $89,400 |
| 2014 | -- | $113,300 | $29,300 | $84,000 |
Property History
| Date | Event | Price | List to Sale | Price per Sq Ft |
|---|---|---|---|---|
| 10/31/2025 10/31/25 | For Sale | $299,900 | -- | $255 / Sq Ft |
Source: Metro MLS
MLS Number: 1941377
APN: 70-4-120-354-0721
- 23607 125th St
- 12290 233rd Ave
- 12719 234th Ave
- 11825 243rd Ave
- 11736 231st Ct
- 22727 126th St
- 12725 228th Ave
- 24412 118th St
- 188 Oakwood Dr
- Lt35 128th St
- 12789 228th Ave
- 394 Birchwood Dr
- 570 Collier Dr
- 336 Hawthorn Ln
- 198 Bridgewood Dr
- 11207 234th Ct
- 324 Elmwood Ln
- 11621 224th Ave
- 602 Anita Ave
- 603 Ridgewood Dr
- 445 Donin Dr
- 289 Pamela Ct Unit 106
- 280 Anita Terrace
- 21605 117th St
- 11743 213th Ave
- 903 Main St Unit 1
- 903 Main St Unit 2
- 905 Main St Unit 2
- 913 Main St Unit 2R
- 931 Main St Unit B
- 790 Highview Dr Unit 1
- 532 Lake St Unit C
- 11100 264th Ave Unit 3
- 317 Buena Terrace
- 19900 128th St Unit 31
- 19900 128th St Unit 12
- 42228 2nd St
- 26324 W Prospect Ave
- 23231 W Lake Shore Dr
- 41414 N Westlake Ave







