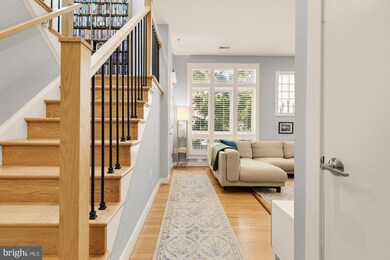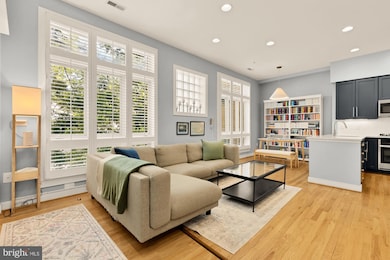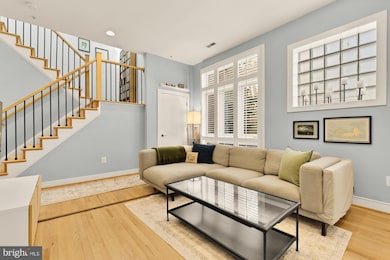2363 Champlain St NW Unit 26 Washington, DC 20009
Adams Morgan NeighborhoodEstimated payment $5,303/month
Highlights
- Penthouse
- Eat-In Gourmet Kitchen
- Contemporary Architecture
- Marie Reed Elementary School Rated A-
- Open Floorplan
- 1-minute walk to Unity Park
About This Home
Welcome to this light-filled, two-level modern penthouse in the heart of Adams Morgan. With nearly 1,400 square feet of beautifully renovated space, this home offers two bedrooms, a thoughtfully designed office, two-and-a-half baths, and more storage than you'll know what to do with.
Step inside and you’re greeted by soaring 10-foot ceilings, handsome hardwood floors, and oversized windows with tree-lined views. The main level unfolds with an open, airy living room and a dedicated dining area, perfect for both entertaining and everyday living. Just beyond, the fully remodeled kitchen (2023) shines with new quartz countertops, a striking backsplash, freshly painted cabinets, and a modern sink and faucet. A built-in pantry (2025), new GE oven (2024), and full-size GE dishwasher (2025) make the space as functional as it is stylish.
Off the kitchen, you’ll find a chic wallpapered powder room, a walk-in laundry room with a full-size stackable washer and dryer, and a generous storage closet. Fresh light fixtures in the dining room and along the custom staircase brighten every step as you head upstairs.
The upper level greets you with sunlight streaming through four skylights, and is home to a spacious primary suite, complete with a huge custom walk-in closet, and a renovated en-suite bath. Down the hall, you’ll find the second bedroom along with another updated full bath. A smartly-designed office with a new French door offers the perfect work-from-home retreat.
This home is equipped with modern conveniences like WiFi-enabled Lutron lighting, a smart thermostat, and an HVAC system replaced in 2021. The building itself is professionally managed, pet-friendly, and rental-friendly, adding even more flexibility.
While the unit itself is tucked away with a courtyard view, just outside your door, Adams Morgan awaits with popular restaurants, The Line Hotel, bustling nightlife, Harris Teeter, Meridian Hill Park, and easy Metro access. This is urban living at its finest!
Listing Agent
(302) 540-3475 olivia.colligan@compass.com Compass License #0225251777 Listed on: 09/11/2025

Property Details
Home Type
- Condominium
Est. Annual Taxes
- $5,619
Year Built
- Built in 2001
HOA Fees
- $561 Monthly HOA Fees
Parking
- On-Street Parking
Home Design
- Penthouse
- Contemporary Architecture
- Entry on the 2nd floor
Interior Spaces
- 1,387 Sq Ft Home
- Property has 2 Levels
- Open Floorplan
- Built-In Features
- Ceiling Fan
- Recessed Lighting
- Window Treatments
- Dining Area
- Wood Flooring
Kitchen
- Eat-In Gourmet Kitchen
- Oven
- Cooktop
- Built-In Microwave
- Ice Maker
- Dishwasher
- Stainless Steel Appliances
- Disposal
Bedrooms and Bathrooms
- 2 Bedrooms
- En-Suite Bathroom
- Walk-In Closet
- Bathtub with Shower
Laundry
- Laundry in unit
- Stacked Washer and Dryer
Home Security
Outdoor Features
- Exterior Lighting
Utilities
- Forced Air Heating and Cooling System
- Electric Water Heater
Listing and Financial Details
- Tax Lot 2021
- Assessor Parcel Number 2563//2021
Community Details
Overview
- Association fees include sewer, trash, water, common area maintenance, exterior building maintenance, management, pest control, reserve funds
- Low-Rise Condominium
- Adams Morgan Subdivision
Pet Policy
- Pets Allowed
Security
- Fire and Smoke Detector
- Fire Sprinkler System
Map
Home Values in the Area
Average Home Value in this Area
Tax History
| Year | Tax Paid | Tax Assessment Tax Assessment Total Assessment is a certain percentage of the fair market value that is determined by local assessors to be the total taxable value of land and additions on the property. | Land | Improvement |
|---|---|---|---|---|
| 2025 | $5,568 | $760,510 | $228,150 | $532,360 |
| 2024 | $5,619 | $763,260 | $228,980 | $534,280 |
| 2023 | $5,860 | $746,120 | $223,840 | $522,280 |
| 2022 | $5,082 | $708,900 | $212,670 | $496,230 |
| 2021 | $4,633 | $634,750 | $190,420 | $444,330 |
| 2020 | $5,597 | $734,170 | $220,250 | $513,920 |
| 2019 | $5,228 | $689,890 | $206,970 | $482,920 |
| 2018 | $5,213 | $686,640 | $0 | $0 |
| 2017 | $4,707 | $626,230 | $0 | $0 |
| 2016 | $4,712 | $626,110 | $0 | $0 |
| 2015 | $4,643 | $623,960 | $0 | $0 |
| 2014 | -- | $567,990 | $0 | $0 |
Property History
| Date | Event | Price | List to Sale | Price per Sq Ft | Prior Sale |
|---|---|---|---|---|---|
| 09/11/2025 09/11/25 | For Sale | $815,000 | +3.2% | $588 / Sq Ft | |
| 02/28/2023 02/28/23 | Sold | $790,000 | +0.1% | $570 / Sq Ft | View Prior Sale |
| 01/16/2023 01/16/23 | Pending | -- | -- | -- | |
| 01/12/2023 01/12/23 | For Sale | $789,000 | +23.3% | $569 / Sq Ft | |
| 02/27/2017 02/27/17 | Sold | $640,000 | +0.2% | $497 / Sq Ft | View Prior Sale |
| 01/28/2017 01/28/17 | Pending | -- | -- | -- | |
| 01/26/2017 01/26/17 | For Sale | $639,000 | -- | $496 / Sq Ft |
Purchase History
| Date | Type | Sale Price | Title Company |
|---|---|---|---|
| Deed | $790,000 | -- | |
| Deed | -- | None Listed On Document | |
| Special Warranty Deed | $640,000 | Kvs Title Llc | |
| Deed | $241,900 | -- |
Mortgage History
| Date | Status | Loan Amount | Loan Type |
|---|---|---|---|
| Open | $711,000 | New Conventional | |
| Previous Owner | $480,000 | New Conventional | |
| Previous Owner | $193,500 | No Value Available |
Source: Bright MLS
MLS Number: DCDC2221696
APN: 2563-2021
- 2460 Ontario Rd NW
- 2370 Champlain St NW Unit 34
- 2370 Champlain St NW Unit 12
- 2440 Ontario Rd NW Unit 4
- 2440 Ontario Rd NW Unit 9
- 2440 Ontario Rd NW Unit 6
- 2354 Champlain St NW
- 2356 Champlain St NW
- 2337 Champlain St NW Unit 104
- 2352 Champlain St NW
- 2465 18th St NW Unit 4
- 2465 18th St NW Unit 2
- 2412 17th St NW Unit 301
- 2301 Champlain St NW Unit 414
- 2422 17th St NW Unit 207
- 2424 18th St NW Unit R-1
- 1710 Euclid St NW
- 2515 Ontario Rd NW Unit 1
- 1830 Columbia Rd NW
- 2517 Ontario Rd NW Unit 3
- 2441 18th St NW Unit 6
- 2441 18th St NW Unit 5
- 2429 Ontario Rd NW Unit 4
- 1844 Columbia Rd NW Unit 402
- 2400 Ontario Rd NW
- 2301 Champlain St NW Unit 111
- 2301 Champlain St NW Unit 210
- 2452 1/2 18th St NW Unit ID1034721P
- 2422 17th St NW Unit 201
- 2422 17th St NW Unit 204
- 2341 18th St NW Unit 2
- 1777 Columbia Rd NW
- 1713 Euclid St NW Unit 1
- 1724 Kalorama Rd NW
- 2425 17th St NW
- 1844 Columbia Rd NW Unit Adams Morgan
- 1700 Kalorama Rd NW Unit 207
- 2298 Champlain St NW Unit A
- 1803 Biltmore St NW
- 1674 Kalorama Rd NW






