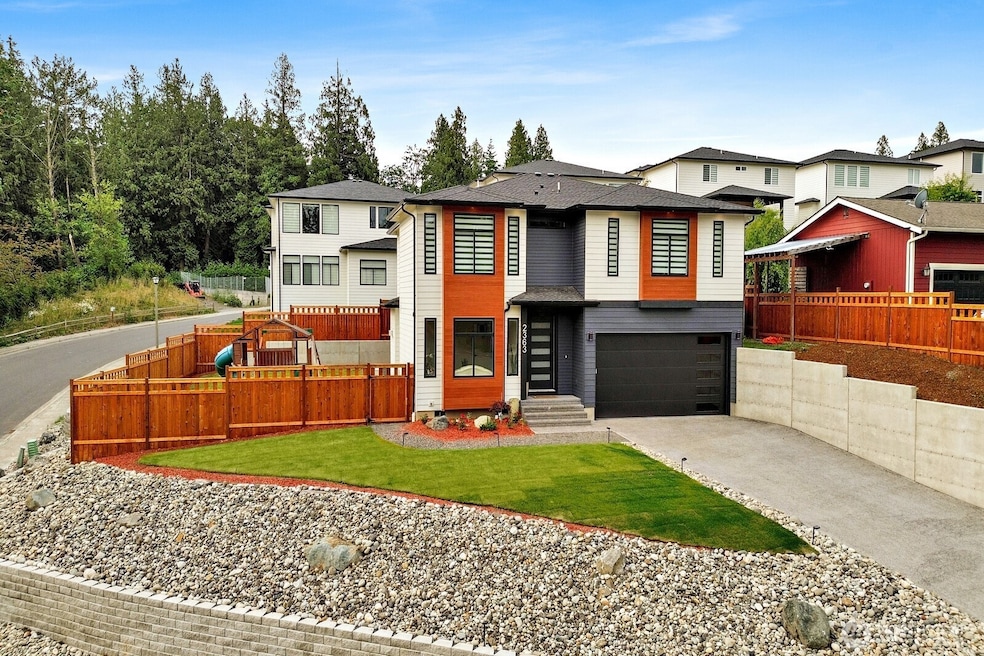
$899,900
- 5 Beds
- 3 Baths
- 3,300 Sq Ft
- 2548 Crescent St
- Ferndale, WA
Sitting on a quiet cul-de-sac at the top of Church Rd, this beautifully maintained 5-bed/2.75-bath home offers over 3,300 sq ft of flexible living space on a 1/2 acre lot in a desirable neighborhood. Set on a wide street w/RV parking, 3 car garage, & a sense of privacy that’s hard to find—this home has room to breathe both inside & out. As you approach, you’re greeted by sweeping south &
Sean Hackney NextHome Northwest Living






