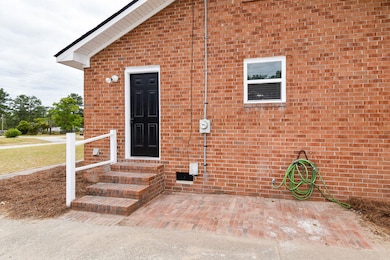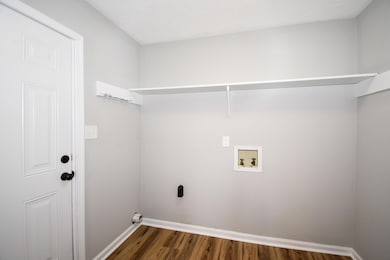
2363 Travis Rd Augusta, GA 30906
Richmond Factory NeighborhoodHighlights
- Ranch Style House
- No HOA
- Luxury Vinyl Tile Flooring
- Johnson Magnet Rated 10
- Living Room
- Central Air
About This Home
As of July 2025Discover modern living in this freshly updated 3-bedroom, 2-bathroom home, nestled in the heart of Augusta. The property embraces comfortable living with its 1,397 square feet of newly renovated space, featuring a brand-new roof, LVP flooring, HVAC system, water heater, and much more.Enter to find a sleek interior adorned with granite countertops that add a touch of elegance to every meal prepared in the kitchen. Stainless steel oven, microwave and dishwasher are included, ensuring a seamless move-in experience and immediate enjoyment of your culinary space. The home's layout flows beautifully from the living areas to the inviting primary bedroom, creating a peaceful retreat at the end of each day.Centrally located, this home offers easy access to Fort Eisenhower and the vital corridors of Interstate 20. The excitement doesn't stop there; live just a stone's throw from the bustling Bobby Jones Expressway, making it a breeze to explore all that Augusta has to offer.Offering community and convenience, this property provides an excellent location for exploring the city while offering a tranquil environment to unwind. With everything it has to offer, this house is ready to be transformed into a loving home. Don't miss out on making cherished memories in a place where every corner is crafted with care and sophistication.90 day flip rule in place until May 25thOwner is a licensed broker in Ga and SC
Home Details
Home Type
- Single Family
Est. Annual Taxes
- $1,464
Year Built
- Built in 1984 | Remodeled
Lot Details
- 0.37 Acre Lot
Home Design
- Ranch Style House
- Brick Exterior Construction
- Shake Roof
Interior Spaces
- 1,397 Sq Ft Home
- Brick Fireplace
- Blinds
- Great Room with Fireplace
- Living Room
- Luxury Vinyl Tile Flooring
- Crawl Space
- Scuttle Attic Hole
Kitchen
- Electric Range
- Microwave
- Dishwasher
- Disposal
Bedrooms and Bathrooms
- 3 Bedrooms
- 2 Full Bathrooms
Schools
- Diamond Lakes Elementary School
- Spirit Creek Middle School
- Crosscreek High School
Utilities
- Central Air
- Heating System Uses Natural Gas
- Heat Pump System
Community Details
- No Home Owners Association
- None 3Ri Subdivision
Listing and Financial Details
- Assessor Parcel Number 1530496000
Ownership History
Purchase Details
Home Financials for this Owner
Home Financials are based on the most recent Mortgage that was taken out on this home.Purchase Details
Purchase Details
Purchase Details
Similar Homes in the area
Home Values in the Area
Average Home Value in this Area
Purchase History
| Date | Type | Sale Price | Title Company |
|---|---|---|---|
| Warranty Deed | $90,000 | -- | |
| Warranty Deed | -- | -- | |
| Deed | -- | -- | |
| Deed | $55,200 | -- |
Mortgage History
| Date | Status | Loan Amount | Loan Type |
|---|---|---|---|
| Previous Owner | $45,000 | New Conventional | |
| Previous Owner | $41,000 | No Value Available |
Property History
| Date | Event | Price | Change | Sq Ft Price |
|---|---|---|---|---|
| 07/21/2025 07/21/25 | Sold | $187,900 | 0.0% | $135 / Sq Ft |
| 05/06/2025 05/06/25 | Pending | -- | -- | -- |
| 05/01/2025 05/01/25 | For Sale | $187,900 | +108.8% | $135 / Sq Ft |
| 02/24/2025 02/24/25 | Sold | $90,000 | -18.2% | $64 / Sq Ft |
| 02/07/2025 02/07/25 | Pending | -- | -- | -- |
| 02/07/2025 02/07/25 | For Sale | $110,000 | -- | $79 / Sq Ft |
Tax History Compared to Growth
Tax History
| Year | Tax Paid | Tax Assessment Tax Assessment Total Assessment is a certain percentage of the fair market value that is determined by local assessors to be the total taxable value of land and additions on the property. | Land | Improvement |
|---|---|---|---|---|
| 2024 | $2,067 | $62,216 | $7,200 | $55,016 |
| 2023 | $2,067 | $58,272 | $7,200 | $51,072 |
| 2022 | $1,378 | $35,089 | $7,200 | $27,889 |
| 2021 | $1,420 | $33,340 | $7,200 | $26,140 |
| 2020 | $1,401 | $33,340 | $7,200 | $26,140 |
| 2019 | $1,474 | $33,340 | $7,200 | $26,140 |
| 2018 | $1,483 | $33,340 | $7,200 | $26,140 |
| 2017 | $1,448 | $33,340 | $7,200 | $26,140 |
| 2016 | $1,449 | $33,340 | $7,200 | $26,140 |
| 2015 | $1,458 | $33,340 | $7,200 | $26,140 |
| 2014 | $1,454 | $33,169 | $7,200 | $25,969 |
Agents Affiliated with this Home
-

Seller's Agent in 2025
Tiffany Justice
JT REALTY
(706) 860-0057
1 in this area
128 Total Sales
-

Seller's Agent in 2025
Shannon Bartlett
Rice Realty Group, LLC
(706) 414-9414
1 in this area
1 Total Sale
-
J
Buyer's Agent in 2025
Jamie Johnson
Realty One Group Visionaries
(706) 945-9477
1 in this area
7 Total Sales
Map
Source: REALTORS® of Greater Augusta
MLS Number: 541347
APN: 1530496000
- 2302 Hiwatha Dr
- 2416 Boykin Rd
- 2104 Travis Rd
- 2430 Boykin Rd
- 3366 Stockport Dr
- 3371 Stockport Dr
- 3367 Stockport Dr
- 3363 Stockport Dr
- 3355 Stockport Dr
- 3359 Stockport Dr
- 3351 Stockport Dr
- 4212 Winslow Ln
- 3326 Stockport Dr
- 2382 Patrick Ave
- 2323 Basswood Dr
- 4221 Cap Chat St
- 2412 Patrick Ave
- 4124 Country Ln
- 2676 Ashton Dr
- 2672 Ashton Dr






