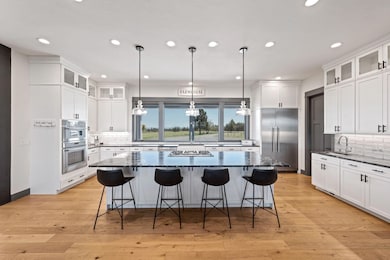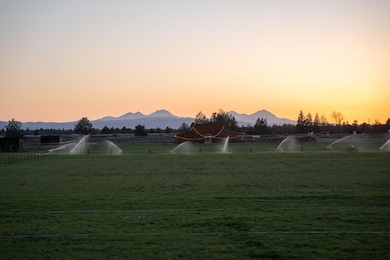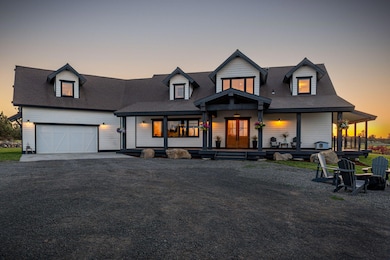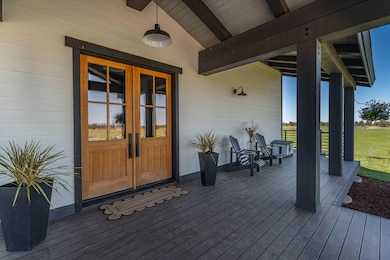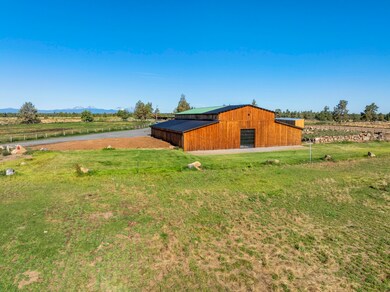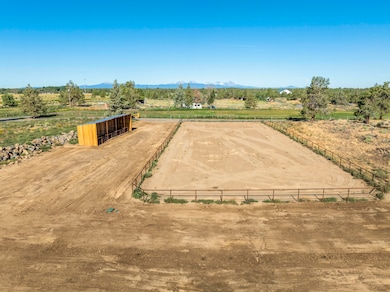Estimated payment $17,673/month
Highlights
- Accessory Dwelling Unit (ADU)
- Horse Property
- Second Garage
- Barn
- Arena
- Two Primary Bedrooms
About This Home
Discover a rare & timeless opportunity to own over 160 acres of pristine Central Oregon countryside just beyond the Bend city limits. Surrounded by sweeping mtn vistas & endless blue skies, this exceptional estate blends natural beauty w/ modern functionality—perfect for a discerning buyer seeking a private sanctuary or a visionary entrepreneur ready to cultivate a thriving agribusiness. 85+ acres of deeded COID water rights, this property is fully equipped for 21st-century farming, featuring a state-of-the-art app-controlled pivot system & multiple wheel lines for efficient irrigation. The custom-built farmhouse features dramatic vaulted ceilings, a gourmet chef's kitchen, 2 primary bdrms & a covered deck offering unobstructed views of the Cascade Range. A newly constructed, multi-purpose ~10,000 sq. ft. barn—complete w/ baths—offers endless potential. New outdoor riding arena & 4 stall barn. A large concrete platform poured on the east side to host events. Land owner preference tag.
Home Details
Home Type
- Single Family
Est. Annual Taxes
- $9,678
Year Built
- Built in 2018
Lot Details
- 161.21 Acre Lot
- Additional Parcels
- Property is zoned EFU, EFU
Parking
- 2 Car Attached Garage
- Second Garage
Home Design
- Contemporary Architecture
- Stem Wall Foundation
- Composition Roof
Interior Spaces
- 5,400 Sq Ft Home
- 2-Story Property
- Vaulted Ceiling
- Gas Fireplace
- Family Room with Fireplace
- Great Room
- Living Room
- Loft
- Bonus Room
- Mountain Views
- Surveillance System
Kitchen
- Breakfast Area or Nook
- Eat-In Kitchen
- Oven
- Cooktop
- Microwave
- Dishwasher
- Disposal
Flooring
- Wood
- Carpet
- Tile
Bedrooms and Bathrooms
- 3 Bedrooms
- Fireplace in Primary Bedroom
- Double Master Bedroom
Laundry
- Laundry Room
- Dryer
- Washer
Outdoor Features
- Horse Property
- Deck
- Front Porch
Additional Homes
- Accessory Dwelling Unit (ADU)
- 1,560 SF Accessory Dwelling Unit
Schools
- Buckingham Elementary School
- Pilot Butte Middle School
- Mountain View Sr High School
Farming
- Barn
Horse Facilities and Amenities
- Corral
- Arena
Utilities
- Forced Air Heating and Cooling System
- Septic Tank
Community Details
- No Home Owners Association
- Clab Subdivision
Listing and Financial Details
- Assessor Parcel Number 112389
Map
Home Values in the Area
Average Home Value in this Area
Tax History
| Year | Tax Paid | Tax Assessment Tax Assessment Total Assessment is a certain percentage of the fair market value that is determined by local assessors to be the total taxable value of land and additions on the property. | Land | Improvement |
|---|---|---|---|---|
| 2025 | $6,381 | $425,979 | -- | -- |
| 2024 | $6,105 | $413,619 | -- | -- |
| 2023 | $5,746 | $401,619 | $0 | $0 |
| 2022 | $5,299 | $378,659 | $0 | $0 |
| 2021 | $5,332 | $367,679 | $0 | $0 |
| 2020 | $5,035 | $367,679 | $0 | $0 |
| 2019 | $3,745 | $273,199 | $0 | $0 |
| 2018 | $2,785 | $203,210 | $0 | $0 |
Property History
| Date | Event | Price | List to Sale | Price per Sq Ft | Prior Sale |
|---|---|---|---|---|---|
| 10/05/2025 10/05/25 | Price Changed | $3,200,000 | -8.6% | $593 / Sq Ft | |
| 08/11/2025 08/11/25 | Price Changed | $3,500,000 | -7.9% | $648 / Sq Ft | |
| 05/09/2025 05/09/25 | For Sale | $3,800,000 | +94.9% | $704 / Sq Ft | |
| 04/28/2020 04/28/20 | Sold | $1,950,000 | -2.3% | $506 / Sq Ft | View Prior Sale |
| 02/28/2020 02/28/20 | Pending | -- | -- | -- | |
| 11/19/2019 11/19/19 | For Sale | $1,995,000 | -- | $518 / Sq Ft |
Source: Oregon Datashare
MLS Number: 220201443
APN: 277446
- 23669 Dodds Rd
- 23755 Dodds Rd
- 61416 Cougar Trail
- 24166 Dodds Rd
- 61300 Badlands Ranch Dr
- 0 Canyon View Loop Unit Lot 168 220183840
- 3039 NE Brownstone Place
- 0 Tumalo Reservoir Rd Unit 220207981
- 0 Highway 20 Unit 296721434
- 0 Highway 20 Unit 220204469
- 24585 Dodds Rd
- 62118 Cody Jr Rd
- 22820 Bear Creek Rd
- 62155 Cody Rd
- 25273 Alfalfa Market Rd
- 60565 Diamond t Rd
- 60995 Ward Rd
- 60980 Kramer Ln
- 61445 Gosney Rd
- 62370 Wallace Rd
- 21244 SE Pelee Dr
- 515 NE Aurora Ave
- 21255 E Highway 20
- 488 NE Bellevue Dr
- 618 NE Bellevue Dr
- 611 NE Bellevue Dr
- 2600 NE Forum Dr
- 2575 NE Mary Rose Place
- 2365 NE Conners Ave
- 1923 NE Derek Dr
- 2020 NE Linnea Dr
- 63190 Deschutes Market Rd
- 2001 NE Linnea Dr
- 1855 NE Lotus Dr
- 1636 SE Virginia Rd
- 600 NE 12th St
- 63055 Yampa Way Unit ID1330997P
- 61507 White Tail St
- 525 SE Gleneden Place Unit ID1330994P
- 61560 Aaron Way

