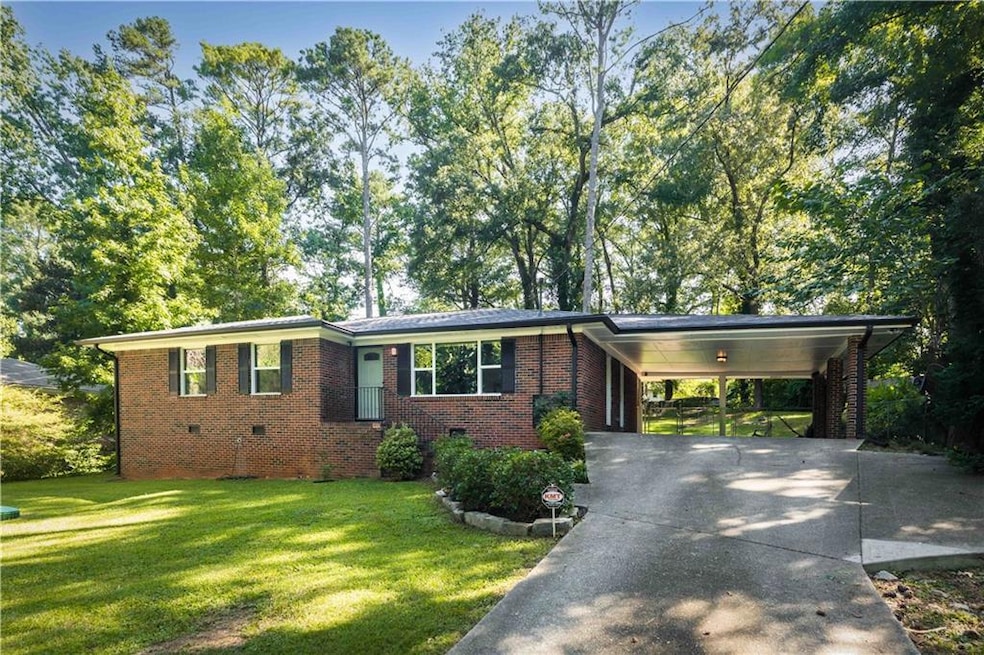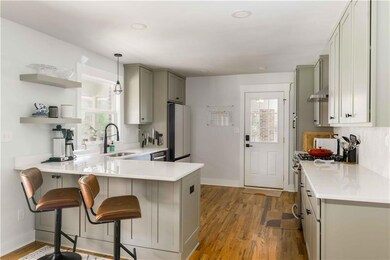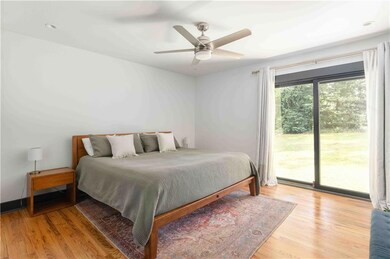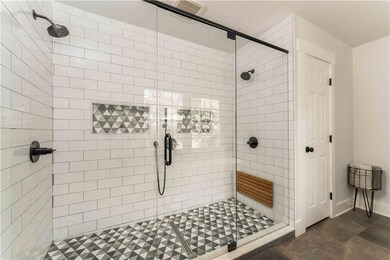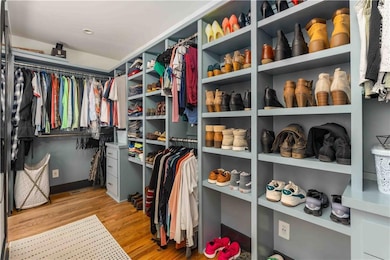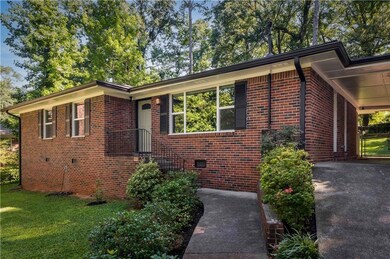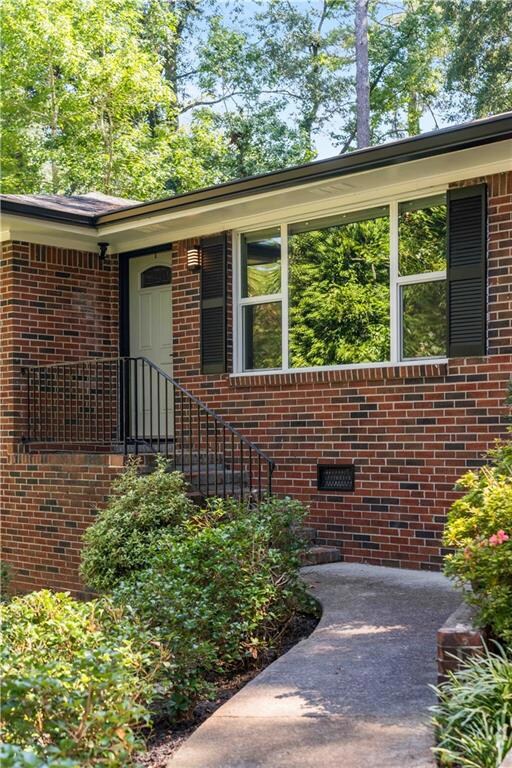2364 Dawn Dr Decatur, GA 30032
Estimated payment $2,334/month
Highlights
- Open-Concept Dining Room
- Property is near public transit
- Oversized primary bedroom
- View of Trees or Woods
- Double Shower
- Ranch Style House
About This Home
This beautifully renovated ranch just south of East Lake Golf Course blends classic charm with thoughtful, modern updates designed for everyday comfort and stylish entertaining. Inside, you’ll find an open-concept layout bathed in natural light that connects the kitchen, dining area, and screen porch—creating the perfect flow for dinner parties or casual get-togethers. The updated kitchen is an impeccable combination of style and function, with quartz countertops, marble backsplash, and a farmhouse sink. It also features smart appliances, including a Wi-Fi-enabled stove. Retreat to the oversized primary suite, where a spa-like bath awaits, complete with custom-built double vanities and HUGE double shower. Soak away the day in the luxurious 6-foot tub or get ready at your own pace in the spacious walk-in closet—complete with a separate vanity area and plenty of room for shoes and clothes for even the most stylish of homeowners. French doors provide direct access to the screened-in porch, not only bringing the outdoors in but also offering a peaceful place to start your mornings. Looking out over the large, private backyard offers endless potential for gardening, play, or creating your own outdoor oasis—even if you’re not a “yard person” yet. Whether you’re looking for a place to entertain, relax, or simply enjoy the perks of Decatur living, this move-in-ready gem has it all. Only a few blocks to East Lake Park, 2nd & Hosea, Oakhurst Village, Downtown Decatur, & more. Be fast or be last on this one!
Home Details
Home Type
- Single Family
Est. Annual Taxes
- $2,777
Year Built
- Built in 1959
Lot Details
- 0.4 Acre Lot
- Lot Dimensions are 165 x 95
- Chain Link Fence
- Back Yard Fenced and Front Yard
Parking
- 2 Carport Spaces
Home Design
- Ranch Style House
- Brick Foundation
- Shingle Roof
- Four Sided Brick Exterior Elevation
Interior Spaces
- 1,429 Sq Ft Home
- Ceiling Fan
- Double Pane Windows
- Insulated Windows
- Open-Concept Dining Room
- Screened Porch
- Wood Flooring
- Views of Woods
- Crawl Space
- Fire and Smoke Detector
- Laundry in Hall
- Attic
Kitchen
- Eat-In Kitchen
- Gas Range
- Range Hood
- Microwave
- Dishwasher
- Stone Countertops
- Farmhouse Sink
Bedrooms and Bathrooms
- 3 Main Level Bedrooms
- Oversized primary bedroom
- Dual Closets
- Walk-In Closet
- 2 Full Bathrooms
- Dual Vanity Sinks in Primary Bathroom
- Low Flow Plumbing Fixtures
- Soaking Tub
- Double Shower
Outdoor Features
- Outdoor Gas Grill
Location
- Property is near public transit
- Property is near schools
- Property is near shops
- Property is near the Beltline
Schools
- Ronald E Mcnair Discover Learning Acad Elementary School
- Mcnair - Dekalb Middle School
- Mcnair High School
Utilities
- Central Heating and Cooling System
- Underground Utilities
- 220 Volts
- 110 Volts
- Gas Water Heater
- Septic Tank
- High Speed Internet
- Phone Available
- Cable TV Available
Listing and Financial Details
- Assessor Parcel Number 15 139 07 023
Community Details
Overview
- Candler Mcafee Subdivision
Recreation
- Trails
Map
Home Values in the Area
Average Home Value in this Area
Tax History
| Year | Tax Paid | Tax Assessment Tax Assessment Total Assessment is a certain percentage of the fair market value that is determined by local assessors to be the total taxable value of land and additions on the property. | Land | Improvement |
|---|---|---|---|---|
| 2025 | $2,574 | $90,040 | $32,320 | $57,720 |
| 2024 | $2,777 | $96,400 | $30,880 | $65,520 |
| 2023 | $2,777 | $98,360 | $30,880 | $67,480 |
| 2022 | $2,713 | $96,840 | $16,000 | $80,840 |
| 2021 | $2,559 | $90,160 | $16,000 | $74,160 |
| 2020 | $2,236 | $75,960 | $16,000 | $59,960 |
| 2019 | $2,601 | $92,440 | $16,000 | $76,440 |
| 2018 | $2,037 | $77,080 | $16,000 | $61,080 |
| 2017 | $2,294 | $76,720 | $2,160 | $74,560 |
| 2016 | $1,922 | $62,280 | $2,160 | $60,120 |
| 2014 | $1,158 | $34,960 | $2,160 | $32,800 |
Property History
| Date | Event | Price | List to Sale | Price per Sq Ft |
|---|---|---|---|---|
| 09/24/2025 09/24/25 | Price Changed | $399,000 | -0.2% | $279 / Sq Ft |
| 08/20/2025 08/20/25 | Price Changed | $399,900 | -3.6% | $280 / Sq Ft |
| 07/31/2025 07/31/25 | For Sale | $415,000 | -- | $290 / Sq Ft |
Purchase History
| Date | Type | Sale Price | Title Company |
|---|---|---|---|
| Deed | $69,000 | -- | |
| Foreclosure Deed | $154,291 | -- | |
| Deed | $97,500 | -- | |
| Foreclosure Deed | $86,900 | -- | |
| Quit Claim Deed | -- | -- | |
| Deed | $165,000 | -- | |
| Deed | $155,000 | -- | |
| Deed | $63,400 | -- |
Mortgage History
| Date | Status | Loan Amount | Loan Type |
|---|---|---|---|
| Open | $66,697 | FHA | |
| Previous Owner | $133,500 | No Value Available | |
| Previous Owner | $165,000 | New Conventional | |
| Previous Owner | $139,500 | New Conventional | |
| Closed | $0 | VA |
Source: First Multiple Listing Service (FMLS)
MLS Number: 7623916
APN: 15-139-07-023
- 2392 Hopewell Ln
- 2507 Dawn Dr
- 2167 Wallingford Dr
- 2125 Bixler Cir
- 2259 Whites Mill Rd
- 2567 Whites Mill Rd
- 2170 Cook Rd
- 2553 Habersham Dr
- 2168 Rexford Dr
- 2349 Ousley Ct
- 2555 Lloyd Rd
- 2116 Trailwood Rd
- 2174 Whites Mill Rd
- 2536 Flat Shoals Rd
- 2602 Mills Commons Dr
- 2606 Mills Commons Dr
- 2318 Second Ave
- 2182 Keheley Dr
- 2148 Clanton Terrace
- 2640 Casher Dr
