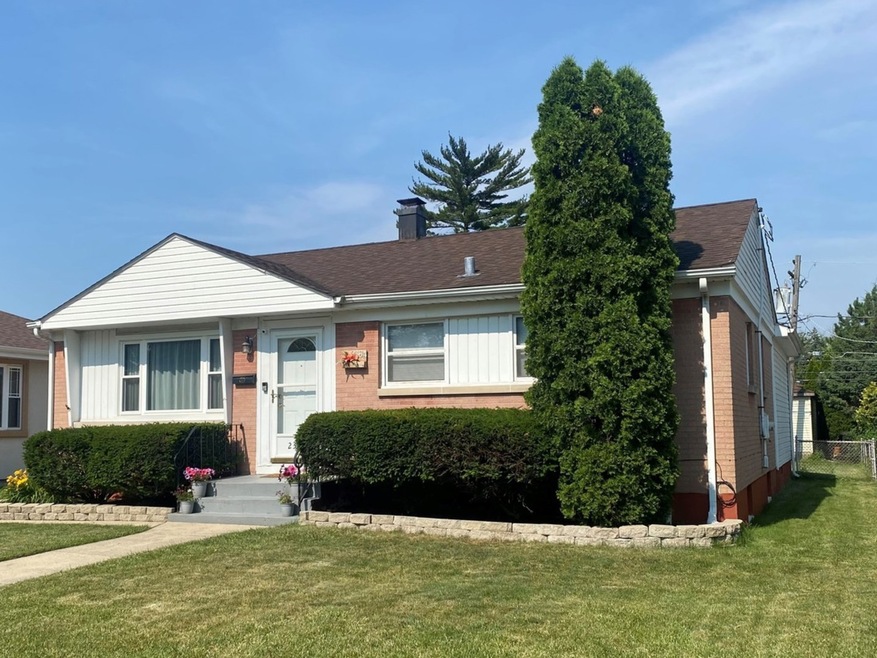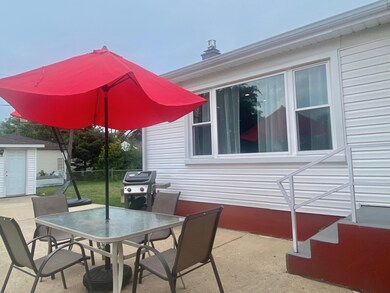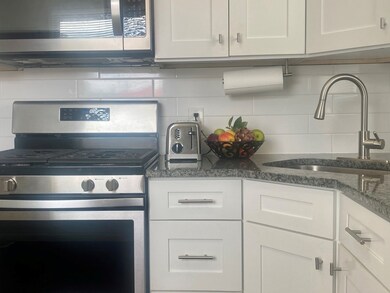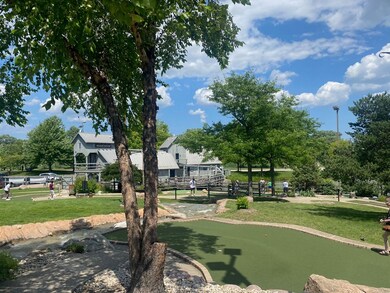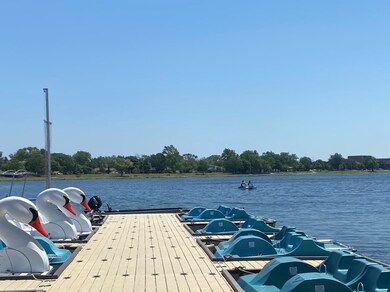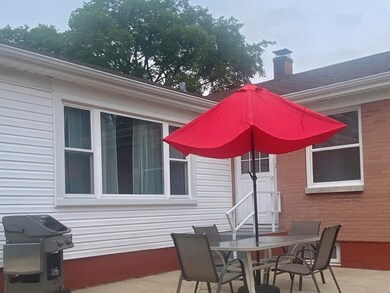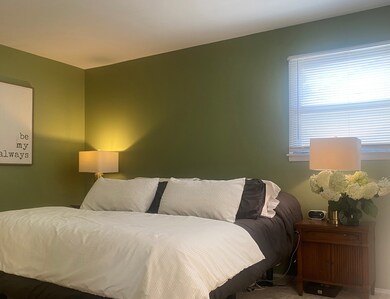
2364 Magnolia St Des Plaines, IL 60018
Highlights
- 2.5 Car Detached Garage
- Bungalow
- Forced Air Heating and Cooling System
- South Elementary School Rated A-
- 1-Story Property
About This Home
As of July 2024Just Listed.... Super nice home in a prime location new....Huge Family room addition with brick fire place can double as a 3rd bedroom...Move-in ready very clean and well maintained...new electrical and drywall in laundry room. 2.5 Car garage... large patio and driveway. Nice yard for summer fun! New furnace 2012, A/C 2015, Water heater 2011, Roof 2009. New kitchen with newer stove. Easy access to expressways off Touhy Ave, bus, Metra and blue line trains....Great schools, parks & recreation...
Last Agent to Sell the Property
RE/MAX Suburban License #475100802 Listed on: 06/21/2024

Home Details
Home Type
- Single Family
Est. Annual Taxes
- $5,810
Year Built
- Built in 1952
Lot Details
- 6,917 Sq Ft Lot
- Lot Dimensions are 52x133x52x132
Parking
- 2.5 Car Detached Garage
- Parking Included in Price
Home Design
- Bungalow
Interior Spaces
- 1,179 Sq Ft Home
- 1-Story Property
- Family Room with Fireplace
- Unfinished Basement
- Basement Fills Entire Space Under The House
Kitchen
- Range
- Freezer
- Dishwasher
Bedrooms and Bathrooms
- 2 Bedrooms
- 2 Potential Bedrooms
- 2 Full Bathrooms
Laundry
- Dryer
- Washer
Utilities
- Forced Air Heating and Cooling System
- Heating System Uses Natural Gas
- Lake Michigan Water
Community Details
- Ranch
Ownership History
Purchase Details
Home Financials for this Owner
Home Financials are based on the most recent Mortgage that was taken out on this home.Purchase Details
Home Financials for this Owner
Home Financials are based on the most recent Mortgage that was taken out on this home.Purchase Details
Similar Homes in Des Plaines, IL
Home Values in the Area
Average Home Value in this Area
Purchase History
| Date | Type | Sale Price | Title Company |
|---|---|---|---|
| Warranty Deed | $375,000 | None Listed On Document | |
| Deed | $215,000 | Lakeland Title Services | |
| Interfamily Deed Transfer | -- | -- |
Mortgage History
| Date | Status | Loan Amount | Loan Type |
|---|---|---|---|
| Open | $356,250 | New Conventional | |
| Previous Owner | $204,000 | New Conventional | |
| Previous Owner | $208,550 | New Conventional |
Property History
| Date | Event | Price | Change | Sq Ft Price |
|---|---|---|---|---|
| 07/29/2024 07/29/24 | Sold | $375,000 | +7.4% | $318 / Sq Ft |
| 06/25/2024 06/25/24 | Pending | -- | -- | -- |
| 06/21/2024 06/21/24 | For Sale | $349,000 | +62.3% | $296 / Sq Ft |
| 02/22/2019 02/22/19 | Sold | $215,000 | -2.3% | $182 / Sq Ft |
| 01/09/2019 01/09/19 | Pending | -- | -- | -- |
| 01/07/2019 01/07/19 | For Sale | $220,000 | 0.0% | $187 / Sq Ft |
| 01/07/2019 01/07/19 | Price Changed | $220,000 | +2.3% | $187 / Sq Ft |
| 01/02/2019 01/02/19 | Off Market | $215,000 | -- | -- |
| 01/02/2019 01/02/19 | For Sale | $229,000 | +6.5% | $194 / Sq Ft |
| 10/04/2018 10/04/18 | Off Market | $215,000 | -- | -- |
| 09/06/2018 09/06/18 | Price Changed | $229,000 | -6.5% | $194 / Sq Ft |
| 08/06/2018 08/06/18 | For Sale | $245,000 | -- | $208 / Sq Ft |
Tax History Compared to Growth
Tax History
| Year | Tax Paid | Tax Assessment Tax Assessment Total Assessment is a certain percentage of the fair market value that is determined by local assessors to be the total taxable value of land and additions on the property. | Land | Improvement |
|---|---|---|---|---|
| 2024 | $5,635 | $24,687 | $5,187 | $19,500 |
| 2023 | $5,810 | $24,687 | $5,187 | $19,500 |
| 2022 | $5,810 | $26,000 | $5,187 | $20,813 |
| 2021 | $4,482 | $17,910 | $4,322 | $13,588 |
| 2020 | $5,412 | $17,910 | $4,322 | $13,588 |
| 2019 | $3,755 | $20,124 | $4,322 | $15,802 |
| 2018 | $4,046 | $19,714 | $3,803 | $15,911 |
| 2017 | $4,007 | $19,714 | $3,803 | $15,911 |
| 2016 | $4,289 | $19,714 | $3,803 | $15,911 |
| 2015 | $3,720 | $16,802 | $3,285 | $13,517 |
| 2014 | $3,669 | $16,802 | $3,285 | $13,517 |
| 2013 | $3,548 | $16,802 | $3,285 | $13,517 |
Agents Affiliated with this Home
-
William Farrell

Seller's Agent in 2024
William Farrell
RE/MAX Suburban
(847) 845-4938
51 in this area
130 Total Sales
-
Pedro Castaneda
P
Buyer's Agent in 2024
Pedro Castaneda
Compass
(312) 319-1168
2 in this area
102 Total Sales
-
Maryann Rogers

Seller's Agent in 2019
Maryann Rogers
Village Realty, Inc.
(630) 567-0033
32 Total Sales
Map
Source: Midwest Real Estate Data (MRED)
MLS Number: 12091358
APN: 09-28-406-042-0000
- 2462 S Scott St
- 38 E Touhy Ave
- 1903 Estes Ave
- 2104 S River Rd
- 1895 Welwyn Ave
- 2609 Eisenhower Dr
- 2054 Birch St
- 2646 Maple St
- 1641 E Touhy Ave
- 1629 E Touhy Ave
- 1786 Howard Ave
- 1757 Farwell Ave
- 2858 Curtis St
- 44 Park Ln Unit 435
- 1772 Birch St
- 623 Wesley Dr
- 2993 Curtis St Unit 44
- 2993 Curtis St Unit C41
- 1928 Kennicott Ct
- 33 Park Ln Unit 33
