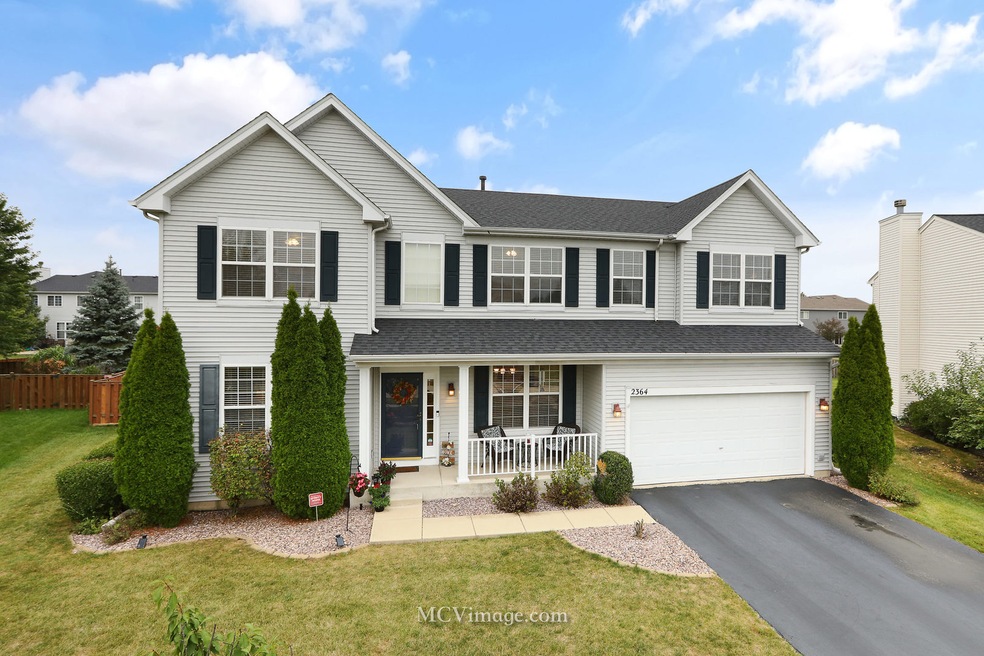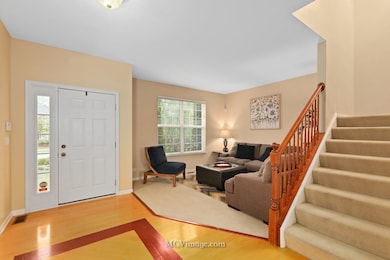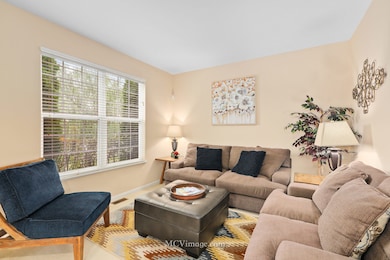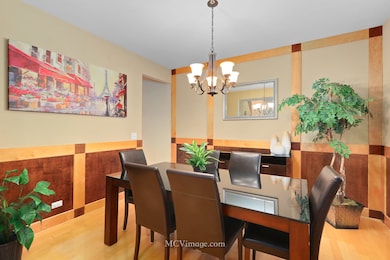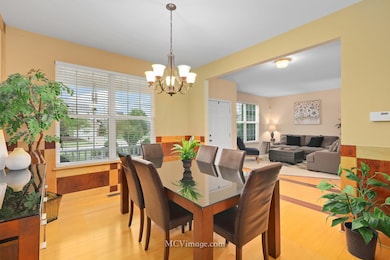
2364 Pagosa Springs Dr Unit 2 Aurora, IL 60503
Far Southeast NeighborhoodHighlights
- Home Theater
- Colonial Architecture
- Wood Flooring
- Wolfs Crossing Elementary School Rated A-
- Recreation Room
- Den
About This Home
As of October 2020Former builders model shines in the highly desired Amber Fields subdivision! Expansive floor plan flows beautifully from room to room with custom upgrades. 4 Bedrooms, 3.1 baths, vaulted ceilings, New roof, new screens, and fenced in yard. Rich hardwood flooring is enhanced by inlays. Custom built in niches surround the fireplace in the family room. The spacious kitchen has upgraded custom cabinetry and granite counters yard. Volume ceilings and back lit decorative niches. Gorgeous finished basement with den, bedroom #5, full bath & entertainment area. All appliances stay. Priced to sell quick. Make an appointment today!
Last Agent to Sell the Property
Real People Realty License #475171017 Listed on: 09/09/2020

Home Details
Home Type
- Single Family
Est. Annual Taxes
- $13,152
Year Built
- 2002
HOA Fees
- $31 per month
Parking
- Attached Garage
- Driveway
- Parking Included in Price
- Garage Is Owned
Home Design
- Colonial Architecture
- Aluminum Siding
- Steel Siding
- Vinyl Siding
Interior Spaces
- Primary Bathroom is a Full Bathroom
- Gas Log Fireplace
- Home Theater
- Den
- Recreation Room
- Loft
- Wood Flooring
- Finished Basement
- Basement Fills Entire Space Under The House
Kitchen
- Breakfast Bar
- Walk-In Pantry
- Oven or Range
- Microwave
- Dishwasher
- Disposal
Laundry
- Dryer
- Washer
Utilities
- Forced Air Heating and Cooling System
- Heating System Uses Gas
Additional Features
- Brick Porch or Patio
- Fenced Yard
Listing and Financial Details
- Homeowner Tax Exemptions
Ownership History
Purchase Details
Home Financials for this Owner
Home Financials are based on the most recent Mortgage that was taken out on this home.Purchase Details
Home Financials for this Owner
Home Financials are based on the most recent Mortgage that was taken out on this home.Purchase Details
Home Financials for this Owner
Home Financials are based on the most recent Mortgage that was taken out on this home.Similar Homes in Aurora, IL
Home Values in the Area
Average Home Value in this Area
Purchase History
| Date | Type | Sale Price | Title Company |
|---|---|---|---|
| Warranty Deed | $347,000 | Fidelity National Title | |
| Warranty Deed | $312,400 | Old Republic Natl Title Ins | |
| Warranty Deed | $349,000 | First American Title Ins Co |
Mortgage History
| Date | Status | Loan Amount | Loan Type |
|---|---|---|---|
| Open | $277,600 | New Conventional | |
| Previous Owner | $303,301 | VA | |
| Previous Owner | $320,681 | VA | |
| Previous Owner | $319,488 | VA | |
| Previous Owner | $273,520 | New Conventional | |
| Previous Owner | $33,012 | Unknown | |
| Previous Owner | $279,200 | Purchase Money Mortgage |
Property History
| Date | Event | Price | Change | Sq Ft Price |
|---|---|---|---|---|
| 10/13/2020 10/13/20 | Sold | $347,000 | +2.1% | $123 / Sq Ft |
| 09/13/2020 09/13/20 | Pending | -- | -- | -- |
| 09/09/2020 09/09/20 | For Sale | $339,900 | +8.8% | $120 / Sq Ft |
| 07/21/2014 07/21/14 | Sold | $312,400 | -0.8% | $111 / Sq Ft |
| 05/24/2014 05/24/14 | Pending | -- | -- | -- |
| 05/12/2014 05/12/14 | Price Changed | $314,900 | -1.6% | $111 / Sq Ft |
| 04/07/2014 04/07/14 | For Sale | $319,900 | -- | $113 / Sq Ft |
Tax History Compared to Growth
Tax History
| Year | Tax Paid | Tax Assessment Tax Assessment Total Assessment is a certain percentage of the fair market value that is determined by local assessors to be the total taxable value of land and additions on the property. | Land | Improvement |
|---|---|---|---|---|
| 2023 | $13,152 | $133,290 | $20,547 | $112,743 |
| 2022 | $11,538 | $115,946 | $19,437 | $96,509 |
| 2021 | $11,502 | $110,424 | $18,511 | $91,913 |
| 2020 | $10,415 | $108,675 | $18,218 | $90,457 |
| 2019 | $10,527 | $105,613 | $17,705 | $87,908 |
| 2018 | $10,336 | $100,475 | $17,315 | $83,160 |
| 2017 | $10,167 | $97,881 | $16,868 | $81,013 |
| 2016 | $10,193 | $95,774 | $16,505 | $79,269 |
| 2015 | $10,815 | $92,090 | $15,870 | $76,220 |
| 2014 | $10,815 | $91,460 | $15,870 | $75,590 |
| 2013 | $10,815 | $91,460 | $15,870 | $75,590 |
Agents Affiliated with this Home
-

Seller's Agent in 2020
Chad Cutshall
Real People Realty
(630) 669-2423
5 in this area
118 Total Sales
-

Buyer's Agent in 2020
Lisa Wolf
Keller Williams North Shore West
(224) 627-5600
11 in this area
1,151 Total Sales
-

Buyer Co-Listing Agent in 2020
Kimberly Zahand
Keller Williams North Shore West
(630) 215-6063
11 in this area
408 Total Sales
-

Seller's Agent in 2014
Jeanne Hochhalter
Epique Realty Inc
(630) 474-4176
15 Total Sales
-
J
Buyer's Agent in 2014
Jennifer Engel
Redfin Corporation
Map
Source: Midwest Real Estate Data (MRED)
MLS Number: MRD10853108
APN: 01-07-108-014
- 2668 Bull Run Dr Unit 2
- 2383 Shiloh Dr
- 2474 Spring Valley Ct
- 2799 Squaw Valley Trail
- 2664 Stuart Kaplan Dr
- 2295 Shiloh Dr
- 2477 Smithfield Ct
- 2584 Dickens Dr
- 2585 Lambert Dr Unit 5
- 2530 Biltmore Cir
- 2401 Sunshine Ln Unit 2592
- 2406 Georgetown Cir Unit 84
- 2941 Red Rose Rd
- 2937 Red Rose Rd
- 2197 Wilson Creek Cir Unit 3
- 2422 Georgetown Cir Unit 9/6
- 2145 Sunrise Cir Unit 50190
- 2319 Georgetown Ct Unit 144
- 659 Hawley Dr Unit 4405
- 2330 Georgetown Cir Unit 16
