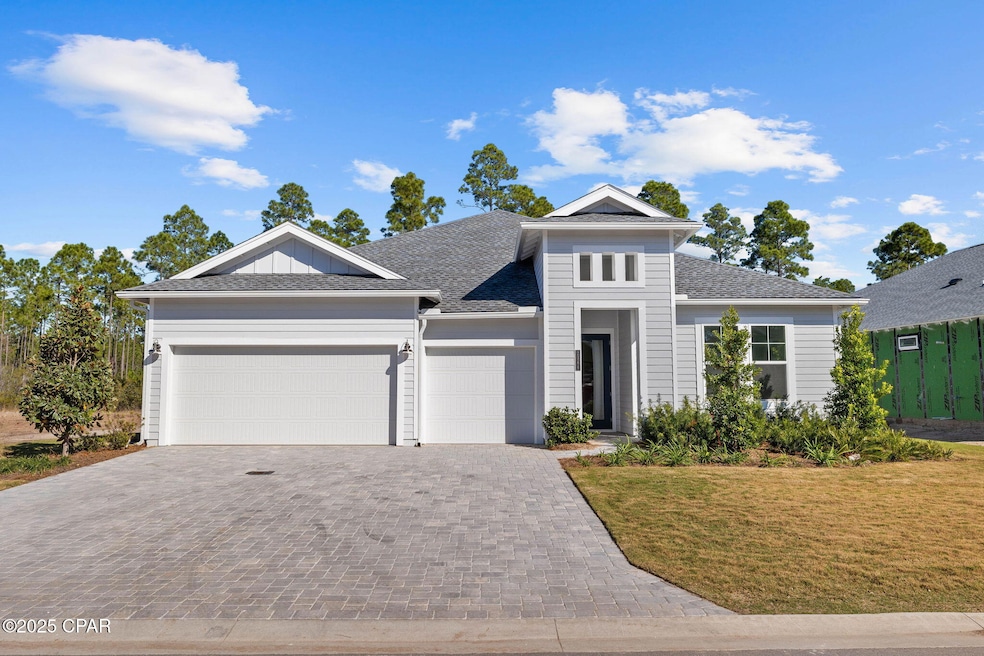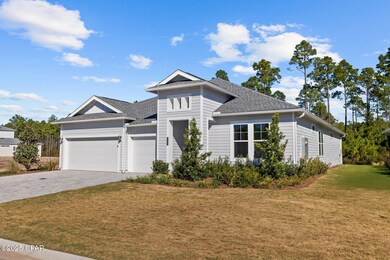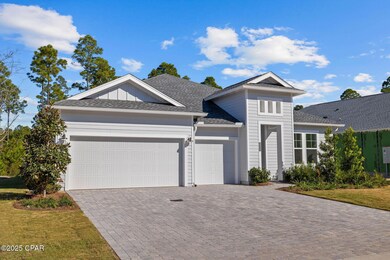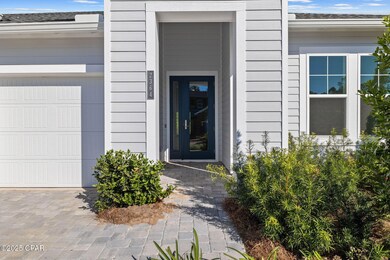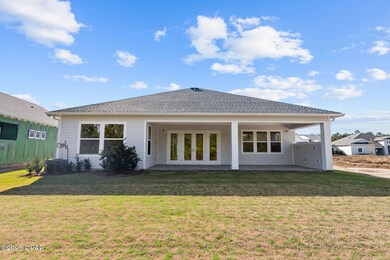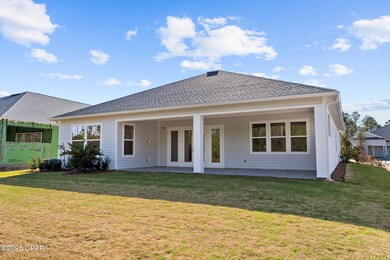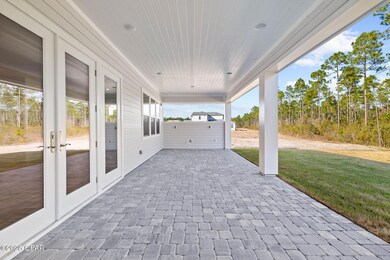2364 Pathways Dr Inlet Beach, FL 32461
Watersound Origins NeighborhoodHighlights
- Contemporary Architecture
- Freestanding Bathtub
- Patio
- Dune Lakes Elementary School Rated A-
- Cooling Available
- Living Room
About This Home
Spacious 4-Bedroom Home with Open Living and Split Floorplan This thoughtfully designed 4-bedroom home offers a spacious layout centered around a large island kitchen that flows seamlessly into the open main living area—ideal for entertaining year-round. Expansive windows and French doors in the Great Room invite natural Florida light, creating a warm and welcoming atmosphere. The split-bedroom design ensures privacy, with a generous Master Suite tucked in the rear featuring dual vanities, a large walk-in closet, and an oversized shower—with an optional free-standing tub. Two secondary bedrooms are located at the front of the home, including a private en suite in Suite 3. A versatile Den offers the perfect space for a home office, gym, or hobby room, with the option to add double doors for enhanced privacy.
Home Details
Home Type
- Single Family
Year Built
- Built in 2024
Home Design
- Contemporary Architecture
- HardiePlank Type
Interior Spaces
- 1-Story Property
- Living Room
- Dining Room
- Laminate Flooring
- Fire and Smoke Detector
Kitchen
- Oven
- Gas Range
- Kitchen Island
Bedrooms and Bathrooms
- 4 Bedrooms
- Freestanding Bathtub
Parking
- 9 Car Garage
- Garage Door Opener
Schools
- Bay Elementary School
- Emerald Coast Middle School
- South Walton High School
Utilities
- Cooling Available
- Central Heating
Additional Features
- Patio
- 9,148 Sq Ft Lot
Community Details
- Watersound Origins Subdivision
Listing and Financial Details
- Security Deposit $7,000
- Property Available on 6/18/25
Map
Property History
| Date | Event | Price | List to Sale | Price per Sq Ft |
|---|---|---|---|---|
| 01/12/2026 01/12/26 | Price Changed | $5,495 | -8.3% | $2 / Sq Ft |
| 09/24/2025 09/24/25 | Price Changed | $5,995 | -3.3% | $2 / Sq Ft |
| 09/04/2025 09/04/25 | Price Changed | $6,200 | -4.6% | $2 / Sq Ft |
| 07/17/2025 07/17/25 | Price Changed | $6,500 | -3.0% | $3 / Sq Ft |
| 07/02/2025 07/02/25 | Price Changed | $6,700 | -4.3% | $3 / Sq Ft |
| 06/18/2025 06/18/25 | For Rent | $7,000 | -- | -- |
Source: Central Panhandle Association of REALTORS®
MLS Number: 775162
APN: 24-3S-18-16123-000-4360
- 394 W Lafayette Rd W
- 40 Dunns Cir
- 20 Dunns Cir
- 20 Dunns Cir
- 45 Dunns Cir
- 298 W Lafayette Rd W
- 282 W Lafayette Rd W
- 62 Tamoka Ct
- 1886 Pathways Dr
- 246 Naturewalk Blvd
- 1659 Pathways Dr
- Bonita Plan at NatureWalk at Watersound Origins - Coastal Collection
- Naples Plan at NatureWalk at Watersound Origins - Dune Collection
- Panama Plan at NatureWalk at Watersound Origins - Lake Collection
- Marco Plan at NatureWalk at Watersound Origins - Dune Collection
- Redington Plan at NatureWalk at Watersound Origins - Lake Collection
- Seacrest Plan at NatureWalk at Watersound Origins - Lake Collection
- Amelia Plan at NatureWalk at Watersound Origins - Coastal Collection
- Highland Plan at NatureWalk at Watersound Origins - Dune Collection
- Clearwater Plan at NatureWalk at Watersound Origins - Coastal Collection
- 2332 Pathways Dr
- 2488 Pathways Dr
- 58 Ferndale Ct
- 119 Anastasia Cir
- 100 Anastasia Cir
- 169 Orman Ct
- 299 Suwannee Dr
- 323 Suwannee Dr Unit 72A
- 56 Golden Bell Ct Unit A
- 75 Golden Bell Ct Unit D
- 741 Breakers St
- 309 Jack Knife Dr
- 40 Blue Stream Way
- 16 Medley St
- 65 Redbud Ln
- 224 W Willow Mist Rd Unit ID1355008P
- 38 W Willow Mist Rd W Unit ID1355043P
- 36 W Sandlefoot Ln
- 9955 E County Hwy 30a Unit ID1354967P
- 9955 E County Hwy 30a Unit ID1354993P
