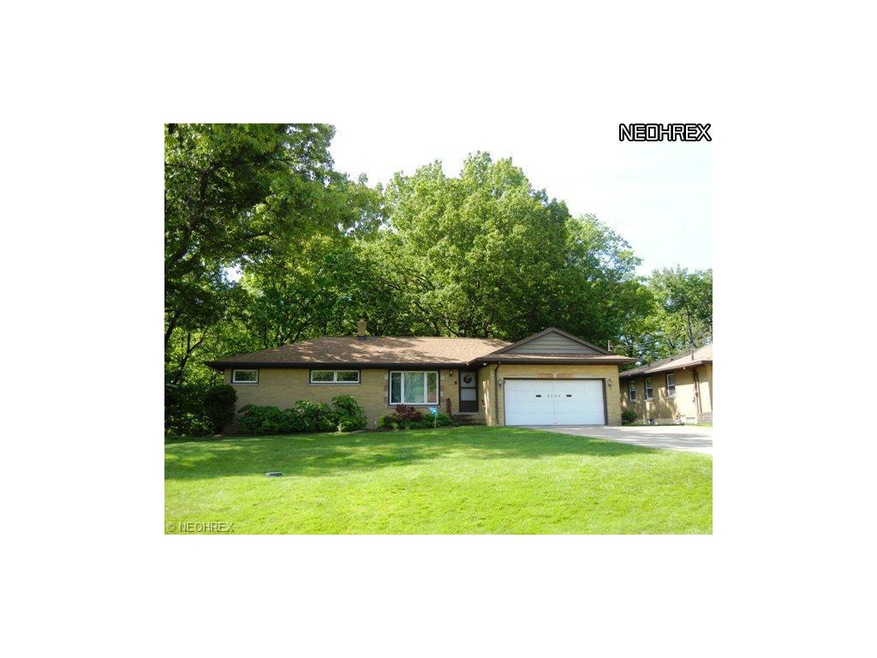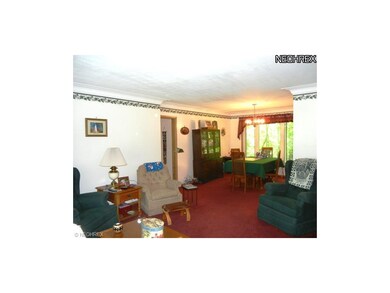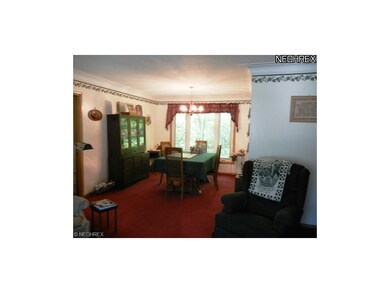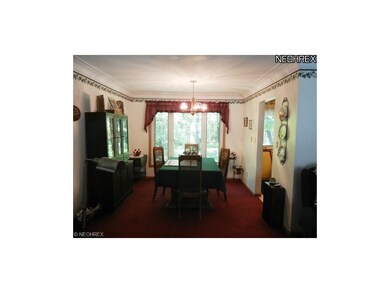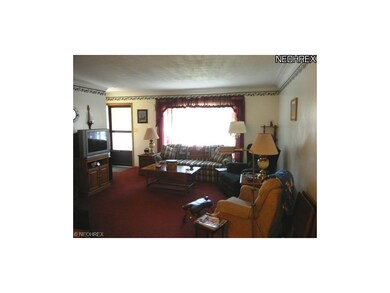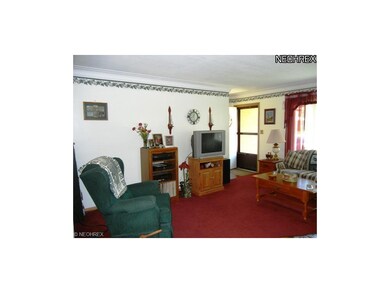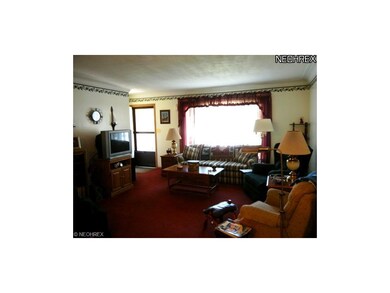
2364 Shady Ln Seven Hills, OH 44131
Highlights
- View of Trees or Woods
- 2 Car Attached Garage
- Forced Air Heating and Cooling System
- Wooded Lot
- Patio
- North Facing Home
About This Home
As of December 2015Solid brick ranch nestled on a picturesque wood lot featuring a spacious L-shaped living room and dining room w/cove ceilings and gorgeous views. The eat-in kitchen has tons of cabinets and counter space along w/all the appliances including the washer and dryer. Off the kitchen are the 1st floor utility room and baths. The 3 bedrooms and bath are opposite the kitchen and all bedrooms have ceiling fans. There is a huge finished walkout basement w/a large rec area, 4th bedroom, presently used as a sewing room, full bath, a storage area which could easily become a second kitchen, plus a work room. There is a patio in the backyard and an attached 2 car garage. Newer items include the roof, all Stanek windows, and the furnace, c/a and gutter helmets. Professional landscaping adds to the beauty of this home. A Home Warranty is also being offered
Home Details
Home Type
- Single Family
Est. Annual Taxes
- $2,806
Year Built
- Built in 1957
Lot Details
- 0.41 Acre Lot
- Lot Dimensions are 75x240
- North Facing Home
- Wooded Lot
Home Design
- Brick Exterior Construction
- Asphalt Roof
Interior Spaces
- 2,000 Sq Ft Home
- 1-Story Property
- Views of Woods
- Finished Basement
- Walk-Out Basement
- Fire and Smoke Detector
Kitchen
- Built-In Oven
- Cooktop
- Microwave
- Dishwasher
Bedrooms and Bathrooms
- 3 Bedrooms
Laundry
- Dryer
- Washer
Parking
- 2 Car Attached Garage
- Garage Drain
- Garage Door Opener
Outdoor Features
- Patio
Utilities
- Forced Air Heating and Cooling System
- Heating System Uses Gas
- Septic Tank
Listing and Financial Details
- Assessor Parcel Number 552-10-012
Ownership History
Purchase Details
Home Financials for this Owner
Home Financials are based on the most recent Mortgage that was taken out on this home.Purchase Details
Home Financials for this Owner
Home Financials are based on the most recent Mortgage that was taken out on this home.Purchase Details
Purchase Details
Home Financials for this Owner
Home Financials are based on the most recent Mortgage that was taken out on this home.Purchase Details
Purchase Details
Similar Home in the area
Home Values in the Area
Average Home Value in this Area
Purchase History
| Date | Type | Sale Price | Title Company |
|---|---|---|---|
| Fiduciary Deed | $117,000 | Highland Title | |
| Warranty Deed | $140,000 | Barristers Title Agency | |
| Survivorship Deed | $161,000 | American Title & Trust Agenc | |
| Deed | $137,900 | -- | |
| Deed | -- | -- | |
| Deed | -- | -- |
Mortgage History
| Date | Status | Loan Amount | Loan Type |
|---|---|---|---|
| Open | $114,880 | FHA | |
| Previous Owner | $112,000 | Purchase Money Mortgage | |
| Previous Owner | $114,750 | Unknown | |
| Previous Owner | $100,000 | Credit Line Revolving | |
| Previous Owner | $110,300 | New Conventional |
Property History
| Date | Event | Price | Change | Sq Ft Price |
|---|---|---|---|---|
| 12/08/2015 12/08/15 | Sold | $117,000 | -22.0% | $87 / Sq Ft |
| 11/16/2015 11/16/15 | Pending | -- | -- | -- |
| 04/13/2015 04/13/15 | For Sale | $150,000 | +7.1% | $112 / Sq Ft |
| 09/26/2012 09/26/12 | Sold | $140,000 | -13.6% | $70 / Sq Ft |
| 08/22/2012 08/22/12 | Pending | -- | -- | -- |
| 05/19/2012 05/19/12 | For Sale | $162,000 | -- | $81 / Sq Ft |
Tax History Compared to Growth
Tax History
| Year | Tax Paid | Tax Assessment Tax Assessment Total Assessment is a certain percentage of the fair market value that is determined by local assessors to be the total taxable value of land and additions on the property. | Land | Improvement |
|---|---|---|---|---|
| 2024 | $6,021 | $91,805 | $18,445 | $73,360 |
| 2023 | $4,891 | $63,570 | $15,160 | $48,410 |
| 2022 | $4,968 | $63,560 | $15,155 | $48,405 |
| 2021 | $5,001 | $63,560 | $15,160 | $48,410 |
| 2020 | $4,109 | $51,660 | $12,320 | $39,340 |
| 2019 | $3,964 | $147,600 | $35,200 | $112,400 |
| 2018 | $3,956 | $51,660 | $12,320 | $39,340 |
| 2017 | $4,092 | $49,390 | $10,680 | $38,710 |
| 2016 | $4,061 | $49,390 | $10,680 | $38,710 |
| 2015 | $3,778 | $49,390 | $10,680 | $38,710 |
| 2014 | $3,778 | $47,950 | $10,360 | $37,590 |
Agents Affiliated with this Home
-
L
Seller's Agent in 2015
Linda Wilkshire
Deleted Agent
-

Buyer's Agent in 2015
Vito Dipierro
Dipierro Real Estate Services
(216) 906-2819
2 in this area
66 Total Sales
-

Seller's Agent in 2012
Diane Joeright
Howard Hanna
(216) 390-0127
57 Total Sales
-
D
Buyer's Agent in 2012
Douglas Asp
CENTURY 21 DePiero & Associates, Inc.
(440) 823-8328
1 in this area
76 Total Sales
Map
Source: MLS Now
MLS Number: 3320284
APN: 552-10-012
- 918 Starlight Dr
- 2660 S Mary Ln
- 2703 Pasadena Dr
- 7020 Donna Rae Dr
- VL Laura Lee Ln
- 321 Justo Ln
- 1436 Simich Dr
- 6661 Cheryl Ann Dr
- 3187 Jasmine Dr
- 1030 Guadalupe Dr
- 3479 Jasmine Dr
- 6580 Crossview Rd
- 1161 Parkhaven Dr
- 2611 E Pleasant Valley Rd
- 4099 Chestnut Rd
- 6648 Great Oaks Pkwy
- 5108 Great Oaks Pkwy
- 805 Bittersweet Dr
- 80 Panorama Dr
- 7661 Quail Hollow Dr
