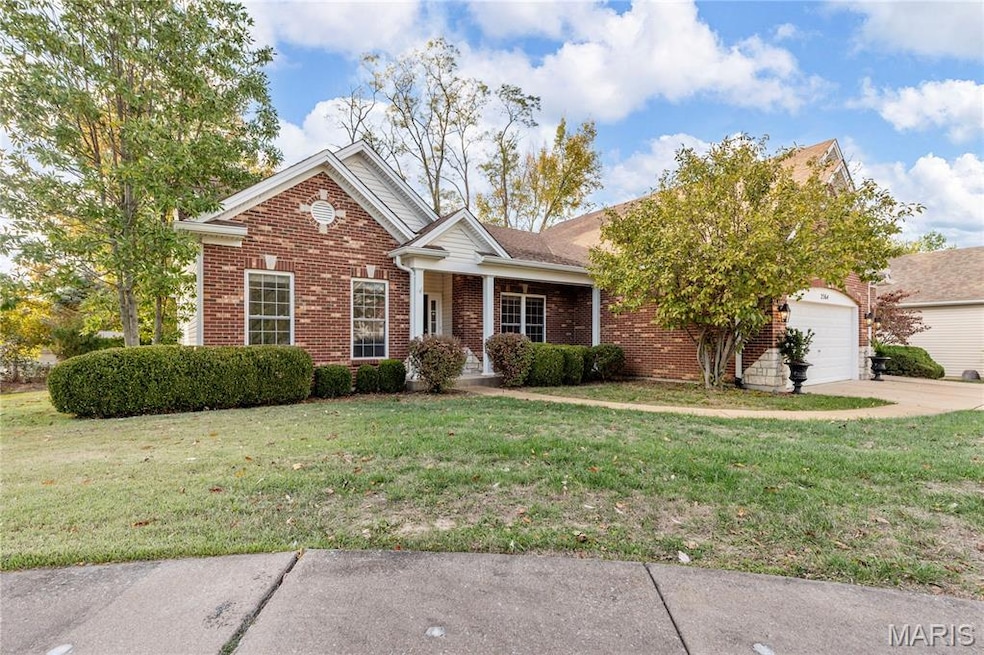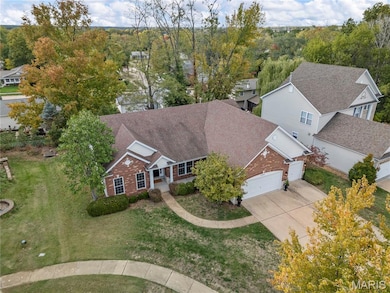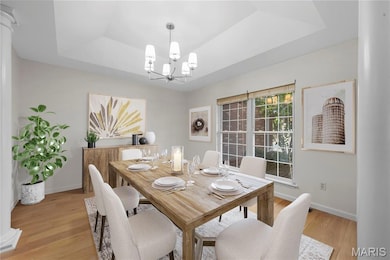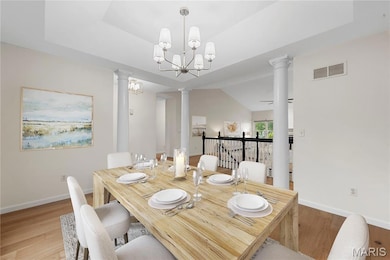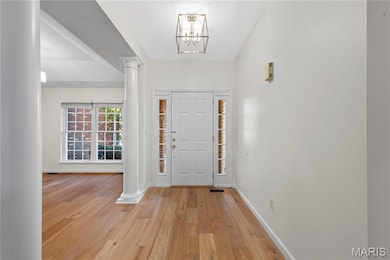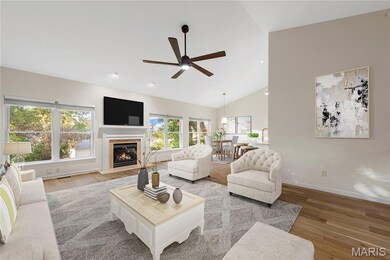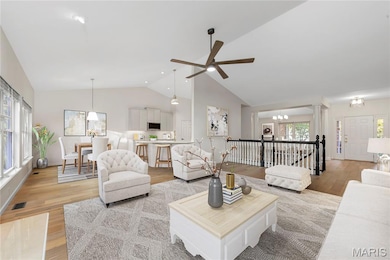2364 the Courts Dr Chesterfield, MO 63017
Estimated payment $4,280/month
Highlights
- Popular Property
- Open Floorplan
- Freestanding Bathtub
- Kehrs Mill Elementary Rated A
- Recreation Room
- Cathedral Ceiling
About This Home
NEWLY RENOVATED, never been used former display home with fresh, designer renovations completed by the current owner. This sophisticated 4-bedroom, 3.5-bath residence blends modern style with timeless architectural detail, beginning with a striking brick and stone exterior and an oversized three-car garage. Inside, the home showcases wide-plank, light hardwood flooring that extends throughout the entire main level and into all bedrooms, allowing the eye to travel seamlessly from room to room for a cohesive, elevated aesthetic.
The great room features a vaulted ceiling and a gas fireplace, creating an inviting focal point for everyday living and entertaining. The kitchen has been completely reimagined with quartz countertops, cabinetry, new stainless steel appliances, and modern fixtures and lighting. Adjacent to the kitchen, a bright breakfast area opens to the main living space, while a coffered formal dining room framed by architectural pillars adds sophistication and drama.
The primary suite is a true retreat, highlighted by a coffered ceiling, a NEW stunning spa-inspired bath with new shower, beautiful free standing tub, and an expansive walk-in closet. Secondary bedrooms are generously proportioned and continue the seamless flooring transition. The hall and half baths are also newly refreshed.
The finished lower level offers incredible flexibility with its own full kitchen, a private full bath, a huge walk-in closet, and abundant storage—ideal for extended stays or multi-purpose living. Located on a quiet cul-de-sac within the distinguished Rockwood School District, known for strong academic programs, extensive student opportunities, and consistent district-wide excellence.
Every renovation is fresh, thoughtfully selected, and designed to deliver both refined style and effortless living. Truly move-in ready and exceptionally executed for a timeless and warm forever home.
Home Details
Home Type
- Single Family
Est. Annual Taxes
- $6,588
Year Built
- Built in 2003 | Remodeled
Lot Details
- 10,019 Sq Ft Lot
- Cul-De-Sac
- Landscaped
- Corner Lot
- Level Lot
- Irregular Lot
- Private Yard
- Back and Front Yard
HOA Fees
- $42 Monthly HOA Fees
Parking
- 3 Car Attached Garage
- Parking Storage or Cabinetry
- Inside Entrance
- Parking Accessed On Kitchen Level
- Front Facing Garage
- Garage Door Opener
- Driveway
- Additional Parking
- On-Street Parking
- Off-Street Parking
Home Design
- Traditional Architecture
- Brick Veneer
- Architectural Shingle Roof
- Vinyl Siding
Interior Spaces
- 1-Story Property
- Open Floorplan
- Cathedral Ceiling
- Ceiling Fan
- Recessed Lighting
- Track Lighting
- Gas Fireplace
- Insulated Windows
- Blinds
- Window Screens
- French Doors
- Sliding Doors
- Entrance Foyer
- Great Room with Fireplace
- Family Room
- Formal Dining Room
- Recreation Room
- Storage Room
- Fire and Smoke Detector
Kitchen
- Breakfast Room
- Eat-In Kitchen
- Breakfast Bar
- Electric Oven
- Range Hood
- Microwave
- Dishwasher
- Stainless Steel Appliances
- Kitchen Island
- Stone Countertops
- Disposal
Flooring
- Wood
- Carpet
- Ceramic Tile
Bedrooms and Bathrooms
- 4 Bedrooms
- Walk-In Closet
- Double Vanity
- Freestanding Bathtub
- Soaking Tub
- Shower Only
- Separate Shower
Laundry
- Laundry Room
- Laundry in multiple locations
- Laundry in Hall
- Washer Hookup
Finished Basement
- Walk-Out Basement
- Basement Fills Entire Space Under The House
- Interior Basement Entry
- Basement Ceilings are 8 Feet High
- Bedroom in Basement
- Finished Basement Bathroom
- Laundry in Basement
- Stubbed For A Bathroom
- Basement Storage
- Basement Window Egress
Outdoor Features
- Covered Patio or Porch
- Exterior Lighting
Schools
- Kehrs Mill Elem. Elementary School
- Crestview Middle School
- Marquette Sr. High School
Utilities
- Forced Air Heating and Cooling System
- Heating System Uses Natural Gas
- Natural Gas Connected
- Water Heater
- Wi-Fi Available
- Cable TV Available
Community Details
- Association fees include common area maintenance
- The Courts Association
Listing and Financial Details
- Assessor Parcel Number 21T-62-1232
Map
Home Values in the Area
Average Home Value in this Area
Tax History
| Year | Tax Paid | Tax Assessment Tax Assessment Total Assessment is a certain percentage of the fair market value that is determined by local assessors to be the total taxable value of land and additions on the property. | Land | Improvement |
|---|---|---|---|---|
| 2025 | $6,588 | $106,230 | $27,850 | $78,380 |
| 2024 | $6,588 | $94,340 | $20,900 | $73,440 |
| 2023 | $6,583 | $94,340 | $20,900 | $73,440 |
| 2022 | $6,596 | $87,800 | $20,900 | $66,900 |
| 2021 | $6,547 | $87,800 | $20,900 | $66,900 |
| 2020 | $6,471 | $82,730 | $20,900 | $61,830 |
| 2019 | $6,497 | $82,730 | $20,900 | $61,830 |
| 2018 | $6,164 | $74,000 | $17,400 | $56,600 |
| 2017 | $6,018 | $74,000 | $17,400 | $56,600 |
| 2016 | $6,119 | $72,370 | $13,050 | $59,320 |
| 2015 | $5,995 | $72,370 | $13,050 | $59,320 |
| 2014 | $5,414 | $63,480 | $23,960 | $39,520 |
Property History
| Date | Event | Price | List to Sale | Price per Sq Ft |
|---|---|---|---|---|
| 10/31/2025 10/31/25 | For Sale | $700,000 | -- | $162 / Sq Ft |
Purchase History
| Date | Type | Sale Price | Title Company |
|---|---|---|---|
| Warranty Deed | -- | None Available | |
| Special Warranty Deed | $300,500 | None Available | |
| Warranty Deed | $399,900 | None Available |
Mortgage History
| Date | Status | Loan Amount | Loan Type |
|---|---|---|---|
| Previous Owner | $100,000 | Credit Line Revolving |
Source: MARIS MLS
MLS Number: MIS25073385
APN: 21T-62-1232
- 15734 Plymton Ln
- 2316 Coventry Farm Ct
- 15740 Tambour Ct
- The Pinehurst Plan at The Glen at Kehrs Mill
- The Belmont Plan at The Glen at Kehrs Mill
- 2259 Sycamore Dr
- 1020 Del Ebro Dr
- 927 Claytonbrook Dr Unit 3
- 295 Meadowbrook Country Club Estate
- 426 Mayfair Dr
- 9 Picardy Hill Dr
- 1019 Claytonbrook Dr Unit 1019
- 258 Meadowbrook Country Club Estate
- 407 Lennox Dr
- 15921 Picardy Crest Ct
- 15 Meadowbrook Country Club Estate
- 1131 Claytonbrook Ct Unit 1131
- 2202 White Cedar Ct
- 16094 Meadow Oak Dr
- 72 Meadowbrook Country Club Estate
- 329 Nantucket Dr
- 15215 Golden Rain Dr
- 2244 Kehrsglen Ct
- 837 Portsdown Rd Unit 36A
- 1904 York Ridge Ct
- 170 Steamboat Ln
- 1570 Westmeade Dr
- 15970 Manchester Rd
- 500 Seven Trails Dr
- 16346 Lydia Hill Dr Unit 2210.1409970
- 16346 Lydia Hill Dr Unit 2109.1409972
- 16346 Lydia Hill Dr Unit 2114.1409973
- 16346 Lydia Hill Dr Unit 1104.1409971
- 16346 Lydia Hill Dr Unit 2214.1409969
- 16346 Lydia Hill Dr Unit 3-3409.1407559
- 16346 Lydia Hill Dr Unit 2-2224.1407562
- 16346 Lydia Hill Dr Unit 3-3309.1407558
- 16346 Lydia Hill Dr Unit 2-2325.1407561
- 16346 Lydia Hill Dr Unit 2-2418.1407560
- 16346 Lydia Hill Dr Unit 3325.1405896
