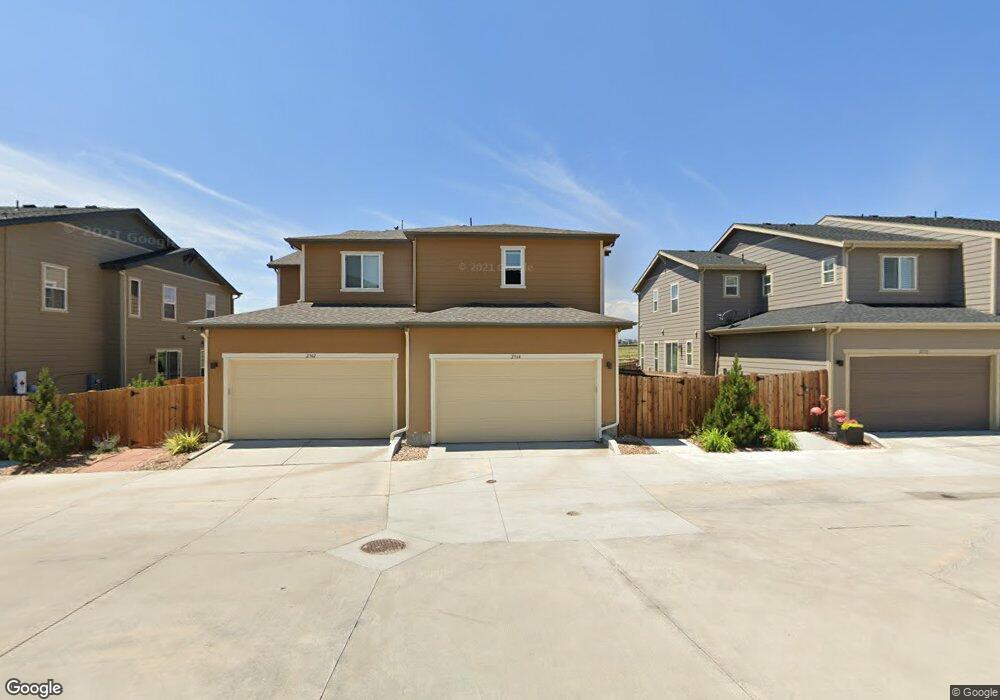2364 W 164th Place Broomfield, CO 80023
Anthem NeighborhoodEstimated Value: $573,000 - $654,000
4
Beds
4
Baths
2,500
Sq Ft
$245/Sq Ft
Est. Value
About This Home
This home is located at 2364 W 164th Place, Broomfield, CO 80023 and is currently estimated at $611,789, approximately $244 per square foot. 2364 W 164th Place is a home located in Broomfield County with nearby schools including Thunder Vista P-8, Legacy High School, and Prospect Ridge Academy.
Ownership History
Date
Name
Owned For
Owner Type
Purchase Details
Closed on
Jun 21, 2021
Sold by
Desrosiers James and Desrosiers Martha
Bought by
Kulkarni Chitragupt
Current Estimated Value
Home Financials for this Owner
Home Financials are based on the most recent Mortgage that was taken out on this home.
Original Mortgage
$424,000
Outstanding Balance
$383,879
Interest Rate
2.9%
Mortgage Type
New Conventional
Estimated Equity
$227,910
Purchase Details
Closed on
Feb 21, 2017
Sold by
Kb Home Colorado Inc
Bought by
Desrosiers James and Desrosiers Martha
Home Financials for this Owner
Home Financials are based on the most recent Mortgage that was taken out on this home.
Original Mortgage
$275,000
Interest Rate
4.12%
Mortgage Type
New Conventional
Create a Home Valuation Report for This Property
The Home Valuation Report is an in-depth analysis detailing your home's value as well as a comparison with similar homes in the area
Home Values in the Area
Average Home Value in this Area
Purchase History
| Date | Buyer | Sale Price | Title Company |
|---|---|---|---|
| Kulkarni Chitragupt | $530,000 | Heritage Title Co | |
| Desrosiers James | $403,569 | First American Title |
Source: Public Records
Mortgage History
| Date | Status | Borrower | Loan Amount |
|---|---|---|---|
| Open | Kulkarni Chitragupt | $424,000 | |
| Previous Owner | Desrosiers James | $275,000 |
Source: Public Records
Tax History Compared to Growth
Tax History
| Year | Tax Paid | Tax Assessment Tax Assessment Total Assessment is a certain percentage of the fair market value that is determined by local assessors to be the total taxable value of land and additions on the property. | Land | Improvement |
|---|---|---|---|---|
| 2025 | $6,196 | $39,970 | $7,710 | $32,260 |
| 2024 | $6,196 | $37,920 | $7,330 | $30,590 |
| 2023 | $6,238 | $44,690 | $8,340 | $36,350 |
| 2022 | $5,685 | $34,530 | $6,260 | $28,270 |
| 2021 | $5,806 | $35,520 | $6,440 | $29,080 |
| 2020 | $5,257 | $31,910 | $5,360 | $26,550 |
| 2019 | $5,259 | $32,140 | $5,400 | $26,740 |
| 2018 | $4,719 | $28,100 | $4,320 | $23,780 |
| 2017 | $2,422 | $17,930 | $4,780 | $13,150 |
| 2016 | $2,182 | $4,200 | $4,200 | $0 |
Source: Public Records
Map
Nearby Homes
- 2389 W 165th Ln
- 1929 W 165th Way
- 1986 W 166th Dr
- 2108 Alcott Way
- 16576 Shoshone St
- 2076 Alcott Way
- 16586 Shoshone Place
- 2277 W 166th Ln
- 16558 Shoshone Place
- 2211 W 166th Ave
- 1643 Alcott Way
- 16598 Peak St
- 1633 Alcott Way
- 1664 W 166th Dr
- 1617 Alcott Way
- 16586 Peak St
- Overlook Plan at Parkside West at Baseline
- Beacon Plan at Parkside West at Baseline
- 1751 Peak Loop
- 2734 W 167th Place
- 2362 W 164th Place Unit 90
- 2362 W 164th Place
- 2372 W 164th Place
- 2354 W 164th Place
- 2374 W 164th Place
- 2352 W 164th Place
- 16422 Alcott Place
- 16424 Alcott Place
- 2344 W 164th Place
- 16432 Alcott Place
- 2342 W 164th Place
- 16433 Alcott Place
- 2345 W 164th Place
- 16434 Alcott Place
- 16435 Alcott Place
- 1213 W 165th Ave
- 2334 W 164th Place
- 2341 W 164th Place
- 16443 Alcott Place
- 16442 Alcott Place
