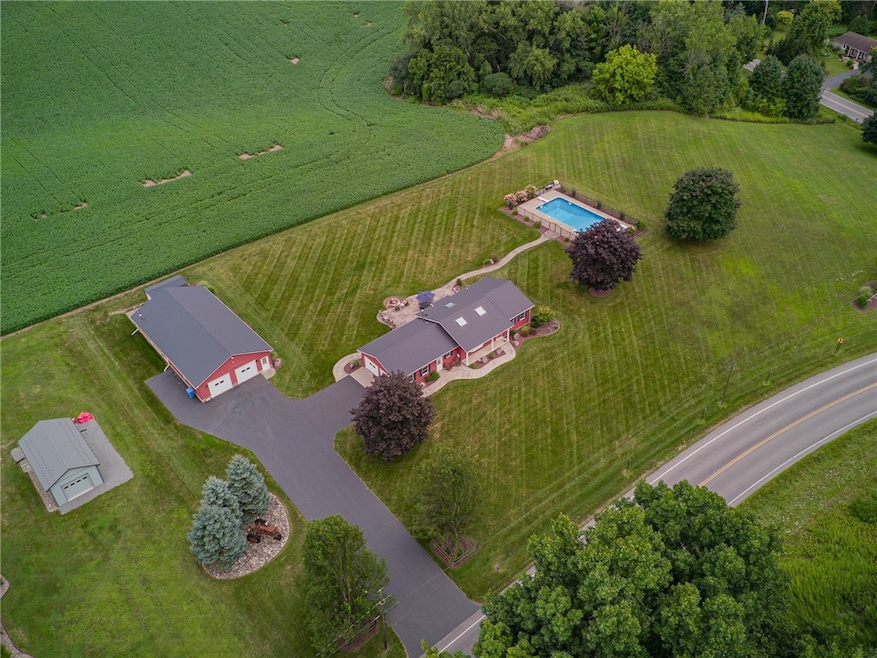Tucked away on a quiet country road, this well-maintained ranch offers the perfect blend of modern living and serene privacy. The open floor plan creates a spacious, airy feel, with skylights throughout that flood the home with natural light, enhancing the inviting atmosphere. The bright living and dining area is perfect for both relaxing and entertaining, while the updated kitchen features granite countertops, modern appliances (all included), and ample storage, making it ideal for preparing meals and hosting guests! A true highlight of this home is the additional 1,200 sf finished basement, which includes a large rec room with a wet bar—perfect for hosting gatherings or relaxing with family and friends. Outside, you’ll find a beautiful backyard retreat complete with an inground pool, ideal for cooling off during the summer months, and a spacious patio perfect for dining or lounging while taking in the amazing sunsets over the surrounding countryside. The heated barn (32'x60') is an added bonus, offering ample room for any hobby, from woodworking to wrenching, or simply extra storage for all your needs.With its thoughtful updates, spacious layout, beautiful outdoor features, and peaceful location, this home is a true retreat. If you’ve been searching for a place to relax, unwind, and enjoy nature, this home is the perfect fit.Delayed Negotiations- Offers due Tuesday, Feb 18th at 12pm.







