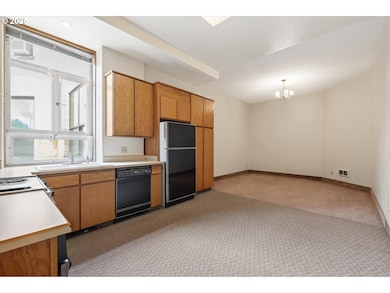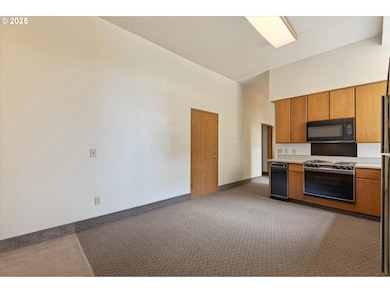2365 4th St Unit 201 Baker City, OR 97814
Estimated payment $1,338/month
Highlights
- Fitness Center
- Corner Lot
- Private Yard
- City View
- High Ceiling
- Meeting Room
About This Home
Charming Condo in Historic St. Elizabeth Towers – Baker City, ORStep into old fashioned grace at St. Elizabeth Towers, where classic architecture meets comfort. This cozy 2-bedroom, 1-bath condominium offers a peaceful retreat in the heart of beautiful Baker City—known for its rich history, vibrant community, and breathtaking mountain views. Bright and airy living space with large windows. Well-appointed kitchen with ample cabinetry. Comfortable bedroom with closet space. Clean, modern bathroom with full tub and shower. Secure building with elevator access and quiet common areas. Location Perks: Nestled in a serene neighborhood near downtown Baker City. Walking distance to shops, cafes, and parks. Easy access to hiking trails, skiing, and outdoor adventures in the Elkhorn Mountains. Perfect for first-time buyers, retirees, or anyone seeking a low-maintenance lifestyle in a welcoming community. Priced to sell – don’t miss your chance to own a piece of Baker City charm!
Property Details
Home Type
- Condominium
Est. Annual Taxes
- $1,145
Year Built
- Built in 1897
Lot Details
- Fenced
- Landscaped
- Private Yard
HOA Fees
- $282 Monthly HOA Fees
Parking
- 1 Car Detached Garage
- Carport
- Deeded Parking
Property Views
- City
- Mountain
Home Design
- Membrane Roofing
- Stone Siding
- Concrete Perimeter Foundation
Interior Spaces
- 908 Sq Ft Home
- 1-Story Property
- High Ceiling
- Ceiling Fan
- Aluminum Window Frames
- Family Room
- Living Room
- Dining Room
- First Floor Utility Room
- Intercom Access
Kitchen
- Built-In Range
- Free-Standing Range
- Dishwasher
Flooring
- Wall to Wall Carpet
- Vinyl
Bedrooms and Bathrooms
- 1 Bedroom
- 1 Full Bathroom
Laundry
- Laundry Room
- Washer and Dryer
Accessible Home Design
- Accessible Elevator Installed
- Accessibility Features
- Accessible Approach with Ramp
- Level Entry For Accessibility
- Accessible Entrance
Location
- Upper Level
Schools
- South Baker Elementary School
- Baker Middle School
- Baker High School
Utilities
- No Cooling
- Forced Air Heating System
- Electric Water Heater
- Municipal Trash
- High Speed Internet
Listing and Financial Details
- Assessor Parcel Number 15502
Community Details
Overview
- 25 Units
- St. Elizabeth Towers Association, Phone Number (541) 519-4017
- St. Elizabeth Towers Subdivision
- On-Site Maintenance
Amenities
- Courtyard
- Meeting Room
- Party Room
Recreation
- Fitness Center
Security
- Fire Sprinkler System
Map
Tax History
| Year | Tax Paid | Tax Assessment Tax Assessment Total Assessment is a certain percentage of the fair market value that is determined by local assessors to be the total taxable value of land and additions on the property. | Land | Improvement |
|---|---|---|---|---|
| 2025 | $1,145 | $64,515 | $2,104 | $62,411 |
| 2024 | $1,109 | $62,636 | $2,141 | $60,495 |
| 2023 | $1,088 | $60,812 | $2,217 | $58,595 |
| 2022 | $1,058 | $59,041 | $2,271 | $56,770 |
| 2021 | $1,026 | $57,322 | $2,205 | $55,117 |
| 2020 | $961 | $55,653 | $2,140 | $53,513 |
| 2019 | $933 | $54,033 | $2,792 | $51,241 |
| 2018 | $779 | $51,960 | $2,710 | $49,250 |
| 2017 | $779 | $51,960 | $2,710 | $49,250 |
| 2016 | $787 | $52,460 | $2,710 | $49,750 |
| 2015 | $787 | $51,400 | $2,529 | $48,871 |
| 2014 | $826 | $49,903 | $2,292 | $47,611 |
| 2013 | -- | $48,450 | $2,683 | $45,767 |
Property History
| Date | Event | Price | List to Sale | Price per Sq Ft |
|---|---|---|---|---|
| 09/11/2025 09/11/25 | For Sale | $185,000 | -- | $204 / Sq Ft |
Source: Regional Multiple Listing Service (RMLS)
MLS Number: 681303635
APN: 015502
Ask me questions while you tour the home.







