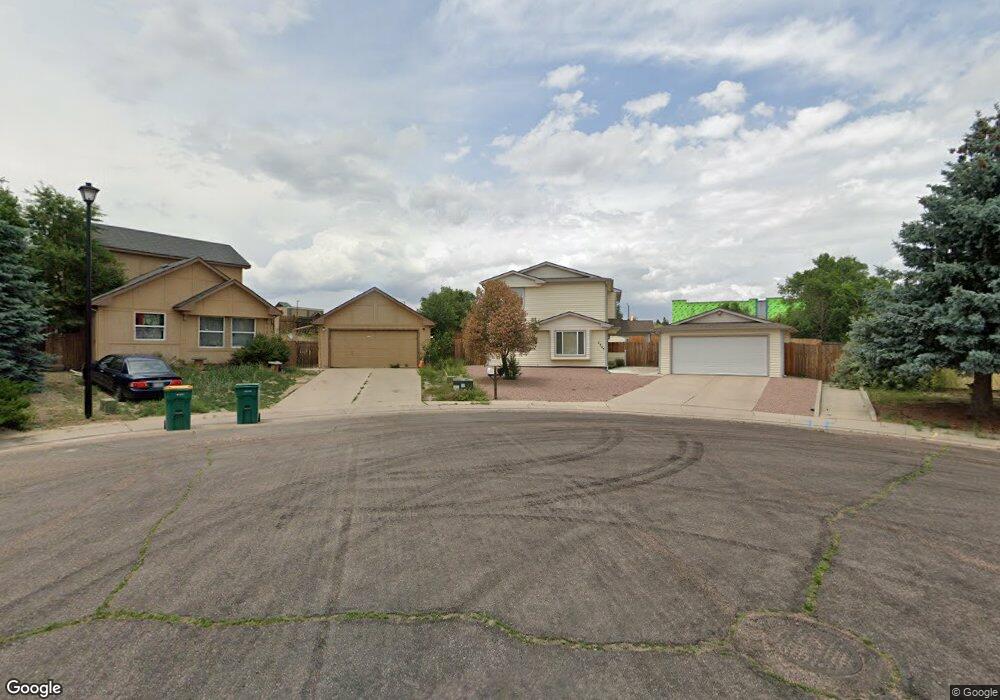2365 Allyn Way Colorado Springs, CO 80915
Estimated Value: $397,000 - $449,000
4
Beds
3
Baths
1,964
Sq Ft
$214/Sq Ft
Est. Value
About This Home
This home is located at 2365 Allyn Way, Colorado Springs, CO 80915 and is currently estimated at $420,188, approximately $213 per square foot. 2365 Allyn Way is a home located in El Paso County with nearby schools including Evans International Elementary School, Horizon Middle School, and Sand Creek High School.
Ownership History
Date
Name
Owned For
Owner Type
Purchase Details
Closed on
Oct 21, 2022
Sold by
Alvarado Kimberly A
Bought by
Storey Benjamin Charles and Storey Bitna Lee
Current Estimated Value
Home Financials for this Owner
Home Financials are based on the most recent Mortgage that was taken out on this home.
Original Mortgage
$435,120
Outstanding Balance
$418,273
Interest Rate
5.89%
Mortgage Type
VA
Estimated Equity
$1,915
Purchase Details
Closed on
Dec 15, 2017
Sold by
Baker Michael E and Baker Karen B
Bought by
Alvarado Kimberly A and Alvarado Carlos L
Home Financials for this Owner
Home Financials are based on the most recent Mortgage that was taken out on this home.
Original Mortgage
$233,689
Interest Rate
4.75%
Mortgage Type
FHA
Purchase Details
Closed on
Jul 12, 2015
Sold by
Baker Samantha L
Bought by
Baker Michael E and Baker Karen B
Purchase Details
Closed on
Aug 4, 2008
Sold by
Bank Of New York
Bought by
Baker Michael E and Baker Karen B
Home Financials for this Owner
Home Financials are based on the most recent Mortgage that was taken out on this home.
Original Mortgage
$166,388
Interest Rate
6.42%
Mortgage Type
FHA
Purchase Details
Closed on
Jun 16, 2008
Sold by
Manley Jonathan D and Manley Laura L
Bought by
Bank Of New York and Certificateholders Cwabs Inc Asset Backe
Home Financials for this Owner
Home Financials are based on the most recent Mortgage that was taken out on this home.
Original Mortgage
$166,388
Interest Rate
6.42%
Mortgage Type
FHA
Purchase Details
Closed on
Sep 24, 2004
Sold by
Osborne Kenneth E and Osborne Judith M
Bought by
Manley Jonathan D and Manley Laura L
Home Financials for this Owner
Home Financials are based on the most recent Mortgage that was taken out on this home.
Original Mortgage
$144,000
Interest Rate
6.5%
Mortgage Type
Unknown
Create a Home Valuation Report for This Property
The Home Valuation Report is an in-depth analysis detailing your home's value as well as a comparison with similar homes in the area
Home Values in the Area
Average Home Value in this Area
Purchase History
| Date | Buyer | Sale Price | Title Company |
|---|---|---|---|
| Storey Benjamin Charles | $420,000 | Land Title | |
| Alvarado Kimberly A | $238,000 | Land Title Guarantee Co | |
| Baker Michael E | -- | None Available | |
| Baker Michael E | $169,000 | Fahtco | |
| Bank Of New York | -- | None Available | |
| Manley Jonathan D | $180,000 | North American Title Co |
Source: Public Records
Mortgage History
| Date | Status | Borrower | Loan Amount |
|---|---|---|---|
| Open | Storey Benjamin Charles | $435,120 | |
| Previous Owner | Alvarado Kimberly A | $233,689 | |
| Previous Owner | Baker Michael E | $166,388 | |
| Previous Owner | Manley Jonathan D | $144,000 | |
| Closed | Manley Jonathan D | $36,000 |
Source: Public Records
Tax History Compared to Growth
Tax History
| Year | Tax Paid | Tax Assessment Tax Assessment Total Assessment is a certain percentage of the fair market value that is determined by local assessors to be the total taxable value of land and additions on the property. | Land | Improvement |
|---|---|---|---|---|
| 2025 | $1,744 | $29,140 | -- | -- |
| 2024 | $1,641 | $28,180 | $4,230 | $23,950 |
| 2023 | $1,641 | $28,180 | $4,230 | $23,950 |
| 2022 | $1,424 | $20,310 | $3,340 | $16,970 |
| 2021 | $1,473 | $20,890 | $3,430 | $17,460 |
| 2020 | $1,279 | $18,070 | $2,860 | $15,210 |
| 2019 | $1,268 | $18,070 | $2,860 | $15,210 |
| 2018 | $1,009 | $14,150 | $2,850 | $11,300 |
| 2017 | $1,014 | $14,150 | $2,850 | $11,300 |
| 2016 | $1,037 | $14,490 | $2,870 | $11,620 |
| 2015 | $1,038 | $14,490 | $2,870 | $11,620 |
| 2014 | $853 | $11,710 | $2,870 | $8,840 |
Source: Public Records
Map
Nearby Homes
- 2360 Allyn Way
- 2240 Lisa Dr
- 2185 Ambleside Dr
- 2535 Canada Dr
- 6545 Lindal Dr
- 6945 Battle Mountain Rd
- 6420 Mohican Dr
- 6965 Battle Mountain Rd
- 2434 Cherokee Park Place
- 2845 Leoti Dr
- 6382 Zermatt Dr
- 2476 Washo Cir
- 2394 Washo Cir
- 7253 Rosa Belle Heights
- 6348 Zermatt Dr
- 2840 Frazier Ln
- 2406 Rocklin Dr
- 7275 Hunter Jumper Dr
- 1625 Piros Dr
- 2518 Grand Prix Ct
- 2355 Allyn Way
- 2345 Allyn Way
- 2350 Allyn Way
- 2340 Allyn Way
- 2320 Allyn Way
- 2325 Allyn Way
- 2310 Allyn Way
- 6890 Crazy Horse Cir
- 6930 Crazy Horse Cir
- 6880 Crazy Horse Cir
- 2320 Lisa Dr
- 6910 Crazy Horse Cir
- 6940 Crazy Horse Cir
- 2310 Lisa Dr
- 2330 Lisa Dr
- 6950 Crazy Horse Cir
- 2290 Lisa Dr
- 2340 Lisa Dr
- 6925 Crazy Horse Cir
- 2295 Allyn Way
