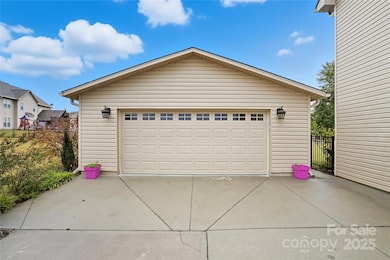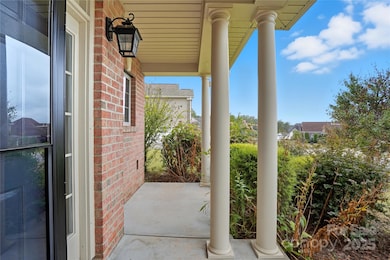2365 Baxter Place SE Concord, NC 28025
Estimated payment $3,336/month
Highlights
- Open Floorplan
- Community Pool
- Covered Patio or Porch
- Traditional Architecture
- Recreation Facilities
- 4 Car Garage
About This Home
4 CAR GARAGE & MOVE-IN READY! Makes this home perfect for those who want space to work, play, and store!
Welcome to Bedford Farms, one of Cabarrus County’s most sought-after neighborhoods built by Niblock Homes. Conveniently located just off Highway 49, you’ll enjoy easy access to Concord, Harrisburg, and Mount Pleasant—with a quiet, residential setting that feels worlds away from the bustle. This move-in-ready 4-bedroom, 3-bath home offers an ideal blend of comfort and practicality. The fully fenced backyard is perfect for pets, gardening, or private outdoor living, while the oversized detached 4-car garage with built-in cabinets and countertops is a rare find—ideal for car enthusiasts, hobbyists, or anyone who needs extra space for projects and storage. Inside, you’ll find a spacious Great Room with a gas fireplace, a Formal Dining Room, and a Kitchen featuring granite countertops and stainless-steel appliances. A main-floor bedroom and full bath offer flexibility for guests or multi-generational living. Upstairs, a loft area provides a second living space, along with the Primary Suite featuring an elegant tray ceiling, a luxurious 5-piece bath, and a massive walk-in closet. New carpet & fresh, neutral paint throughout the home. The Bedford Farms community offers a pool, playground, and recreation area, making it a welcoming place to call home. If you’ve been searching for a home with a fenced yard and extra garage space, this is the one that checks every box.
Listing Agent
Helen Adams Realty Brokerage Email: rob@twgnc.com License #221434 Listed on: 10/01/2025

Home Details
Home Type
- Single Family
Year Built
- Built in 2012
Lot Details
- 0.38 Acre Lot
- Lot Dimensions are 126 x 130
- Back Yard Fenced
- Property is zoned PUD
HOA Fees
- $52 Monthly HOA Fees
Parking
- 4 Car Garage
- Front Facing Garage
- Garage Door Opener
Home Design
- Traditional Architecture
- Brick Exterior Construction
- Slab Foundation
- Architectural Shingle Roof
- Vinyl Siding
Interior Spaces
- 2-Story Property
- Open Floorplan
- Gas Log Fireplace
- Great Room with Fireplace
- Pull Down Stairs to Attic
Kitchen
- Breakfast Bar
- Gas Range
- Microwave
- Dishwasher
- Disposal
Flooring
- Carpet
- Laminate
- Tile
- Vinyl
Bedrooms and Bathrooms
- Walk-In Closet
- 3 Full Bathrooms
- Garden Bath
Laundry
- Laundry Room
- Laundry on upper level
- Washer and Dryer
Outdoor Features
- Covered Patio or Porch
Schools
- W.M. Irvin Elementary School
- Mount Pleasant Middle School
- Mount Pleasant High School
Utilities
- Forced Air Heating and Cooling System
- Heating System Uses Natural Gas
- Underground Utilities
- Cable TV Available
Listing and Financial Details
- Assessor Parcel Number 5549-38-8075-0000
Community Details
Overview
- Herman Management Association, Phone Number (800) 732-9695
- Bedford Farms Subdivision
- Mandatory home owners association
Recreation
- Recreation Facilities
- Community Playground
- Community Pool
Map
Home Values in the Area
Average Home Value in this Area
Tax History
| Year | Tax Paid | Tax Assessment Tax Assessment Total Assessment is a certain percentage of the fair market value that is determined by local assessors to be the total taxable value of land and additions on the property. | Land | Improvement |
|---|---|---|---|---|
| 2025 | $4,910 | $493,000 | $110,000 | $383,000 |
| 2024 | $4,846 | $486,520 | $110,000 | $376,520 |
| 2023 | $3,994 | $327,340 | $73,000 | $254,340 |
| 2022 | $3,994 | $327,340 | $73,000 | $254,340 |
| 2021 | $3,994 | $327,340 | $73,000 | $254,340 |
| 2020 | $3,994 | $327,340 | $73,000 | $254,340 |
| 2019 | $3,249 | $266,290 | $48,000 | $218,290 |
| 2018 | $3,195 | $266,290 | $48,000 | $218,290 |
| 2017 | $3,142 | $268,290 | $48,000 | $220,290 |
| 2016 | $1,878 | $222,900 | $25,000 | $197,900 |
| 2015 | $2,630 | $222,900 | $25,000 | $197,900 |
| 2014 | $2,630 | $222,900 | $25,000 | $197,900 |
Property History
| Date | Event | Price | List to Sale | Price per Sq Ft | Prior Sale |
|---|---|---|---|---|---|
| 12/03/2025 12/03/25 | Price Changed | $549,900 | 0.0% | $200 / Sq Ft | |
| 11/06/2025 11/06/25 | Price Changed | $550,000 | -4.3% | $200 / Sq Ft | |
| 10/28/2025 10/28/25 | Price Changed | $575,000 | -2.5% | $210 / Sq Ft | |
| 10/15/2025 10/15/25 | Price Changed | $589,500 | -1.8% | $215 / Sq Ft | |
| 10/01/2025 10/01/25 | For Sale | $600,000 | +10.1% | $219 / Sq Ft | |
| 02/08/2024 02/08/24 | Sold | $545,000 | 0.0% | $195 / Sq Ft | View Prior Sale |
| 01/08/2024 01/08/24 | Pending | -- | -- | -- | |
| 12/12/2023 12/12/23 | Price Changed | $545,000 | -0.9% | $195 / Sq Ft | |
| 11/19/2023 11/19/23 | For Sale | $550,000 | -- | $197 / Sq Ft |
Purchase History
| Date | Type | Sale Price | Title Company |
|---|---|---|---|
| Warranty Deed | $545,000 | None Listed On Document | |
| Warranty Deed | $545,000 | None Listed On Document | |
| Warranty Deed | $268,000 | Title Ins Co | |
| Warranty Deed | $223,500 | None Available |
Mortgage History
| Date | Status | Loan Amount | Loan Type |
|---|---|---|---|
| Open | $345,000 | New Conventional | |
| Closed | $345,000 | New Conventional | |
| Previous Owner | $227,800 | New Conventional | |
| Previous Owner | $218,960 | FHA |
Source: Canopy MLS (Canopy Realtor® Association)
MLS Number: 4307880
APN: 5549-38-8075-0000
- 2432 Baxter Place SE
- 2628 State Highway 49
- 425 Krimminger Ave SE
- 2905 Atando Rd
- 1800 Lake Lynn Rd
- 1086 Arrowhead Dr SE
- 153 Cottontail Ln SE Unit 46
- 2568 Chelsea Dr
- 1695 Lemming Dr
- 2406 Everton Cir SE
- 1508 Thompson Dr
- 1128 Tangle Ridge Dr SE
- 1160 Tangle Ridge Dr SE
- 2522 Willow Pond Ln SE
- 847 Kathryn Dr SE
- 29 Plott Dr SW
- 267 Ikerd Dr SE
- 6175 U S 601
- 271 Ikerd Dr SE
- 784 Crestmont Dr SE
- 1273 Pressley Downs Dr SE
- 4117 Ringtail Ct SE
- 1670 Red Bird Cir SE
- 394 Morning Dew Dr
- 500 Summerlake Dr SW
- 256 Morning Dew Dr
- 239 Morning Dew Dr
- 227 Morning Dew Dr
- 1345 Haestad Ct
- 1345 Haestad Ct
- 92 Lawndale Ave SE
- 595 Foxwood Dr SE
- 157 Pounds Ave SW
- 3982 Bethesda Place
- 4148 Broadstairs Dr SW
- 4203 Long Arrow Dr
- 4243 Kellybrook Dr
- 947 Littleton Dr
- 915 Littleton Dr
- 1047 Manston Place SW






