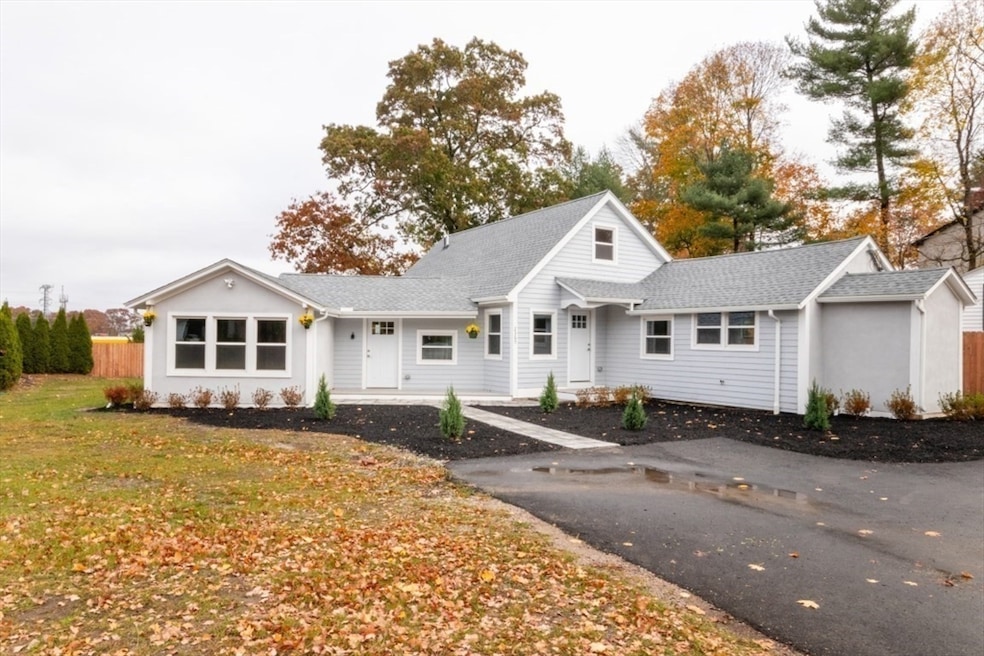
2365 Central St Stoughton, MA 02072
Highlights
- Property is near public transit
- Wood Flooring
- Bonus Room
- Antique Architecture
- Main Floor Primary Bedroom
- Corner Lot
About This Home
As of December 2024Move right into this exquisite, fully renovated home, offering all the comforts of single-level living. This property boasts brand-new hardwood floors throughout. The stunning kitchen is equipped with stainless steel appliances and quartz countertops, providing both functionality and style. It features two spacious bedrooms with ample closets, along with two luxurious bathrooms adorned with beautiful tile and heated floors for added comfort. A pulldown staircase leads to an additional area equipped with heat and AC, perfect for all your storage needs or as a convenient office space. Outside, the fenced yard offers privacy and room for outdoor enjoyment. The home is situated on a double lot, encompassing nearly half an acre of land. Ideally located just steps away from all the amenities of Cobbs Corner, including a grocery store, retail shops, and delightful restaurants. Also close to Canton and Sharon, providing easy access to everything these vibrant communities have to offer.
Home Details
Home Type
- Single Family
Est. Annual Taxes
- $5,520
Year Built
- Built in 1950
Lot Details
- 0.48 Acre Lot
- Fenced Yard
- Fenced
- Corner Lot
- Property is zoned RC
Home Design
- Antique Architecture
- Shingle Roof
- Concrete Perimeter Foundation
Interior Spaces
- 1,475 Sq Ft Home
- Ceiling Fan
- Entryway
- Bonus Room
Kitchen
- Range with Range Hood
- Microwave
- Dishwasher
- Stainless Steel Appliances
- Solid Surface Countertops
Flooring
- Wood
- Ceramic Tile
Bedrooms and Bathrooms
- 2 Bedrooms
- Primary Bedroom on Main
- Walk-In Closet
- 2 Full Bathrooms
- Separate Shower
Laundry
- Laundry on main level
- Dryer
- Washer
Parking
- 6 Car Parking Spaces
- Driveway
- Paved Parking
- Open Parking
- Off-Street Parking
Location
- Property is near public transit
- Property is near schools
Utilities
- Ductless Heating Or Cooling System
- 6 Cooling Zones
- 6 Heating Zones
- Heating Available
- 200+ Amp Service
- Tankless Water Heater
- Gas Water Heater
- Private Sewer
Listing and Financial Details
- Assessor Parcel Number M:0003 B:0109 L:0000,229567
Community Details
Recreation
- Park
- Jogging Path
Additional Features
- No Home Owners Association
- Shops
Similar Homes in the area
Home Values in the Area
Average Home Value in this Area
Mortgage History
| Date | Status | Loan Amount | Loan Type |
|---|---|---|---|
| Closed | $613,679 | FHA |
Property History
| Date | Event | Price | Change | Sq Ft Price |
|---|---|---|---|---|
| 12/04/2024 12/04/24 | Sold | $625,000 | 0.0% | $424 / Sq Ft |
| 11/04/2024 11/04/24 | Pending | -- | -- | -- |
| 10/31/2024 10/31/24 | For Sale | $625,000 | +204.9% | $424 / Sq Ft |
| 10/18/2019 10/18/19 | Sold | $205,000 | -10.8% | $139 / Sq Ft |
| 09/25/2019 09/25/19 | Pending | -- | -- | -- |
| 09/20/2019 09/20/19 | Price Changed | $229,900 | -2.2% | $156 / Sq Ft |
| 09/06/2019 09/06/19 | Price Changed | $235,000 | -9.6% | $159 / Sq Ft |
| 08/15/2019 08/15/19 | For Sale | $259,900 | -- | $176 / Sq Ft |
Tax History Compared to Growth
Tax History
| Year | Tax Paid | Tax Assessment Tax Assessment Total Assessment is a certain percentage of the fair market value that is determined by local assessors to be the total taxable value of land and additions on the property. | Land | Improvement |
|---|---|---|---|---|
| 2025 | $6,476 | $523,100 | $213,500 | $309,600 |
| 2024 | $5,520 | $433,600 | $195,100 | $238,500 |
| 2023 | $5,341 | $394,200 | $180,400 | $213,800 |
| 2022 | $5,141 | $356,800 | $165,600 | $191,200 |
| 2021 | $4,670 | $309,300 | $141,700 | $167,600 |
| 2020 | $4,524 | $303,800 | $136,200 | $167,600 |
| 2019 | $4,395 | $286,500 | $136,200 | $150,300 |
| 2018 | $4,079 | $275,400 | $128,800 | $146,600 |
| 2017 | $3,569 | $246,300 | $115,900 | $130,400 |
| 2016 | $3,572 | $238,600 | $114,100 | $124,500 |
| 2015 | $3,444 | $227,600 | $103,100 | $124,500 |
| 2014 | $3,357 | $213,300 | $95,700 | $117,600 |
Agents Affiliated with this Home
-

Seller's Agent in 2024
Margaret Szerlip
Compass
(617) 921-6860
1 in this area
99 Total Sales
-

Seller Co-Listing Agent in 2024
Tina O'Toole
Mass Properties Real Estate, Inc.
1 in this area
4 Total Sales
-

Buyer's Agent in 2024
Aaron Johnson
RE/MAX
(774) 259-6959
4 in this area
123 Total Sales
-

Seller's Agent in 2019
Peter Loftus
William Raveis R.E. & Home Services
(617) 599-3878
38 Total Sales
-

Buyer's Agent in 2019
Eddie Mulkerrins
Keller Williams Realty
(617) 908-7503
1 in this area
65 Total Sales
Map
Source: MLS Property Information Network (MLS PIN)
MLS Number: 73308123
APN: STOU-000003-000109
- 6 Bayberry Dr Unit 4
- 25 Bayberry Dr Unit 3
- 41 Bayberry Dr Unit 4
- 61 Brian Dr Unit C
- 55 Brian Dr Unit E
- 111 Ethyl Way Unit E
- 20 Brian Dr Unit B
- 44 Brian Dr Unit H
- 398 Erin Rd Unit 398
- 72 Ethyl Way Unit 72
- 74 Ethyl Way
- 65 Cedarwood Rd
- 17 Patricia Dr
- 194 Washington St Unit E
- 194 Washington St Unit M
- 212 Washington St
- 32 Patricia Dr
- 12 Eastwood Rd
- 29-31 Pond St
- 328 N Main St






