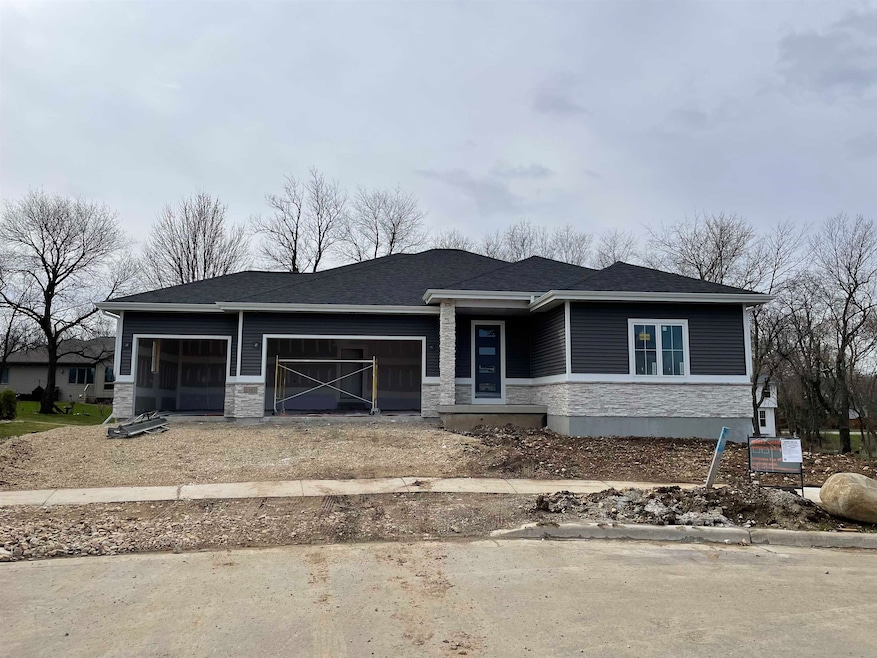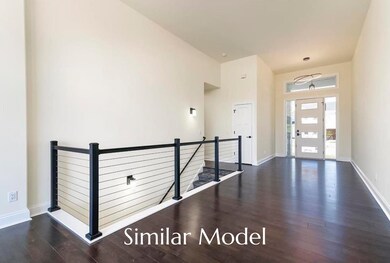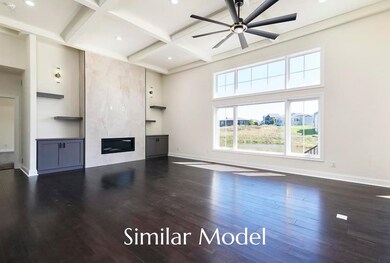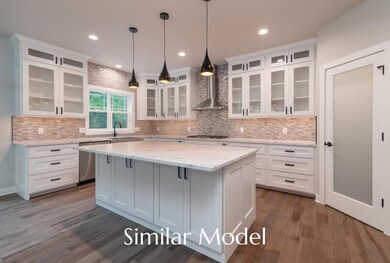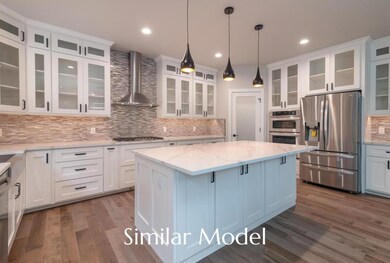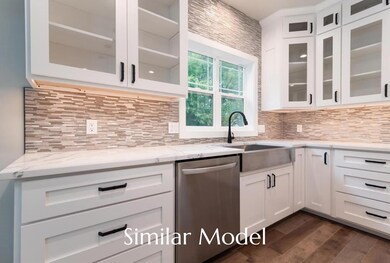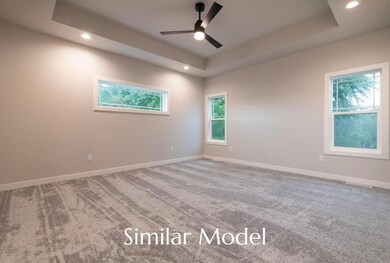
2365 Lonnie Ct Sun Prairie, WI 53590
Highlights
- Home Theater
- Contemporary Architecture
- 3 Car Attached Garage
- Token Springs Elementary Rated A-
- Den
- Forced Air Cooling System
About This Home
As of June 2025New construction to be completed in May 2025.
Last Agent to Sell the Property
Berkshire Hathaway HomeServices True Realty License #60880-94 Listed on: 02/10/2025

Home Details
Home Type
- Single Family
Est. Annual Taxes
- $1,985
Year Built
- Built in 2025 | Under Construction
Parking
- 3 Car Attached Garage
Home Design
- Contemporary Architecture
- Vinyl Siding
Interior Spaces
- 1-Story Property
- Home Theater
- Den
- Partially Finished Basement
- Basement Fills Entire Space Under The House
Bedrooms and Bathrooms
- 4 Bedrooms
- 3 Full Bathrooms
Schools
- Token Springs Elementary School
- Patrick Marsh Middle School
- Sun Prairie West High School
Additional Features
- 9,148 Sq Ft Lot
- Forced Air Cooling System
Community Details
- Built by Shree Homes
Ownership History
Purchase Details
Home Financials for this Owner
Home Financials are based on the most recent Mortgage that was taken out on this home.Purchase Details
Home Financials for this Owner
Home Financials are based on the most recent Mortgage that was taken out on this home.Similar Homes in Sun Prairie, WI
Home Values in the Area
Average Home Value in this Area
Purchase History
| Date | Type | Sale Price | Title Company |
|---|---|---|---|
| Warranty Deed | $970,000 | None Listed On Document | |
| Warranty Deed | $130,000 | None Listed On Document |
Mortgage History
| Date | Status | Loan Amount | Loan Type |
|---|---|---|---|
| Open | $679,000 | New Conventional |
Property History
| Date | Event | Price | Change | Sq Ft Price |
|---|---|---|---|---|
| 06/16/2025 06/16/25 | Sold | $970,000 | -1.0% | $277 / Sq Ft |
| 02/10/2025 02/10/25 | For Sale | $979,900 | +653.8% | $280 / Sq Ft |
| 06/21/2024 06/21/24 | Sold | $130,000 | 0.0% | $66 / Sq Ft |
| 10/05/2023 10/05/23 | For Sale | $130,000 | -- | $66 / Sq Ft |
Tax History Compared to Growth
Tax History
| Year | Tax Paid | Tax Assessment Tax Assessment Total Assessment is a certain percentage of the fair market value that is determined by local assessors to be the total taxable value of land and additions on the property. | Land | Improvement |
|---|---|---|---|---|
| 2024 | $2,168 | $111,700 | $111,700 | -- |
| 2023 | $1,985 | $111,700 | $111,700 | -- |
Agents Affiliated with this Home
-
J
Seller's Agent in 2025
Josh Lamp
Berkshire Hathaway HomeServices True Realty
-
T
Seller Co-Listing Agent in 2025
Themistokli Gjikdhima
Berkshire Hathaway HomeServices True Realty
-
M
Buyer's Agent in 2025
Megan Roth-Markham
Bunbury & Assoc, REALTORS
-
A
Seller's Agent in 2024
Aaron Ruengpinyophun
EXP Realty, LLC
Map
Source: South Central Wisconsin Multiple Listing Service
MLS Number: 1993336
APN: 0910-362-6408-2
- 1421 Greenleaf Ct
- 1417 Serenity
- 2260 Lonnie Ln
- 1438 Greenleaf Ct
- Lot 11 Serenity Ct
- 1452 Serenity Ct
- 1217 N Thompson Rd
- 2026 Stonehaven Dr
- 1237 Marcella Ct
- 1936 Stonehaven Dr
- 1608 Goose St
- 1887 Frawley Dr
- 3403 Whistling Wind Way
- Lot 1 Whistling Wind Way
- L126 Lucas Ln
- L127 Lucas Ln
- 6612 Florance Ruth Ln
- L125 Lucas Ln
- L10 Lucas Ln
- L121 Blue Victoria Dr
