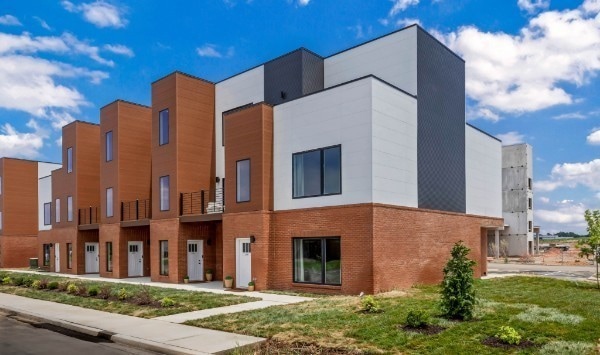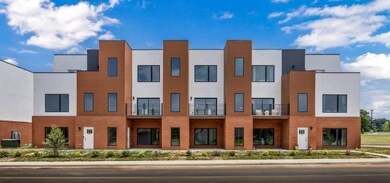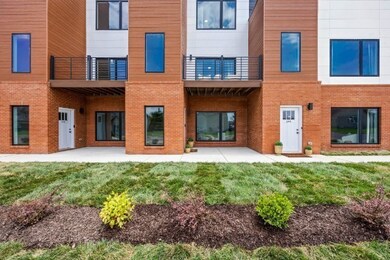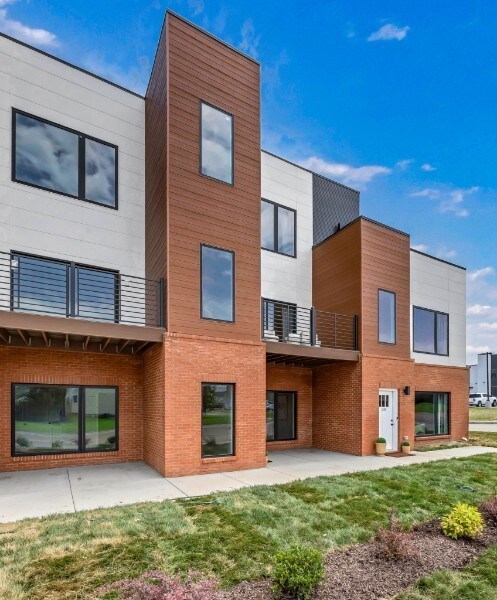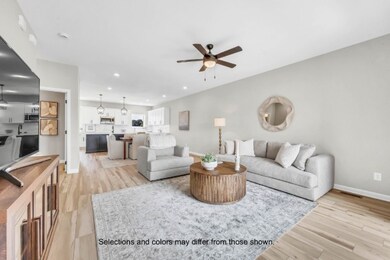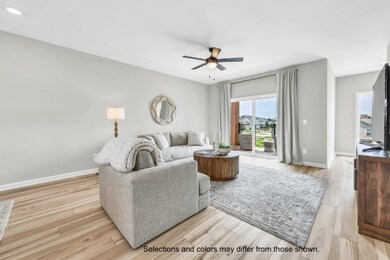2365 Pea Ridge Rd Clarksville, TN 37040
Highlights
- Separate Formal Living Room
- Covered Patio or Porch
- 2 Car Attached Garage
- No HOA
- Double Oven
- Air Purifier
About This Home
Choose the deal that fits you best:
1 Full Month Free with a signed and fulfiled 12 Month lease Agreement.
1 1/2 Months Free with a signed and fulfilled 18 Month Lease Agreement.
Discover one of Clarksville's most unique rental opportunities- a modern 3-bedroom, 3.5-bath townhouse that perfectly blends style, comfort, and convenience! Located just minutes from Fort Campbell, shopping, dining, and entertainment. This home offers a bright open floor plan with sleek finishes and a gourment kitchen featuring quartz countertops, high-end appliances, and a spacious island- perfect for entertaining or everday living.
Enjoy smart home features like a programmable thermostat, and energy-efficient lighting. Each bedroom includes a private bath and generous closet space, while the primary suite boasts a spa-inspired bathroom with double vanities and a walk-in shower. Relax outdoors with your own private patio and second-floor balcony, ideal for morning coffee or evening unwinding.
Additionaly highlights include a laundry room, two-car garage, valet trash service, and pet-friendly living. Experience one-of-a-kind luxury rental living- where modern design meets everyday convenience.
Fixtures and finishes may vary. HOA includes trash and lawn care provided by homeowner.
Listing Agent
Keystone Realty and Management Brokerage Phone: 9318025466 License #288513 Listed on: 11/12/2025
Townhouse Details
Home Type
- Townhome
Year Built
- Built in 2025
Parking
- 2 Car Attached Garage
- Rear-Facing Garage
- Garage Door Opener
Home Design
- Brick Exterior Construction
Interior Spaces
- 2,054 Sq Ft Home
- Property has 3 Levels
- Ceiling Fan
- Separate Formal Living Room
- Utility Room
- Washer and Electric Dryer Hookup
Kitchen
- Double Oven
- Cooktop
- Microwave
- Dishwasher
- Disposal
Bedrooms and Bathrooms
- 3 Bedrooms | 1 Main Level Bedroom
- Walk-In Closet
Home Security
- Home Security System
- Smart Lights or Controls
- Smart Thermostat
Schools
- Glenellen Elementary School
- Kenwood Middle School
- Kenwood High School
Utilities
- Air Filtration System
- Central Heating and Cooling System
Additional Features
- Air Purifier
- Covered Patio or Porch
Listing and Financial Details
- Property Available on 11/18/25
- The owner pays for association fees, trash collection
- Rent includes association fees, trash collection
Community Details
Overview
- No Home Owners Association
- Walker Town Centre Subdivision
Pet Policy
- Pets Allowed
Security
- Carbon Monoxide Detectors
- Fire and Smoke Detector
Map
Source: Realtracs
MLS Number: 3043856
- 2344 Pea Ridge Rd
- 2381 Pea Ridge Rd
- 2397 Pea Ridge Rd
- 2435 Pea Ridge Rd
- 2417 Pea Ridge Rd
- 2415 Pea Ridge Rd
- 2411 Pea Ridge Rd
- 2409 Pea Ridge Rd
- 2407 Pea Ridge Rd
- 2399 Pea Ridge Rd
- 2401 Pea Ridge Rd
- 2395 Pea Ridge Rd
- 2393 Pea Ridge Rd
- 2389 Pea Ridge Rd
- 2391 Pea Ridge Rd
- 2383 Pea Ridge Rd
- 2379 Pea Ridge Rd
- 2377 Pea Ridge Rd
- 2375 Pea Ridge Rd
- 2373 Pea Ridge Rd
- 2352 Pea Ridge Rd
- 2381 Pea Ridge Rd
- 2397 Pea Ridge Rd
- 2417 Pea Ridge Rd
- 2415 Pea Ridge Rd
- 2411 Pea Ridge Rd
- 2409 Pea Ridge Rd
- 2407 Pea Ridge Rd
- 2399 Pea Ridge Rd
- 2401 Pea Ridge Rd
- 2395 Pea Ridge Rd
- 2393 Pea Ridge Rd
- 2391 Pea Ridge Rd
- 2389 Pea Ridge Rd
- 2383 Pea Ridge Rd
- 2379 Pea Ridge Rd
- 2377 Pea Ridge Rd
- 2375 Pea Ridge Rd
- 2373 Pea Ridge Rd
- 2363 Pea Ridge Rd
