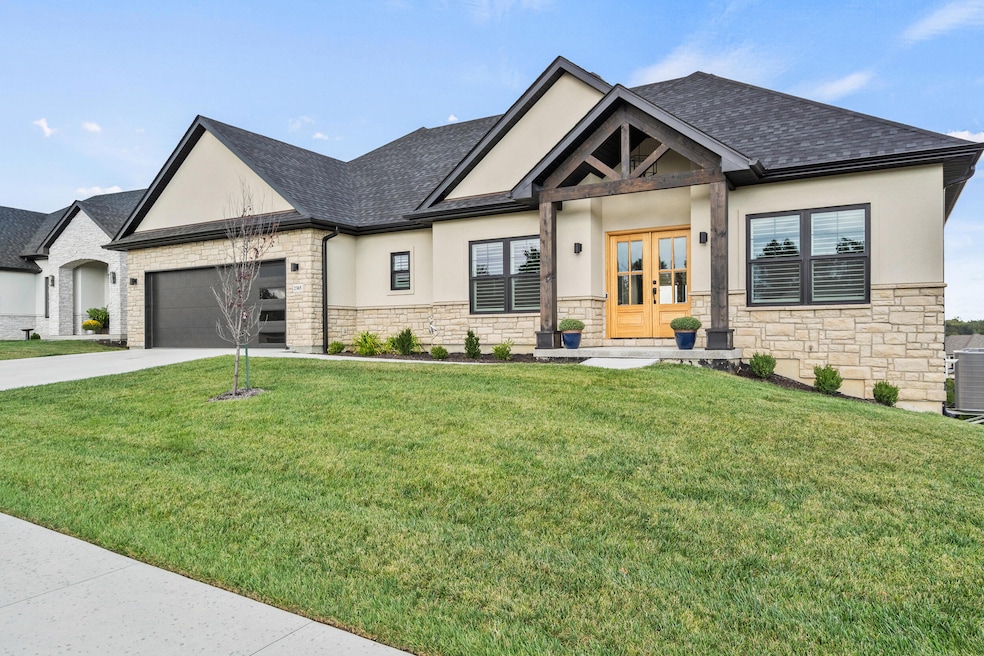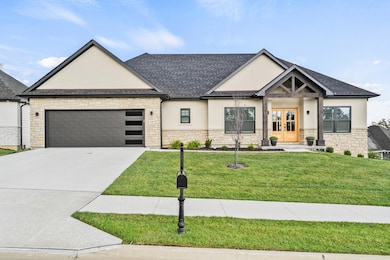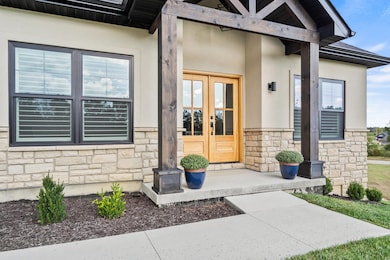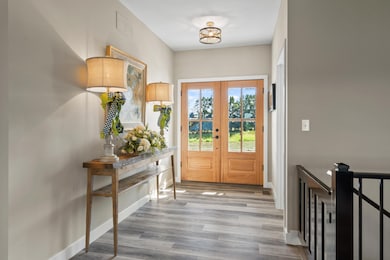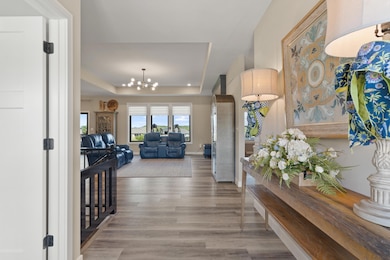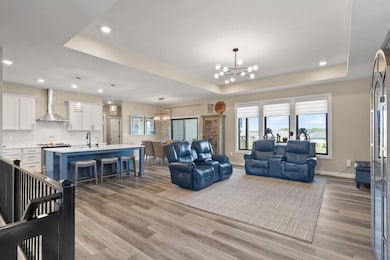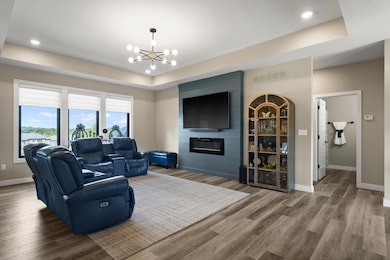2365 Pride Mountain Dr Columbia, MO 65201
Estimated payment $3,567/month
Highlights
- Clubhouse
- Ranch Style House
- Community Pool
- Covered Deck
- Quartz Countertops
- Covered Patio or Porch
About This Home
Better than NEW!! Welcome home to this stunning property in the highly sought-after Vineyards subdivision. What truly sets this home apart are the extras that are already included, no need to spend thousands after closing! Enjoy custom power shades, plantation shutters, additional cabinetry, designer curtains, and so much more. This spacious 4-bedroom home with an office/bonus room features a desirable split-bedroom design, perfect for both privacy and entertaining. Large windows flood the living spaces with natural light, while the beautifully updated kitchen boasts new quartz countertops and stylish finishes. The primary suite is a retreat of its own, complete with a luxurious ensuite bathroom. Head downstairs to find a second living area with a cozy fireplace, a wet bar, and plenty of room for gatherings. Outside, you'll love being just minutes from MU, downtown, and all the best Columbia has to offer.
Home Details
Home Type
- Single Family
Year Built
- Built in 2024
Lot Details
- Lot Dimensions are 91.40 x 165.05
- South Facing Home
- Lot Has A Rolling Slope
- Sprinkler System
- Cleared Lot
HOA Fees
- $48 Monthly HOA Fees
Parking
- 2 Car Attached Garage
- Garage Door Opener
- Driveway
Home Design
- Ranch Style House
- Traditional Architecture
- Concrete Foundation
- Poured Concrete
- Architectural Shingle Roof
- Radon Mitigation System
- Stone Veneer
- Stucco
Interior Spaces
- Wet Bar
- Paddle Fans
- Electric Fireplace
- Vinyl Clad Windows
- Plantation Shutters
- Family Room with Fireplace
- Breakfast Room
- Combination Kitchen and Dining Room
Kitchen
- Electric Range
- Dishwasher
- Kitchen Island
- Quartz Countertops
- Built-In or Custom Kitchen Cabinets
- Disposal
Flooring
- Carpet
- Tile
- Vinyl
Bedrooms and Bathrooms
- 4 Bedrooms
- Split Bedroom Floorplan
- Walk-In Closet
- Bathroom on Main Level
- 3 Full Bathrooms
- Bathtub with Shower
- Shower Only
Laundry
- Laundry on main level
- Washer and Dryer Hookup
Partially Finished Basement
- Walk-Out Basement
- Interior Basement Entry
- Fireplace in Basement
Home Security
- Smart Thermostat
- Fire and Smoke Detector
Outdoor Features
- Covered Deck
- Covered Patio or Porch
Schools
- Cedar Ridge Elementary School
- Oakland Middle School
- Battle High School
Utilities
- Forced Air Heating and Cooling System
- Heating System Uses Natural Gas
- High-Efficiency Furnace
- Programmable Thermostat
- Municipal Utilities District Water
- Tankless Water Heater
- Water Softener is Owned
- High Speed Internet
- Cable TV Available
Listing and Financial Details
- Assessor Parcel Number 1750400011690001
Community Details
Overview
- $300 Initiation Fee
- Built by Coleman
- Vineyards Subdivision
Amenities
- Clubhouse
Recreation
- Community Pool
Map
Tax History
| Year | Tax Paid | Tax Assessment Tax Assessment Total Assessment is a certain percentage of the fair market value that is determined by local assessors to be the total taxable value of land and additions on the property. | Land | Improvement |
|---|---|---|---|---|
| 2025 | $6,158 | $94,031 | $9,025 | $85,006 |
| 2024 | $335 | $4,959 | $4,959 | $0 |
| 2023 | $332 | $4,959 | $4,959 | $0 |
| 2022 | $331 | $4,959 | $4,959 | $0 |
| 2021 | $332 | $4,959 | $4,959 | $0 |
| 2020 | $353 | $4,959 | $4,959 | $0 |
| 2019 | $353 | $4,959 | $4,959 | $0 |
| 2018 | $356 | $0 | $0 | $0 |
| 2017 | $0 | $0 | $0 | $0 |
Property History
| Date | Event | Price | List to Sale | Price per Sq Ft | Prior Sale |
|---|---|---|---|---|---|
| 12/16/2025 12/16/25 | Pending | -- | -- | -- | |
| 09/25/2025 09/25/25 | For Sale | $574,900 | +4.5% | $205 / Sq Ft | |
| 10/31/2024 10/31/24 | Sold | -- | -- | -- | View Prior Sale |
| 10/01/2024 10/01/24 | Pending | -- | -- | -- | |
| 08/29/2024 08/29/24 | For Sale | $549,900 | -- | $196 / Sq Ft |
Purchase History
| Date | Type | Sale Price | Title Company |
|---|---|---|---|
| Warranty Deed | -- | None Listed On Document | |
| Warranty Deed | -- | None Listed On Document | |
| Warranty Deed | -- | Boone Central Title | |
| Warranty Deed | -- | Boone Central Title |
Source: Columbia Board of REALTORS®
MLS Number: 429950
APN: 17-504-00-01-169-00-01
- 2326 Pride Mountain Dr
- 2322 Pride Mountain Dr
- 2000 Bates Creek Dr
- 5004 Stone Mountain Pkwy
- 4910 Stone Mountain Pkwy
- 2001 Stone Mountain Pkwy
- 1605 Andretti Cir
- 1911 Ranger Dr
- 5402 Wild Horse Ct
- 5703 Bower Ln
- 4312 Stone Mountain Pkwy
- 4405 Stone Mountain Pkwy
- 4401 Stone Mountain Pkwy
- 4308 Stone Mountain Pkwy
- 4300 Stone Mountain Pkwy
- 1301 Morning Dove Dr
- 2004 Stone Mountain Pkwy
- 4301 Stone Mountain Pkwy
- 4305 Stone Mountain Pkwy
- 1303 Morning Dove Dr
