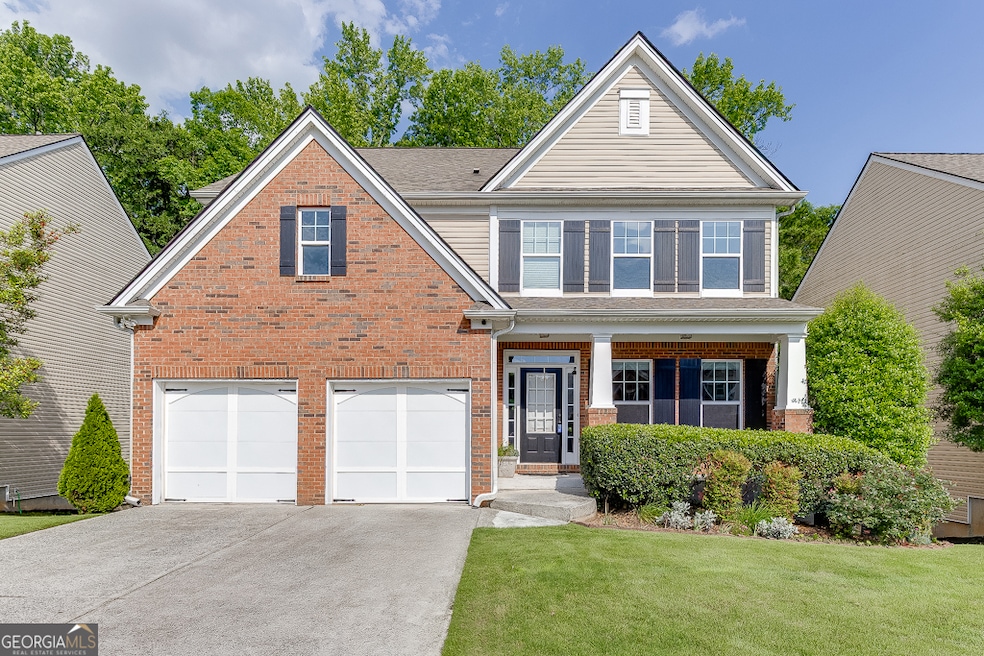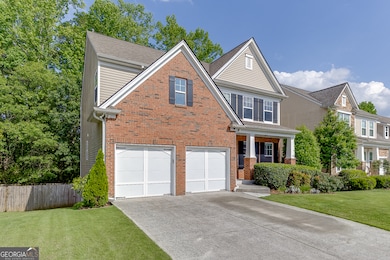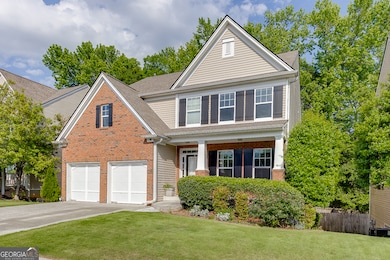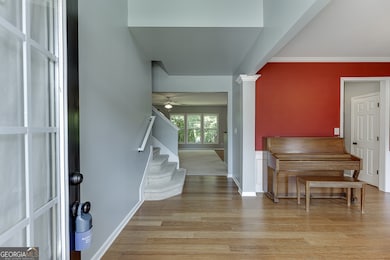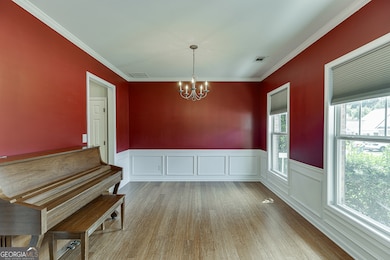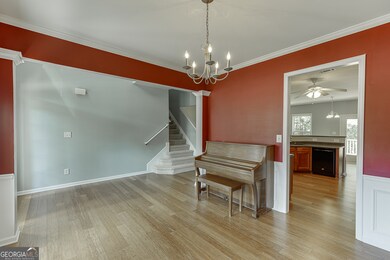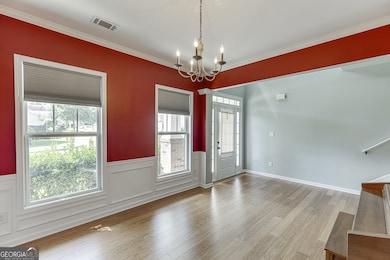2365 Valley Mill Dr Unit 1 Buford, GA 30519
Estimated payment $3,023/month
Highlights
- Craftsman Architecture
- Clubhouse
- Vaulted Ceiling
- Freeman's Mill Elementary School Rated A
- Deck
- Community Pool
About This Home
Welcome to 2365 Valley Mill Drive, a beautifully maintained 6-bedroom, 2.5-bath brick-front home located in the sought-after Mill Creek Plantation community of Buford. Offering over 3,800 square feet of living space, this residence combines classic charm with modern comfort - the perfect home for anyone seeking space, convenience, and style. Step inside to discover an inviting open-concept layout highlighted by a spacious eat-in kitchen featuring abundant cabinetry, pantry storage, and a built-in desk - all overlooking the cozy family room with a gas log fireplace. The main level also includes a guest bedroom, ideal for visitors or a home office. Upstairs, you'll find four generous bedrooms, including the owner's suite with a large walk-in closet, double vanity, and separate shower. The bonus room over the garage offers incredible flexibility for a playroom, gym, or media space. The fully finished, walk-out basement adds even more versatility with a sixth bedroom, exterior access, and a bath already stubbed for future customization - perfect for an in-law suite or extended entertainment area. Enjoy outdoor living on the composite deck overlooking a private, fenced backyard with wooded views and protected greenspace behind the property - ensuring lasting privacy and no future development. Located within walking distance to the community pool, tennis courts, and playground, and just minutes from I-85, shopping, and restaurants, this home offers the best of both comfort and convenience. Experience exceptional value, space, and lifestyle in one of Buford's most desirable neighborhoods - welcome home to Mill Creek Plantation!
Listing Agent
PEND Realty, LLC Brokerage Phone: (615) 738-0015 License #299301 Listed on: 05/15/2025
Home Details
Home Type
- Single Family
Est. Annual Taxes
- $4,728
Year Built
- Built in 2004
Lot Details
- 5,663 Sq Ft Lot
- Privacy Fence
- Back Yard Fenced
- Sloped Lot
HOA Fees
- $58 Monthly HOA Fees
Home Design
- Craftsman Architecture
- Traditional Architecture
- Vinyl Siding
- Brick Front
Interior Spaces
- 3-Story Property
- Vaulted Ceiling
- Ceiling Fan
- Gas Log Fireplace
- Double Pane Windows
- Two Story Entrance Foyer
- Family Room with Fireplace
- Formal Dining Room
- Laundry on upper level
Kitchen
- Breakfast Area or Nook
- Double Oven
- Microwave
- Dishwasher
- Disposal
Flooring
- Carpet
- Laminate
Bedrooms and Bathrooms
- Walk-In Closet
- Double Vanity
- Separate Shower
Finished Basement
- Basement Fills Entire Space Under The House
- Interior and Exterior Basement Entry
- Stubbed For A Bathroom
- Natural lighting in basement
Parking
- Garage
- Parking Accessed On Kitchen Level
- Garage Door Opener
Outdoor Features
- Deck
- Porch
Schools
- Freemans Mill Elementary School
- Twin Rivers Middle School
- Mountain View High School
Utilities
- Forced Air Heating and Cooling System
- Heating System Uses Natural Gas
- Underground Utilities
- 220 Volts
- High Speed Internet
- Phone Available
- Satellite Dish
- Cable TV Available
Community Details
Overview
- $125 Initiation Fee
- Association fees include management fee, swimming, tennis
- Mill Creek Plantation Subdivision
Amenities
- Clubhouse
Recreation
- Tennis Courts
- Community Playground
- Community Pool
Map
Home Values in the Area
Average Home Value in this Area
Tax History
| Year | Tax Paid | Tax Assessment Tax Assessment Total Assessment is a certain percentage of the fair market value that is determined by local assessors to be the total taxable value of land and additions on the property. | Land | Improvement |
|---|---|---|---|---|
| 2025 | $5,343 | $197,520 | $26,000 | $171,520 |
| 2024 | $4,728 | $160,200 | $26,000 | $134,200 |
| 2023 | $4,728 | $160,200 | $26,000 | $134,200 |
| 2022 | $4,691 | $174,880 | $26,000 | $148,880 |
| 2021 | $4,144 | $130,400 | $19,200 | $111,200 |
| 2020 | $3,947 | $119,920 | $16,000 | $103,920 |
| 2019 | $3,189 | $90,000 | $12,800 | $77,200 |
| 2018 | $3,191 | $90,000 | $12,800 | $77,200 |
| 2016 | $3,154 | $87,360 | $12,800 | $74,560 |
| 2015 | $2,959 | $80,480 | $12,800 | $67,680 |
| 2014 | $2,856 | $77,160 | $12,800 | $64,360 |
Property History
| Date | Event | Price | List to Sale | Price per Sq Ft |
|---|---|---|---|---|
| 11/07/2025 11/07/25 | Price Changed | $487,000 | -2.4% | $128 / Sq Ft |
| 08/05/2025 08/05/25 | Price Changed | $499,000 | -2.2% | $131 / Sq Ft |
| 07/14/2025 07/14/25 | Price Changed | $510,000 | -2.9% | $134 / Sq Ft |
| 05/15/2025 05/15/25 | Price Changed | $525,000 | +76542.3% | $138 / Sq Ft |
| 05/15/2025 05/15/25 | For Sale | $685 | -- | $0 / Sq Ft |
Purchase History
| Date | Type | Sale Price | Title Company |
|---|---|---|---|
| Deed | $206,500 | -- |
Mortgage History
| Date | Status | Loan Amount | Loan Type |
|---|---|---|---|
| Open | $154,500 | New Conventional |
Source: Georgia MLS
MLS Number: 10522679
APN: 7-136-049
- 2507 Gristhaven Ln
- 2423 Walnut Tree Ln Unit 1
- 2238 Saint Albans Place
- 2493 Walnut Tree Ln Unit 1
- 2557 Woodford Ln
- 2115 Sun Valley Ct
- 2147 Saint Albans Place
- 2500 Sunny Hill Rd
- 2506 Sunny Hill Rd
- 2402 Bancroft Way
- 2144 Beacon Crest Dr
- 2500 Morgan Chase Dr
- 2508 Morgan Chase Dr
- 2299 Misty Ivy Ct
- 2375 Matlin Way
- 2375 Rock Springs Rd
- 2045 Amber Creek Dr
- 2199 Sunny Hill Rd
- 2373 Walnut Tree Ln
- 2507 Gristhaven Ln
- 2430 Woodford Ln
- 2443 Walnut Tree Ln
- 2581 Southhaven Ln
- 2551 Fieldview Way
- 2332 Bancroft Way
- 2230 Mccahill Ct
- 2222 Amber Creek Trail
- 2014 Manor Oak Ln
- 2742 Misty Ivy Dr
- 2299 Misty Ivy Ct
- 2527 Morgan Chase Dr
- 2345 Morgan Farm Dr
- 1900 Rocksram Dr
- 3423 Pearl Ridge Way
- 2325 Morgan Farm Dr
- 2762 Morgan Farm Ct
- 2729 Morgan Glen Rd
- 2792 Misty Ivy Dr
