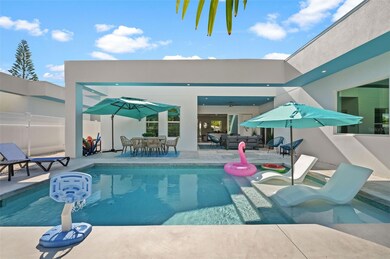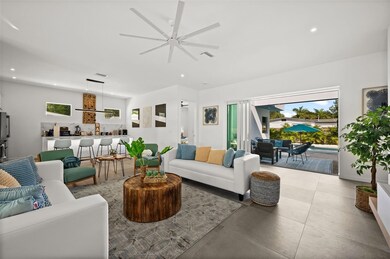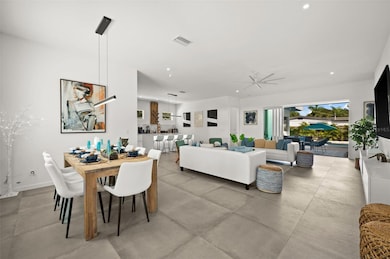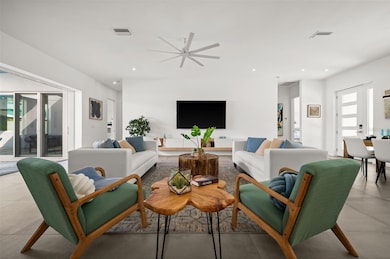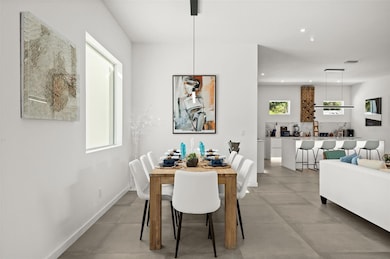2365 Waldemere St Sarasota, FL 34239
Arlington Park NeighborhoodHighlights
- Heated In Ground Pool
- View of Trees or Woods
- Furnished
- Brookside Middle School Rated A-
- Open Floorplan
- Stone Countertops
About This Home
Please contact the Listing Agent to obtain details about the WEEKLY and MONTHLY rates.
Available Dates in 2025:
From November 20 to December 10, 2025;
From December 30, 2025, to January 10, 2026;
Available Dates in 2026:
From February 19 to March 5, 2026;
From March 15 to March 25, 2026;
From April 1 to April 15, 2026;
OR Long-term starting May 1, 2026
Should you wish to rent TWO LUXURY RESIDENCES for a larger gathering of guests (up to 18), consider our alternative property named "SunShine Sarasota" (2375 Waldemere St, Sarasota), located next to "Sky Blue Sarasota" (2365 Waldemere St). Experience unparalleled luxury in this breathtaking new construction Mid Century Modern Residence! Welcome to this newly constructed masterpiece in the highly sought-after Arlington Park neighborhood. This stunning 4-bedroom, 3-bathroom home encompasses over 2,300 sq. ft. of flawless living space, crafted for both practicality and memorable family gatherings. Immerse yourself in the pinnacle of upscale living in this newly built masterpiece, ideally positioned near Siesta Key and the lively core of Downtown Sarasota. This remarkable home presents a perfect fusion of sophistication and comfort, tailored for those who appreciate a luxurious yet cozy lifestyle. Enter your personal haven where a private, heated swimming pool creates a resort-style atmosphere that encourages relaxation and leisure. The beautifully crafted outdoor area offers picturesque settings for enjoying the warm Florida breezes. The interior of the home exemplifies refined living with an open-plan layout that facilitates a seamless transition between the living, dining, and kitchen spaces. The residence is embellished with opulent features, including tiles, fixtures, and contemporary cabinets, adding a hint of European elegance to the environment. Conveniently situated near the shops and dining options of Southside Village and just minutes away from the vibrant downtown area, Marina Jack, St. Armands Circle, and the famous Siesta and Lido beaches, this home provides both luxury and accessibility. The property boasts a stunning FULLY FENCED private backyard with a heated pool, surrounded by lush palm trees. ***Location location location*** Only 6 miles to the SIESTA KEY BEACH and 5 miles to LIDO KEY BEACH. Both beaches have large public parking lots and a concessions stand with good hot food and frozen drinks. Siesta Beach's sand is 99% quartz l which makes it white and powder soft. Siesta Key also has two lively areas for dining. The Siesta Key village has restaurants and a couple stores. Another area by the South bridge has several restaurants. Grab your FISHING pole and head to the water, just 1.3 miles to the Siesta Dr - north bridge for fishing. DOWNTOWN is 2 1/2 miles away with restaurants, arts, shopping, Whole Foods and farmers market. Downtown has too many restaurants to name such as: Marina Jack’s, O’Leary Tiki Bar and grill, Owen’s Fish Camp, Mediterraneo. You can also take sightseeing boat cruises. LIDO KEY is just a couple miles from downtown. It is an exciting spot with lots to do including kayaking/stand up paddle boarding in the mangroves, hang out at Lido Beach or stroll around the restaurants and stores of St Armands Circle. AIRPORTs: Sarasota-Bradenton International Airport-SRQ (7 miles), Punta Gorda Airport- PDG: (50mi) Clearwater Airport (PIE): (57 mi) Tampa Airport (TPA): (60m)
Listing Agent
DALTON WADE INC Brokerage Phone: 888-668-8283 License #3435316 Listed on: 06/01/2025

Home Details
Home Type
- Single Family
Est. Annual Taxes
- $4,317
Year Built
- Built in 2023
Lot Details
- 7,554 Sq Ft Lot
- Lot Dimensions are 50x113
- Fenced
Parking
- 1 Car Attached Garage
Property Views
- Woods
- Pool
Interior Spaces
- 2,300 Sq Ft Home
- 1-Story Property
- Open Floorplan
- Furnished
- Blinds
- Combination Dining and Living Room
- Smart Home
Kitchen
- Eat-In Kitchen
- Built-In Oven
- Range
- Recirculated Exhaust Fan
- Microwave
- Ice Maker
- Dishwasher
- Stone Countertops
- Solid Wood Cabinet
- Disposal
Bedrooms and Bathrooms
- 4 Bedrooms
- Walk-In Closet
- 3 Full Bathrooms
Laundry
- Laundry Room
- Dryer
- Washer
Pool
- Heated In Ground Pool
- Pool Lighting
Outdoor Features
- Patio
Utilities
- Central Heating and Cooling System
- Electric Water Heater
Listing and Financial Details
- Residential Lease
- Property Available on 6/1/25
- The owner pays for cable TV, internet, management, pest control, pool maintenance, trash collection
- $200 Application Fee
- 1-Week Minimum Lease Term
- Assessor Parcel Number 2035060022
Community Details
Overview
- No Home Owners Association
- Loma Linda Park Community
- Loma Linda Park Subdivision
Pet Policy
- Pets up to 35 lbs
- Pet Size Limit
- Pet Deposit $200
- 1 Pet Allowed
- $200 Pet Fee
- Dogs Allowed
Map
Source: Stellar MLS
MLS Number: A4654509
APN: 2035-06-0022
- 2314 Floyd St
- 1477 S School Ave
- 0 Hawthorne St
- 2596 Floyd St
- 2283 Arlington St
- 2446 Floyd St
- 2425 Floyd St
- 2410 Prospect St
- 2440 Floyd St
- 2420 Floyd St
- 2430 Floyd St
- 2430 Prospect St
- 2220 Bahia Vista St Unit G4
- 2327 Hillview St
- 2343 Hillview St
- 2321 Hillview St
- 2491 Hawthorne St
- 2224 Bahia Vista St Unit E6
- 2450 Arlington St
- 2130 Temple St
- 2375 Waldemere St
- 2335 Waldemere St
- 2311 Waldemere St Unit B
- 2311 Waldemere St
- 2314 Floyd St
- 2469 Waldemere St
- 1451 S Jefferson Ave
- 2327 Hillview St
- 2216 Bahia Vista St Unit H1
- 2431 Loma Linda St
- 2163 Waldemere St
- 2224 Bahia Vista St Unit E1
- 2538 Prospect St
- 2587 Temple St
- 2561 Floyd St
- 2208 Bahia Vista St
- 2208 Bahia Vista St Unit F1
- 2204 Bahia Vista St Unit D5
- 2200 Bahia Vista St Unit B3
- 2569 Prospect St

