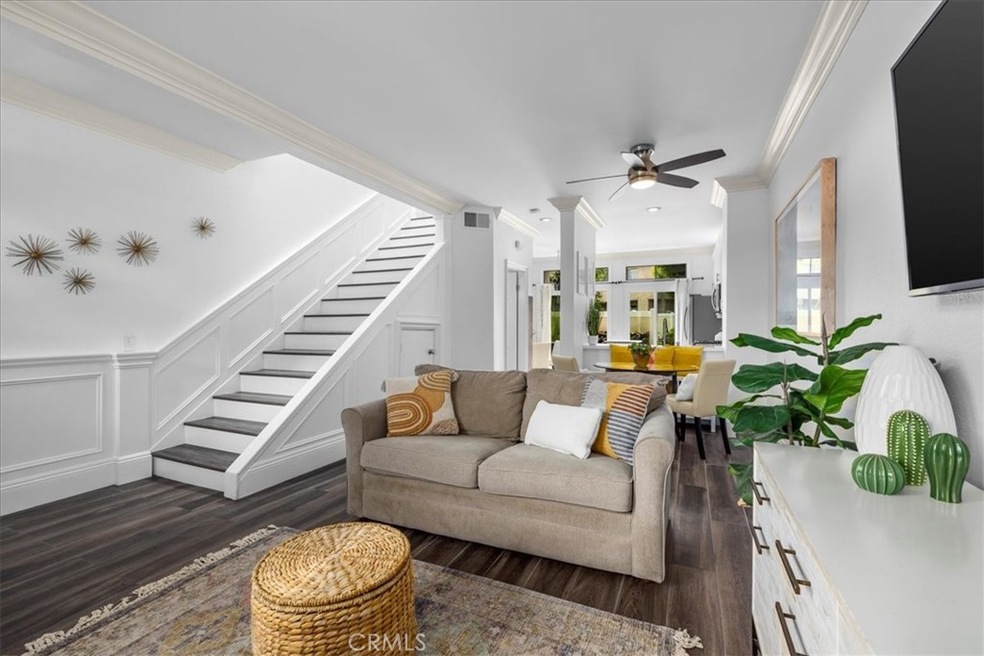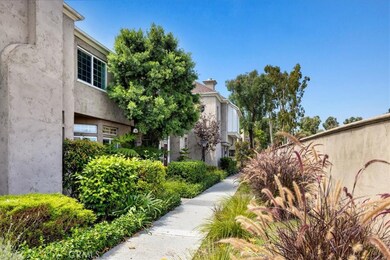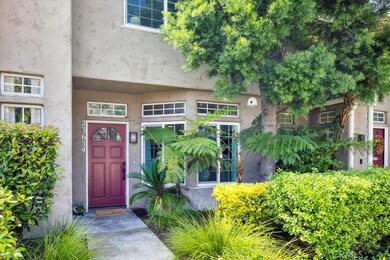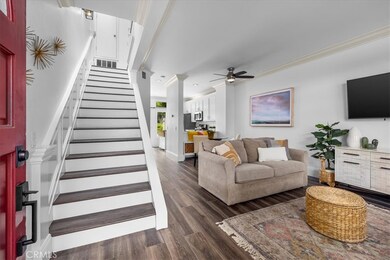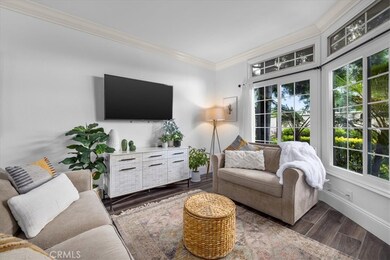
23654 Wellesley Ct Unit 19 Laguna Niguel, CA 92677
Highlights
- Heated In Ground Pool
- No Units Above
- View of Hills
- Moulton Elementary Rated A
- Updated Kitchen
- Property is near public transit
About This Home
As of October 2023Welcome to this exquisite townhome bathed in natural light and nestled within the picturesque English-inspired enclave of Hampton Village. The community is situated just a short, scenic drive away from the pristine beaches of Laguna Beach and Dana Point. Through a private pedestrian gate, you'll take a leisurely stroll to charming eateries and various local service stores such as Albertsons, CVS and Starbucks ... all just a few minutes away ... THIS LOCATION TRULY IS A DREAM COME TRUE!
The enchanting residence has recently undergone extensive upgrades. A complete water re-piping, double-pane windows, a newer hot water tank, nest thermostat, new HVAC along with a new AC compressor and updated ductwork ... just to name a few. The sunny kitchen boasts new cabinetry, quartz countertops, fire-clay farmhouse sink, contemporary tile and a custom built-in breakfast nook with storage. A walk-in pantry and upper-level laundry add to the home’s practicality. Freshly painted, the home exudes a sense of timeless elegance.
Other notable features include luxury laminate flooring throughout the upper level, matching porcelain tile on the ground level, custom wood paneling, and crown molding. Cleverly designed stairs offer extra storage, and there's a new barn door to the guest bedroom's walk-in closet. The home also has a one car garage and plenty of guest parking. The rear patio gate provides convenient access to the beautiful gardens and shade-giving trees, making it easy to take a wander with the family dog or enjoy the spacious lawn for recreational activities.
Experience the quintessential charm and elegance of Hampton Village in this splendidly updated and upgraded residence—an ideal haven for those seeking the perfect blend of classic charm and modern living.
Last Agent to Sell the Property
Keller Williams Realty License #01745504 Listed on: 09/06/2023

Property Details
Home Type
- Condominium
Est. Annual Taxes
- $7,349
Year Built
- Built in 1985 | Remodeled
Lot Details
- Property fronts a private road
- No Units Above
- No Units Located Below
- Two or More Common Walls
- Southeast Facing Home
- Vinyl Fence
- Lawn
- Garden
HOA Fees
Parking
- 1 Car Garage
- Parking Available
- Garage Door Opener
- Guest Parking
- Parking Lot
Home Design
- English Architecture
- Traditional Architecture
- Tudor Architecture
- Patio Home
- Slab Foundation
- Shingle Roof
- Common Roof
- Stucco
Interior Spaces
- 1,041 Sq Ft Home
- 2-Story Property
- Built-In Features
- Crown Molding
- Wainscoting
- High Ceiling
- Ceiling Fan
- Double Pane Windows
- Shutters
- Family Room Off Kitchen
- Combination Dining and Living Room
- Storage
- Laminate Flooring
- Views of Hills
- Pest Guard System
- Attic
Kitchen
- Updated Kitchen
- Breakfast Area or Nook
- Open to Family Room
- Eat-In Kitchen
- Breakfast Bar
- Walk-In Pantry
- Electric Oven
- Gas Cooktop
- Range Hood
- Microwave
- Dishwasher
- Quartz Countertops
- Disposal
Bedrooms and Bathrooms
- 2 Bedrooms
- All Upper Level Bedrooms
- Granite Bathroom Countertops
- Dual Vanity Sinks in Primary Bathroom
- Private Water Closet
- Bathtub with Shower
- Walk-in Shower
- Exhaust Fan In Bathroom
Laundry
- Laundry Room
- Laundry on upper level
- Washer and Gas Dryer Hookup
Pool
- Heated Spa
- In Ground Spa
Outdoor Features
- Enclosed patio or porch
- Exterior Lighting
- Rain Gutters
Schools
- Moulton Elementary School
- Niguel Hills Middle School
- Dana Hills High School
Utilities
- Forced Air Heating and Cooling System
- Heating System Uses Natural Gas
- Water Heater
- Phone Available
- Cable TV Available
Additional Features
- Energy-Efficient Windows
- Property is near public transit
Listing and Financial Details
- Tax Lot 9
- Tax Tract Number 29067
- Assessor Parcel Number 93347326
- $16 per year additional tax assessments
Community Details
Overview
- Front Yard Maintenance
- 92 Units
- Silverstone HOA, Phone Number (949) 716-3998
- Pacificwest Administrator. Association, Phone Number (714) 433-7300
- Powerstone Property Management HOA
- Hampton Village Subdivision
- Greenbelt
Recreation
- Community Pool
- Community Spa
Pet Policy
- Pets Allowed
Security
- Resident Manager or Management On Site
- Carbon Monoxide Detectors
- Fire and Smoke Detector
Ownership History
Purchase Details
Home Financials for this Owner
Home Financials are based on the most recent Mortgage that was taken out on this home.Purchase Details
Home Financials for this Owner
Home Financials are based on the most recent Mortgage that was taken out on this home.Purchase Details
Home Financials for this Owner
Home Financials are based on the most recent Mortgage that was taken out on this home.Purchase Details
Home Financials for this Owner
Home Financials are based on the most recent Mortgage that was taken out on this home.Purchase Details
Home Financials for this Owner
Home Financials are based on the most recent Mortgage that was taken out on this home.Purchase Details
Similar Homes in Laguna Niguel, CA
Home Values in the Area
Average Home Value in this Area
Purchase History
| Date | Type | Sale Price | Title Company |
|---|---|---|---|
| Grant Deed | $725,000 | Clearmark Title | |
| Grant Deed | $413,000 | California Title Company | |
| Grant Deed | $250,000 | Ticor | |
| Grant Deed | $438,000 | Alliance Title | |
| Interfamily Deed Transfer | -- | -- | |
| Grant Deed | $170,000 | Southland Title Corporation |
Mortgage History
| Date | Status | Loan Amount | Loan Type |
|---|---|---|---|
| Open | $726,800 | FHA | |
| Closed | $711,868 | FHA | |
| Previous Owner | $404,311 | VA | |
| Previous Owner | $426,629 | VA | |
| Previous Owner | $265,700 | New Conventional | |
| Previous Owner | $40,790 | Credit Line Revolving | |
| Previous Owner | $241,000 | New Conventional | |
| Previous Owner | $245,471 | FHA | |
| Previous Owner | $80,200 | Credit Line Revolving | |
| Previous Owner | $428,000 | Unknown | |
| Previous Owner | $134,250 | Stand Alone Second | |
| Previous Owner | $87,580 | Stand Alone Second | |
| Previous Owner | $350,320 | Purchase Money Mortgage | |
| Previous Owner | $344,000 | New Conventional | |
| Previous Owner | $43,000 | Credit Line Revolving | |
| Previous Owner | $101,000 | Credit Line Revolving | |
| Previous Owner | $262,500 | Unknown | |
| Previous Owner | $255,000 | Unknown | |
| Previous Owner | $195,500 | Balloon | |
| Previous Owner | $162,172 | FHA |
Property History
| Date | Event | Price | Change | Sq Ft Price |
|---|---|---|---|---|
| 10/18/2023 10/18/23 | Sold | $725,000 | 0.0% | $696 / Sq Ft |
| 09/15/2023 09/15/23 | Pending | -- | -- | -- |
| 09/06/2023 09/06/23 | For Sale | $725,000 | +75.5% | $696 / Sq Ft |
| 09/12/2016 09/12/16 | Sold | $413,000 | -5.1% | $397 / Sq Ft |
| 08/12/2016 08/12/16 | Pending | -- | -- | -- |
| 06/18/2016 06/18/16 | For Sale | $435,000 | -- | $418 / Sq Ft |
Tax History Compared to Growth
Tax History
| Year | Tax Paid | Tax Assessment Tax Assessment Total Assessment is a certain percentage of the fair market value that is determined by local assessors to be the total taxable value of land and additions on the property. | Land | Improvement |
|---|---|---|---|---|
| 2024 | $7,349 | $725,000 | $633,091 | $91,909 |
| 2023 | $4,598 | $460,707 | $379,144 | $81,563 |
| 2022 | $4,509 | $451,674 | $371,710 | $79,964 |
| 2021 | $4,420 | $442,818 | $364,421 | $78,397 |
| 2020 | $4,376 | $438,278 | $360,684 | $77,594 |
| 2019 | $4,289 | $429,685 | $353,612 | $76,073 |
| 2018 | $4,205 | $421,260 | $346,678 | $74,582 |
| 2017 | $4,121 | $413,000 | $339,880 | $73,120 |
| 2016 | $2,702 | $272,599 | $186,216 | $86,383 |
| 2015 | $2,661 | $268,505 | $183,419 | $85,086 |
| 2014 | $2,608 | $263,246 | $179,826 | $83,420 |
Agents Affiliated with this Home
-
E
Seller's Agent in 2023
EJ Redder
Keller Williams Realty
(949) 466-5832
71 Total Sales
-

Buyer's Agent in 2023
Sean Roberts
Coldwell Banker Realty
(714) 330-7978
3 Total Sales
-

Seller's Agent in 2016
Theresa Vinciguerra
First Team Real Estate
(949) 939-5188
9 Total Sales
-
L
Seller Co-Listing Agent in 2016
Lawrence Holtz
First Team Real Estste
-
C
Buyer's Agent in 2016
Claudia Gaston
RE/MAX
Map
Source: California Regional Multiple Listing Service (CRMLS)
MLS Number: OC23165940
APN: 933-473-26
- 23653 Lexington Ct Unit 2
- 29788 Sea Shore Ln Unit 30
- 29831 White Otter Ln
- 23971 Stillwater Ln
- 30052 Happy Sparrow Ln
- 23711 Whale Cove
- 29533 Sea Horse Cove
- 29712 Ellendale Dr
- 23231 Cheswald Dr
- 30266 Via Reata
- 30326 Via Reata
- 23821 Hillhurst Dr Unit 44
- 23821 Hillhurst Dr Unit 16
- 30346 Via Reata
- 23732 Hillhurst Dr Unit 32
- 30282 Sonrisa Ln
- 23256 Arelo Ct
- 30391 Benecia Ave
- 24135 Las Naranjas Dr
- 29426 Via Napoli Unit 121
