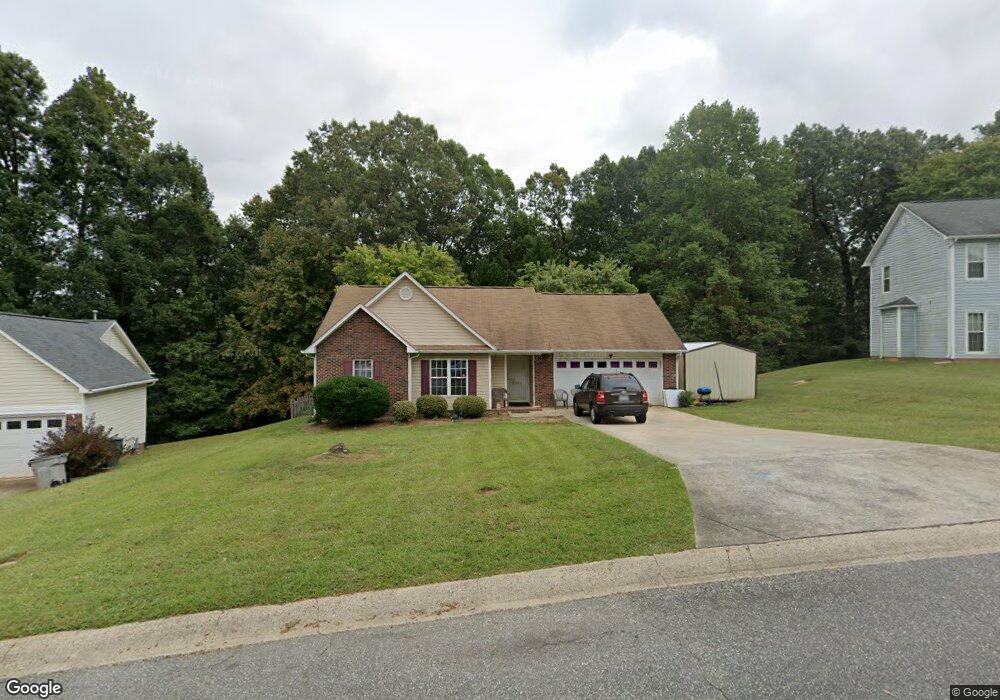2366 Eagle Glen Ct Gastonia, NC 28056
Estimated Value: $286,000 - $298,000
3
Beds
2
Baths
1,234
Sq Ft
$236/Sq Ft
Est. Value
About This Home
This home is located at 2366 Eagle Glen Ct, Gastonia, NC 28056 and is currently estimated at $290,696, approximately $235 per square foot. 2366 Eagle Glen Ct is a home located in Gaston County with nearby schools including Lingerfeldt Elementary School, Southwest Middle School, and Forestview High School.
Ownership History
Date
Name
Owned For
Owner Type
Purchase Details
Closed on
Aug 19, 2010
Sold by
Sbt Investments Llc
Bought by
Reid Catherine S
Current Estimated Value
Home Financials for this Owner
Home Financials are based on the most recent Mortgage that was taken out on this home.
Original Mortgage
$107,515
Outstanding Balance
$70,716
Interest Rate
4.75%
Mortgage Type
FHA
Estimated Equity
$219,980
Purchase Details
Closed on
Apr 29, 2010
Sold by
Craig Tommy L
Bought by
Sbt Investments Llc
Home Financials for this Owner
Home Financials are based on the most recent Mortgage that was taken out on this home.
Original Mortgage
$84,500
Interest Rate
5.15%
Mortgage Type
Future Advance Clause Open End Mortgage
Purchase Details
Closed on
May 9, 2006
Sold by
Heun Susan A Heafner and Heun John F
Bought by
Craig Tommy L
Home Financials for this Owner
Home Financials are based on the most recent Mortgage that was taken out on this home.
Original Mortgage
$104,000
Interest Rate
8.5%
Mortgage Type
Fannie Mae Freddie Mac
Purchase Details
Closed on
Jun 14, 2002
Sold by
Baker Jeffrey R and Baker Kelly Black
Bought by
Heafner Susan Ashley
Home Financials for this Owner
Home Financials are based on the most recent Mortgage that was taken out on this home.
Original Mortgage
$114,950
Interest Rate
6.77%
Purchase Details
Closed on
Feb 18, 2000
Sold by
Triangle Real Estate Of Gastonia Inc
Bought by
Baker Jeffrey R
Home Financials for this Owner
Home Financials are based on the most recent Mortgage that was taken out on this home.
Original Mortgage
$92,500
Interest Rate
8.17%
Create a Home Valuation Report for This Property
The Home Valuation Report is an in-depth analysis detailing your home's value as well as a comparison with similar homes in the area
Home Values in the Area
Average Home Value in this Area
Purchase History
| Date | Buyer | Sale Price | Title Company |
|---|---|---|---|
| Reid Catherine S | $109,000 | None Available | |
| Sbt Investments Llc | $81,900 | None Available | |
| Craig Tommy L | $130,000 | None Available | |
| Heafner Susan Ashley | $118,500 | -- | |
| Baker Jeffrey R | $119,000 | -- |
Source: Public Records
Mortgage History
| Date | Status | Borrower | Loan Amount |
|---|---|---|---|
| Open | Reid Catherine S | $107,515 | |
| Closed | Reid Catherine S | $5,000 | |
| Previous Owner | Sbt Investments Llc | $84,500 | |
| Previous Owner | Craig Tommy L | $104,000 | |
| Previous Owner | Craig Tommy L | $26,400 | |
| Previous Owner | Heafner Susan Ashley | $114,950 | |
| Previous Owner | Baker Jeffrey R | $92,500 |
Source: Public Records
Tax History
| Year | Tax Paid | Tax Assessment Tax Assessment Total Assessment is a certain percentage of the fair market value that is determined by local assessors to be the total taxable value of land and additions on the property. | Land | Improvement |
|---|---|---|---|---|
| 2025 | $3,210 | $300,240 | $28,000 | $272,240 |
| 2024 | $3,210 | $300,240 | $28,000 | $272,240 |
| 2023 | $3,243 | $300,240 | $28,000 | $272,240 |
| 2022 | $1,823 | $137,070 | $21,500 | $115,570 |
| 2021 | $1,850 | $137,070 | $21,500 | $115,570 |
| 2019 | $1,864 | $137,070 | $21,500 | $115,570 |
| 2018 | $1,794 | $128,109 | $21,200 | $106,909 |
| 2017 | $1,794 | $128,109 | $21,200 | $106,909 |
| 2016 | $1,794 | $128,109 | $0 | $0 |
| 2014 | $1,875 | $133,946 | $26,500 | $107,446 |
Source: Public Records
Map
Nearby Homes
- 2421 Loch Stone Dr
- 2397 Osprey Ct
- 2207 Windsor Woods Dr Unit 2207
- 2511 Ruby Dixon Crossing Dr
- 2511 Ruby Dixon Crossing Dr Unit 23
- 2529 Ruby Dixon Crossing Dr
- 2535 Ruby Dixon Crossing Dr
- 2535 Ruby Dixon Crossing Dr Unit 19
- 2547 Ruby Dixon Crossing Dr Unit 17
- 2547 Ruby Dixon Crossing Dr
- Dixon Plan at Ruby Dixon Crossing
- Ella May Plan at Ruby Dixon Crossing
- Ruth Plan at Ruby Dixon Crossing
- 2407 Caswell Ct
- Plan 1815 Townhome at Pine Trace
- Plan 1879 Townhome at Pine Trace
- 407 Rowan Ct
- 4045 Port Richmond Ave Unit 10
- 4033 Port Richmond Ave Unit 7
- 4025 Port Richmond Ave Unit 5
- 2358 Eagle Glen Ct
- 2374 Eagle Glen Ct
- 2350 Eagle Glen Ct
- 2382 Eagle Glen Ct
- 2367 Eagle Glen Ct
- 2375 Eagle Glen Ct
- 2301 Payton Dr Unit 34
- 2301 Payton Dr
- 2301 Payton Dr
- 2467 Loch Stone Dr
- 2465 Loch Stone Dr
- 2463 Loch Stone Dr
- Lot#33 Payton Dr
- 2461 Loch Stone Dr
- 2427 Loch Stone Dr
- 2427 Loch Stone Dr Unit 7a
- 2383 Eagle Glen Ct
- 2390 Eagle Glen Ct
- 2425 Loch Stone Dr
- 2425 Loch Stone Dr Unit 78
