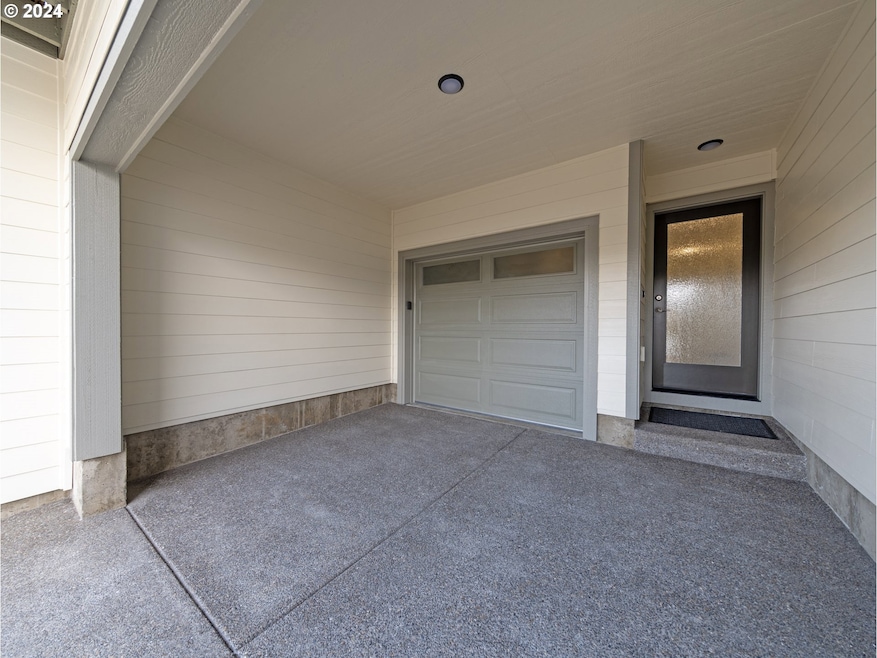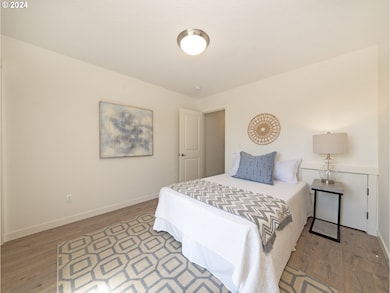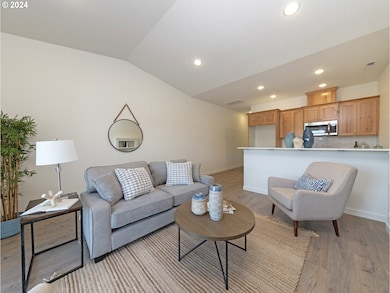NEW CONSTRUCTION
$10K PRICE DROP
2366 Kingwood St Forest Grove, OR 97116
Estimated payment $1,972/month
Total Views
9,410
2
Beds
2
Baths
950
Sq Ft
$368
Price per Sq Ft
Highlights
- New Construction
- Vaulted Ceiling
- Quartz Countertops
- Seasonal View
- Main Floor Primary Bedroom
- First Floor Utility Room
About This Home
This is the final phase. Stop paying someone else's mortgage & Start generating home equity now. This luxury townhome IS THE BEST VALUE ON THE MARKET & features 2 bd & 2 full bathrooms, central AC, tankless water heater, high efficiency heat pump, fully finished garage with a 50 amp plug for your electric car, silent garage door openers with insulated two sided window garage doors, solid surface counter in kitchen, extensive water resistant laminate flooring throughout the lower level & great room, wonderful balcony to enjoy your morning coffee and an awesome private patio
Townhouse Details
Home Type
- Townhome
Est. Annual Taxes
- $892
Year Built
- Built in 2025 | New Construction
Lot Details
- Landscaped
- Sprinkler System
HOA Fees
- $60 Monthly HOA Fees
Parking
- 1 Car Attached Garage
- Garage on Main Level
- Garage Door Opener
- Driveway
Property Views
- Seasonal
- Territorial
Home Design
- Composition Roof
- Lap Siding
- Cement Siding
- Concrete Perimeter Foundation
Interior Spaces
- 950 Sq Ft Home
- 2-Story Property
- Vaulted Ceiling
- Electric Fireplace
- Double Pane Windows
- Family Room
- Living Room
- Dining Room
- First Floor Utility Room
Kitchen
- Built-In Range
- Microwave
- Plumbed For Ice Maker
- Dishwasher
- Stainless Steel Appliances
- Quartz Countertops
- Disposal
Flooring
- Wall to Wall Carpet
- Laminate
- Vinyl
Bedrooms and Bathrooms
- 2 Bedrooms
- Primary Bedroom on Main
Basement
- Apartment Living Space in Basement
- Crawl Space
Schools
- Harvey Clark Elementary School
- Tom Mccall Middle School
- Forest Grove High School
Utilities
- Cooling Available
- Forced Air Heating System
- Heating System Uses Gas
- Heat Pump System
- High Speed Internet
Additional Features
- Accessibility Features
- ENERGY STAR Qualified Equipment for Heating
- Patio
Listing and Financial Details
- Builder Warranty
- Home warranty included in the sale of the property
- Assessor Parcel Number New Construction
Community Details
Overview
- Kingwood Commons HOA, Phone Number (503) 740-7113
- Kingwood Commons Subdivision
- On-Site Maintenance
Amenities
- Common Area
Map
Create a Home Valuation Report for This Property
The Home Valuation Report is an in-depth analysis detailing your home's value as well as a comparison with similar homes in the area
Home Values in the Area
Average Home Value in this Area
Property History
| Date | Event | Price | List to Sale | Price per Sq Ft |
|---|---|---|---|---|
| 09/17/2025 09/17/25 | Price Changed | $349,950 | -1.4% | $368 / Sq Ft |
| 07/22/2025 07/22/25 | Price Changed | $354,950 | -1.4% | $374 / Sq Ft |
| 03/05/2025 03/05/25 | For Sale | $359,950 | -- | $379 / Sq Ft |
Source: Regional Multiple Listing Service (RMLS)
Source: Regional Multiple Listing Service (RMLS)
MLS Number: 184834121
Nearby Homes
- 0 Kingwood St
- 2358 Kingwood St
- 2820 23rd Place
- 2321 Annie Lou Ct
- 2837 25th Place
- 2802 26th Ave
- 2741 25th Place
- 2622 Princeton Place
- 2709 Fletch St
- 2902 19th Ave
- 2824 19th Ave
- 2815 18th Ave
- 2727 28th Ave
- 2715 28th Ave
- 1822 Hawthorne St
- 2768 29th Ave
- 1813 Filbert St
- 2443 26th Ave
- 3404 19th Ave Unit 103
- 2342 26th Ct
- 2229 Hawthorne St Unit D
- 1900 Poplar St
- 1909 Cedar St
- 1921 Fir Rd Unit 34
- 3802 Pacific Ave
- 2434 15th Ave
- 2701 Main St
- 2715 Main St Unit 4
- 1837 Pacific Ave
- 1045 S Jasper St Unit a
- 133 N 29th Ave
- 151 N 29th Ave Unit C
- 1400 S 29th Blvd
- 47400 NW David Hill Rd
- 357 S 1st Ave
- 110 SE Washington St
- 160 SE Washington St
- 224 NE Jefferson St Unit 224 A
- 300 NE Autumn Rose Way
- 390 SE Main St







