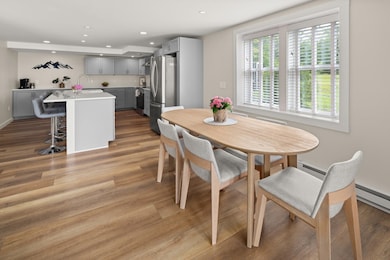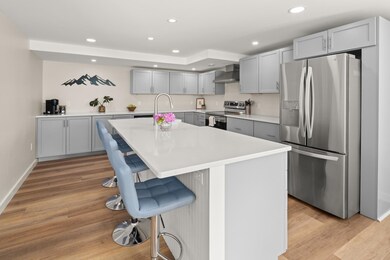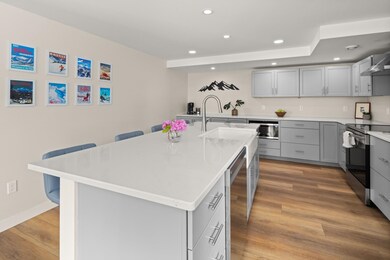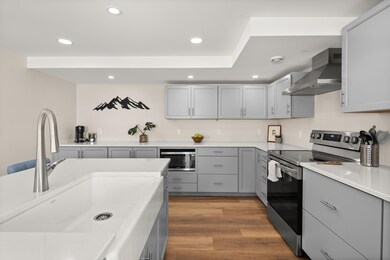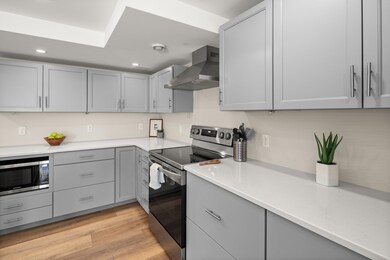Estimated payment $4,765/month
Highlights
- Contemporary Architecture
- Mud Room
- Living Room
- Stowe Elementary School Rated A
- Natural Light
- Accessible Full Bathroom
About This Home
Looking for a beautifully updated, move-in-ready property just minutes from the ski resort and local amenities? This is the one! Fully renovated in 2023, this spacious 1,984 sq ft condo offers single-level living with all-new interiors—from walls and windows to flooring, appliances, and mechanicals. The bright, open layout features large windows that flood the home with natural light. The kitchen is a chef’s dream, complete with ample prep space, a long island, and a deep farmhouse sink—perfect for entertaining or casual meals. With only five homeowners in the development, privacy and tranquility are built in. There’s even potential to add a private storage shed. Enjoy summer days by the in-ground pool and take advantage of easy access to the nearby bike path for walking, running, or cycling. Whether you’re looking for a weekend getaway or a low-maintenance primary residence, this thoughtfully designed condo checks all the boxes. Being sold fully furnished and equipped.
Listing Agent
Four Seasons Sotheby's Int'l Realty License #082.0132875 Listed on: 06/15/2025

Property Details
Home Type
- Condominium
Est. Annual Taxes
- $9,951
Year Built
- Built in 2023
Lot Details
- Landscaped
Parking
- Paved Parking
Home Design
- Contemporary Architecture
- Concrete Foundation
- Wood Frame Construction
Interior Spaces
- 1,984 Sq Ft Home
- Property has 1 Level
- Natural Light
- Drapes & Rods
- Blinds
- Window Screens
- Mud Room
- Living Room
- Combination Kitchen and Dining Room
Kitchen
- Range Hood
- Microwave
- Dishwasher
Flooring
- Ceramic Tile
- Vinyl
Bedrooms and Bathrooms
- 2 Bedrooms
- En-Suite Primary Bedroom
- En-Suite Bathroom
- Bathroom on Main Level
Laundry
- Laundry on main level
- Dryer
- Washer
Home Security
Accessible Home Design
- Accessible Full Bathroom
- Accessible Washer and Dryer
- Hard or Low Nap Flooring
Schools
- Stowe Elementary School
- Stowe Middle/High School
Utilities
- Mini Split Air Conditioners
- Vented Exhaust Fan
- Mini Split Heat Pump
- Baseboard Heating
- Underground Utilities
- High Speed Internet
- Cable TV Available
Community Details
Recreation
- Snow Removal
Security
- Carbon Monoxide Detectors
- Fire and Smoke Detector
Additional Features
- Hob Knob Condos
- Common Area
Map
Home Values in the Area
Average Home Value in this Area
Tax History
| Year | Tax Paid | Tax Assessment Tax Assessment Total Assessment is a certain percentage of the fair market value that is determined by local assessors to be the total taxable value of land and additions on the property. | Land | Improvement |
|---|---|---|---|---|
| 2024 | $9,139 | $683,000 | $0 | $683,000 |
Property History
| Date | Event | Price | List to Sale | Price per Sq Ft |
|---|---|---|---|---|
| 08/12/2025 08/12/25 | Price Changed | $749,000 | -6.3% | $378 / Sq Ft |
| 06/15/2025 06/15/25 | For Sale | $799,000 | -- | $403 / Sq Ft |
Source: PrimeMLS
MLS Number: 5046590
APN: 621-195-14570
- 2366 Mountain Rd Unit 3
- 2364 Mountain Rd
- 64 Slate Hill Unit 7
- 197 Mountainside Dr Unit A-401
- 197 Mountainside Dr Unit A302
- 220 Mountainside Dr Unit E203
- 87 Slate Hill Unit 3
- 87 Slate Hill Unit 5
- 109 Mountainside Dr Unit 202
- 14 Barrows Rd
- 89 Houston Farm Rd
- 67 Fox Hill Rd Unit 4
- 48 Wildlife Rd Unit 53
- 85 Duck Rd Unit 69
- 479 Stonybrook Rd Unit 33
- 435 Stonybrook Rd Unit 29
- 3148 Mountain Rd Unit B
- 3148 Mountain Rd Unit C
- 60 Landing Cir Unit 60-A
- 60 Landing Cir Unit 60-B
- 1171 Brook Rd Unit 14
- 112 Main St Unit 7
- 333 Wade Pasture Rd
- 5907 Mountain Rd Unit A
- 225 Mountain Glen Dr Unit 3
- 68 Rail Trail Ln
- 55 Foundry St
- 37 Catamount St
- 65 Northgate Plaza
- 475 Black Bear Hollow
- 46 School St Unit 3
- 424 Vt Route 15
- 103-105 Puckerbrush Rd E
- 4 Nashville Rd
- 4323 Vt-108 Unit ID1255746P
- 4323 Vt-108 Unit ID1255743P
- 15 Railroad St Unit 3
- 221 Deans Mountain Rd Unit 1
- 23 Terrace St
- 26 Summer St Unit 203


