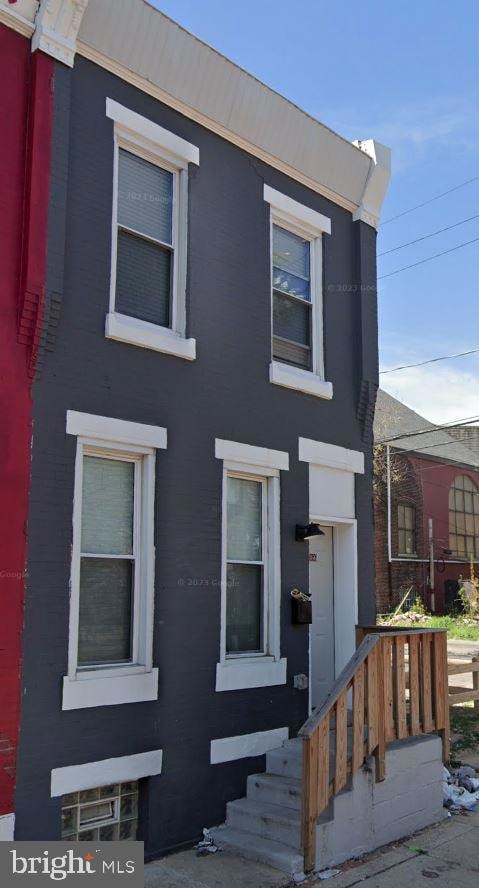
2366 N Bouvier St Philadelphia, PA 19132
North Philadelphia West NeighborhoodEstimated payment $818/month
Total Views
21,869
3
Beds
3
Baths
1,250
Sq Ft
$96
Price per Sq Ft
Highlights
- Straight Thru Architecture
- No HOA
- Forced Air Heating System
About This Home
This 3-bedroom, 3-bathroom co-living property offers modern living and rental potential, perfect for investors or homeowners. This home is ready to generate income and features a modern shared kitchen. This property is a great opportunity for co-living arrangements or rental income. Don’t miss out!
Townhouse Details
Home Type
- Townhome
Est. Annual Taxes
- $1,927
Year Built
- Built in 1925
Lot Details
- 676 Sq Ft Lot
- Lot Dimensions are 14.00 x 48.00
Parking
- On-Street Parking
Home Design
- Straight Thru Architecture
- Block Foundation
- Masonry
Interior Spaces
- 1,250 Sq Ft Home
- Property has 2 Levels
- Basement Fills Entire Space Under The House
Bedrooms and Bathrooms
Utilities
- Forced Air Heating System
- Electric Water Heater
Listing and Financial Details
- Tax Lot 346
- Assessor Parcel Number 161234000
Community Details
Overview
- No Home Owners Association
- Stanton Subdivision
Pet Policy
- No Pets Allowed
Map
Create a Home Valuation Report for This Property
The Home Valuation Report is an in-depth analysis detailing your home's value as well as a comparison with similar homes in the area
Home Values in the Area
Average Home Value in this Area
Tax History
| Year | Tax Paid | Tax Assessment Tax Assessment Total Assessment is a certain percentage of the fair market value that is determined by local assessors to be the total taxable value of land and additions on the property. | Land | Improvement |
|---|---|---|---|---|
| 2025 | $1,676 | $137,700 | $27,540 | $110,160 |
| 2024 | $1,676 | $137,700 | $27,540 | $110,160 |
| 2023 | $1,676 | $119,700 | $23,940 | $95,760 |
| 2022 | $382 | $119,700 | $23,940 | $95,760 |
| 2021 | $382 | $0 | $0 | $0 |
| 2020 | $382 | $0 | $0 | $0 |
| 2019 | $370 | $0 | $0 | $0 |
| 2018 | $515 | $0 | $0 | $0 |
| 2017 | $515 | $0 | $0 | $0 |
| 2016 | $515 | $0 | $0 | $0 |
| 2015 | -- | $0 | $0 | $0 |
| 2014 | -- | $36,300 | $2,906 | $33,394 |
| 2012 | -- | $2,048 | $174 | $1,874 |
Source: Public Records
Property History
| Date | Event | Price | Change | Sq Ft Price |
|---|---|---|---|---|
| 02/28/2025 02/28/25 | Price Changed | $119,900 | -7.7% | $96 / Sq Ft |
| 10/18/2024 10/18/24 | For Sale | $129,900 | +202.1% | $104 / Sq Ft |
| 10/09/2020 10/09/20 | Sold | $43,000 | -4.4% | $34 / Sq Ft |
| 08/17/2020 08/17/20 | For Sale | $45,000 | -- | $36 / Sq Ft |
Source: Bright MLS
Purchase History
| Date | Type | Sale Price | Title Company |
|---|---|---|---|
| Deed | -- | Surety Abstract Services | |
| Deed | $43,000 | None Available | |
| Deed | $15,000 | Olde City Abstract Inc | |
| Deed | $27,500 | None Available | |
| Deed | $45,000 | None Available | |
| Deed | $15,000 | None Available | |
| Deed | $1,500 | -- | |
| Deed | $500 | -- |
Source: Public Records
Mortgage History
| Date | Status | Loan Amount | Loan Type |
|---|---|---|---|
| Previous Owner | $2,463,000 | New Conventional | |
| Previous Owner | $141,750 | Construction |
Source: Public Records
Similar Homes in Philadelphia, PA
Source: Bright MLS
MLS Number: PAPH2399190
APN: 161234000
Nearby Homes
- 2348 N 18th St
- 2348 N Cleveland St
- 2346 N Cleveland St
- 2334 N Cleveland St
- 2363 N Gratz St
- 2365 N Gratz St
- 2333 N 18th St
- 2406 N 18th St
- 2322 N Gratz St
- 2364 N Bouvier St
- 2408 N 18th St
- 2409 N Gratz St
- 2410 N 18th St
- 2701-03 W York St
- 2369 N Bouvier St
- 2301 N Gratz St
- 2344 N Colorado St
- 2414 N Gratz St
- 2338 N 19th St
- 2426 N 18th St
- 2347 N 18th St
- 2322 N Colorado St
- 2437 N Colorado St
- 2406 N Chadwick St
- 2446 N Cleveland St
- 2430 N 19th St
- 2430 N 19th St Unit 1ST FL.
- 2246 N Bouvier St
- 2418 N 16th St
- 2231 N Bouvier St
- 2350 N Opal St
- 2211 N Bouvier St
- 2211 N Chadwick St
- 1810 W Susquehanna Ave
- 2225 N 16th St Unit 2
- 2129 N 18th St Unit 1
- 2609 N Bouvier St Unit A
- 1504 W Cumberland St
- 2262 N 15th St
- 2128 N 17th St Unit 3
