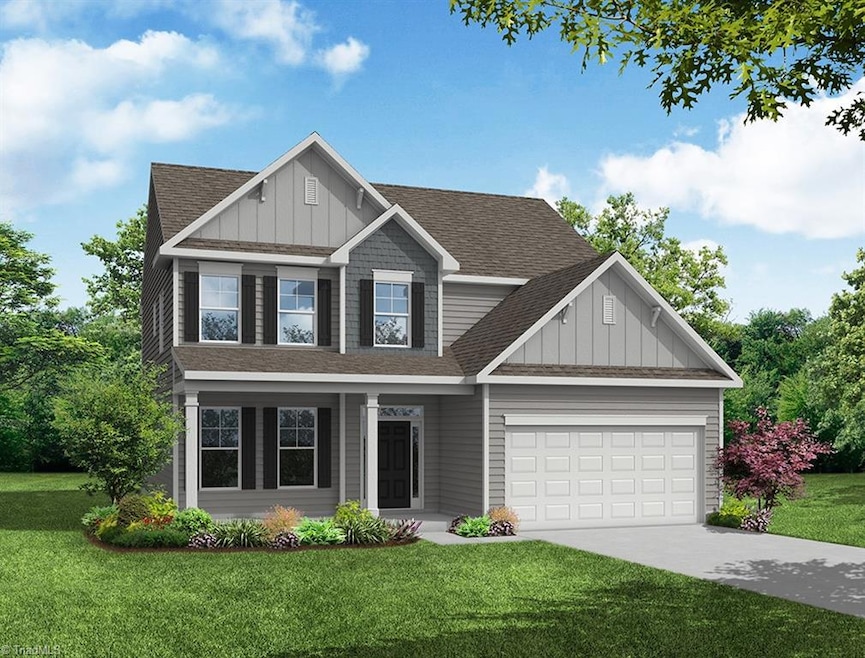PENDING
NEW CONSTRUCTION
2366 Robbins Perch Ct W Kernersville, NC 27284
Woodbridge NeighborhoodEstimated payment $2,846/month
Total Views
42
5
Beds
4
Baths
2,788
Sq Ft
$160
Price per Sq Ft
Highlights
- New Construction
- Solid Surface Countertops
- Tankless Water Heater
- Transitional Architecture
- 2 Car Attached Garage
- Tile Flooring
About This Home
The Cypress is a two-story, five-bedroom, four-bath home with a formal dining room, a first-floor guest suite with a full bath, and a kitchen with an island and pantry. The second floor features the primary bedroom, two additional bedrooms, a hall bath, a convenient upstairs laundry room, and an oversized loft area. Third floor with bedroom & full bath. Covered Porch
Home Details
Home Type
- Single Family
Year Built
- Built in 2025 | New Construction
Lot Details
- 0.46 Acre Lot
- Lot Dimensions are 162.6 x 142.95
- Property is zoned RS20
HOA Fees
- $45 Monthly HOA Fees
Parking
- 2 Car Attached Garage
- Front Facing Garage
- Driveway
Home Design
- Transitional Architecture
- Slab Foundation
- Vinyl Siding
- Stone
Interior Spaces
- 2,788 Sq Ft Home
- Property has 3 Levels
- Great Room with Fireplace
- Dryer Hookup
Kitchen
- Dishwasher
- Kitchen Island
- Solid Surface Countertops
- Disposal
Flooring
- Carpet
- Tile
- Vinyl
Bedrooms and Bathrooms
- 5 Bedrooms
- Separate Shower
Schools
- East Forsyth Middle School
- East Forsyth High School
Utilities
- Forced Air Heating and Cooling System
- Heating System Uses Natural Gas
- Tankless Water Heater
- Gas Water Heater
Community Details
- Pisgah Park Subdivision
Listing and Financial Details
- Tax Lot 7
- Assessor Parcel Number 6866585248
- 1% Total Tax Rate
Map
Create a Home Valuation Report for This Property
The Home Valuation Report is an in-depth analysis detailing your home's value as well as a comparison with similar homes in the area
Home Values in the Area
Average Home Value in this Area
Property History
| Date | Event | Price | Change | Sq Ft Price |
|---|---|---|---|---|
| 05/19/2025 05/19/25 | Pending | -- | -- | -- |
| 05/19/2025 05/19/25 | For Sale | $445,970 | -- | $160 / Sq Ft |
Source: Triad MLS
Source: Triad MLS
MLS Number: 1181029
Nearby Homes
- 2378 Robbins Perch Ct W
- 2389 Robbins Perch Ct W
- 2171 Castle Stone Ct
- 4721 Weston Brooke Trail
- 4761 Weston Brooke Trail
- 4711 Weston Brooke Trail
- 0 Weston Brooke Trail
- 4791 Weston Brooke Trail
- 2249 Pisgah Church Rd
- Mayfair Plan at Pisgah Park
- Canton Plan at Pisgah Park
- Ellerbe Plan at Pisgah Park
- Raleigh Plan at Pisgah Park
- Drexel Plan at Pisgah Park
- Davidson Plan at Pisgah Park
- Cypress Plan at Pisgah Park
- Fenwick Plan at Pisgah Park
- Avery Plan at Pisgah Park
- 765 Robbins Perch Trail
- 2231 Pisgah Church Rd

