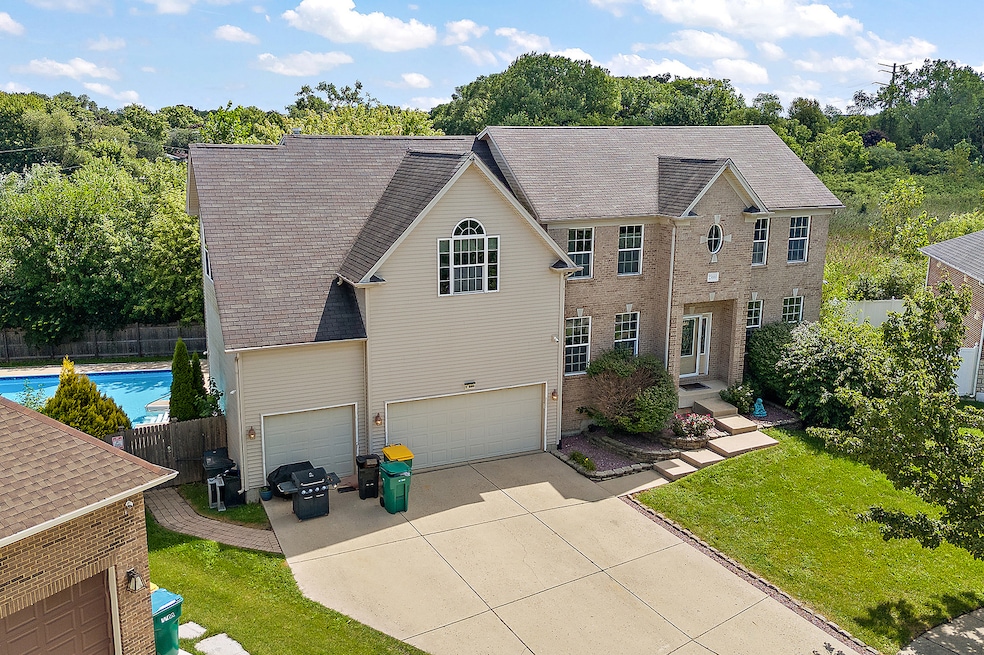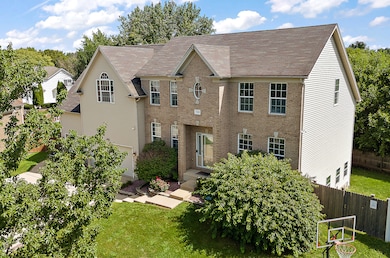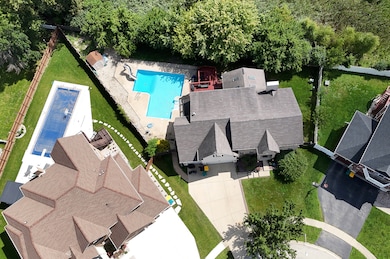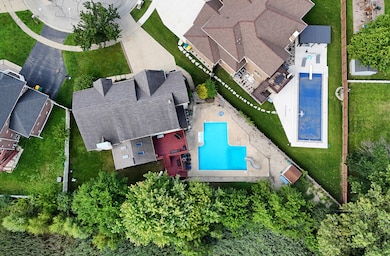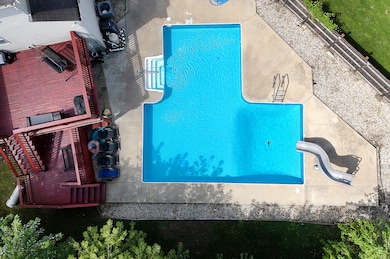23660 Dayfield Ct Plainfield, IL 60586
East Plainfield NeighborhoodEstimated payment $3,865/month
Highlights
- Popular Property
- In Ground Pool
- Fireplace in Primary Bedroom
- Plainfield North High School Rated A
- Landscaped Professionally
- Deck
About This Home
Welcome to this beautifully maintained 2-story home located on a quiet cul-de-sac. Offering 4 bedrooms, 3 1/2 baths, a loft, and a 3-car garage with stairs to attic storage, this property is designed for comfort, functionality, and entertaining. The main level features a 2-story family room with vaulted ceilings and gas fireplace, a large kitchen with island, granite countertops, oversized self-closing cabinets and drawers, and a butler's pantry leading to the formal dining room. A bright sun room with new recessed lighting and an office that can serve as a 5th bedroom provide flexible living space. A convenient first-floor laundry room adds everyday ease. Upstairs, you'll find a spacious loft along with the large primary suite featuring a private sitting area, gas fireplace, and walk-in closets. Additional bedrooms are generously sized, each offering their own walk-in closets. The finished walkout basement expands the living area with a recreation room, full bathroom, bar, sitting area with fireplace, and a lower-level sunroom that opens directly to the backyard. Step outside to enjoy the paver brick fireplace with attached grill, inground pool, and fenced yard surrounded by mature trees and professional landscaping. Dual heating system and A/C (all replaced in 2025, Water heater replaced (August 2025), Pool pump replaced (July 2025), New smoke detectors throughout, Ejector pump (2 years old), Alarm system and outdoor cameras, Upper level and lower level sun rooms (added in 2006). This home combines modern updates, flexible living spaces, and extensive indoor/outdoor amenities - perfect for everyday living and entertaining. Close to shopping, restaurants, schools, and easy interstate access for commuting.
Home Details
Home Type
- Single Family
Est. Annual Taxes
- $13,100
Year Built
- Built in 2004
Lot Details
- Lot Dimensions are 20x30x99x180x179
- Cul-De-Sac
- Fenced
- Landscaped Professionally
Parking
- 3 Car Garage
- Driveway
- Parking Included in Price
Home Design
- Brick Exterior Construction
- Asphalt Roof
- Concrete Perimeter Foundation
Interior Spaces
- 3,563 Sq Ft Home
- 2-Story Property
- Vaulted Ceiling
- Ceiling Fan
- Recessed Lighting
- Gas Log Fireplace
- Window Screens
- Entrance Foyer
- Family Room with Fireplace
- 3 Fireplaces
- Living Room
- Formal Dining Room
- Home Office
- Recreation Room
- Loft
- Game Room
- Sun or Florida Room
- Lower Floor Utility Room
- Storage Room
- Full Attic
Kitchen
- Breakfast Bar
- Range
- Microwave
- Dishwasher
- Disposal
Flooring
- Wood
- Carpet
Bedrooms and Bathrooms
- 4 Bedrooms
- 4 Potential Bedrooms
- Fireplace in Primary Bedroom
- Walk-In Closet
- Dual Sinks
- Whirlpool Bathtub
- Separate Shower
Laundry
- Laundry Room
- Dryer
- Washer
Basement
- Basement Fills Entire Space Under The House
- Sump Pump
- Fireplace in Basement
- Finished Basement Bathroom
Home Security
- Home Security System
- Carbon Monoxide Detectors
Outdoor Features
- In Ground Pool
- Deck
- Enclosed Patio or Porch
- Shed
Schools
- River View Elementary School
- Timber Ridge Middle School
- Plainfield Central High School
Utilities
- Forced Air Heating and Cooling System
- Heating System Uses Natural Gas
- 200+ Amp Service
- Lake Michigan Water
- Multiple Water Heaters
Listing and Financial Details
- Homeowner Tax Exemptions
Map
Home Values in the Area
Average Home Value in this Area
Tax History
| Year | Tax Paid | Tax Assessment Tax Assessment Total Assessment is a certain percentage of the fair market value that is determined by local assessors to be the total taxable value of land and additions on the property. | Land | Improvement |
|---|---|---|---|---|
| 2024 | $13,100 | $185,693 | $32,069 | $153,624 |
| 2023 | $13,100 | $167,714 | $28,964 | $138,750 |
| 2022 | $12,322 | $157,802 | $27,252 | $130,550 |
| 2021 | $11,648 | $147,478 | $25,469 | $122,009 |
| 2020 | $11,486 | $143,293 | $24,746 | $118,547 |
| 2019 | $12,153 | $149,086 | $23,579 | $125,507 |
| 2018 | $11,622 | $140,074 | $22,154 | $117,920 |
| 2017 | $11,272 | $133,112 | $21,053 | $112,059 |
| 2016 | $9,937 | $126,955 | $20,079 | $106,876 |
| 2015 | $9,187 | $118,927 | $18,809 | $100,118 |
| 2014 | $9,187 | $114,728 | $18,145 | $96,583 |
| 2013 | $9,187 | $103,016 | $18,145 | $84,871 |
Property History
| Date | Event | Price | List to Sale | Price per Sq Ft |
|---|---|---|---|---|
| 11/10/2025 11/10/25 | Pending | -- | -- | -- |
| 11/07/2025 11/07/25 | For Sale | $525,000 | 0.0% | $147 / Sq Ft |
| 09/15/2025 09/15/25 | Pending | -- | -- | -- |
| 09/04/2025 09/04/25 | Price Changed | $525,000 | -3.7% | $147 / Sq Ft |
| 08/22/2025 08/22/25 | For Sale | $545,000 | -- | $153 / Sq Ft |
Purchase History
| Date | Type | Sale Price | Title Company |
|---|---|---|---|
| Warranty Deed | $405,500 | Chicago Title Insurance Co |
Mortgage History
| Date | Status | Loan Amount | Loan Type |
|---|---|---|---|
| Open | $324,350 | Purchase Money Mortgage | |
| Closed | $40,500 | No Value Available |
Source: Midwest Real Estate Data (MRED)
MLS Number: 12453170
APN: 06-03-22-310-039
- 23901 Cahills Way
- 23911 Mc Mullin Cir Unit 622
- 16212 S Howard St
- 16561 S Lily Cache Rd
- 23314 W Leach Dr
- 23545 W Rueben St
- 16062 S Lexington Dr
- 23538 W Rueben St Unit 6
- 00000 Dayfield Dr
- 0000 Dayfield Dr
- 000000 Dayfield Dr
- 0 Dayfield Dr Unit MRD11616300
- 16040 S Arbor Dr
- 23311 W Peterson Dr
- 23213 W Kennebec Dr
- 0007 Illinois Route 59
- 0003 Illinois Route 59
- 0009 Illinois Route 59
- 0005 Illinois Route 59
- 0006 Illinois Route 59
