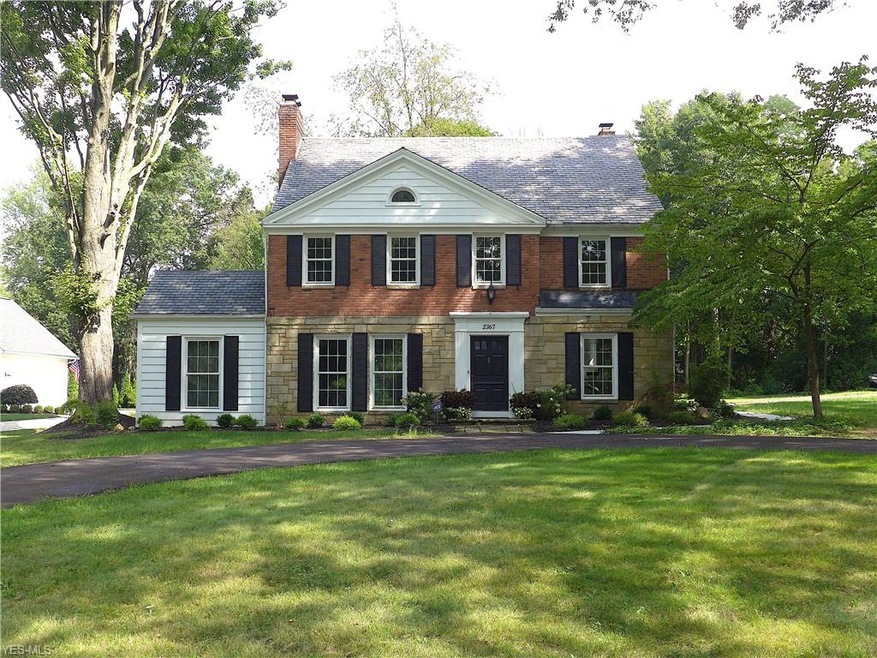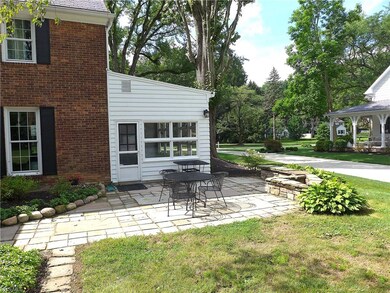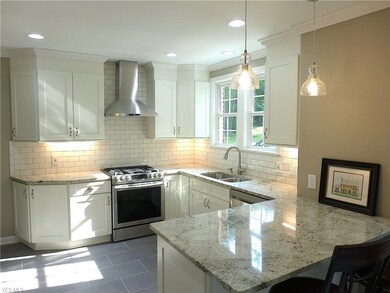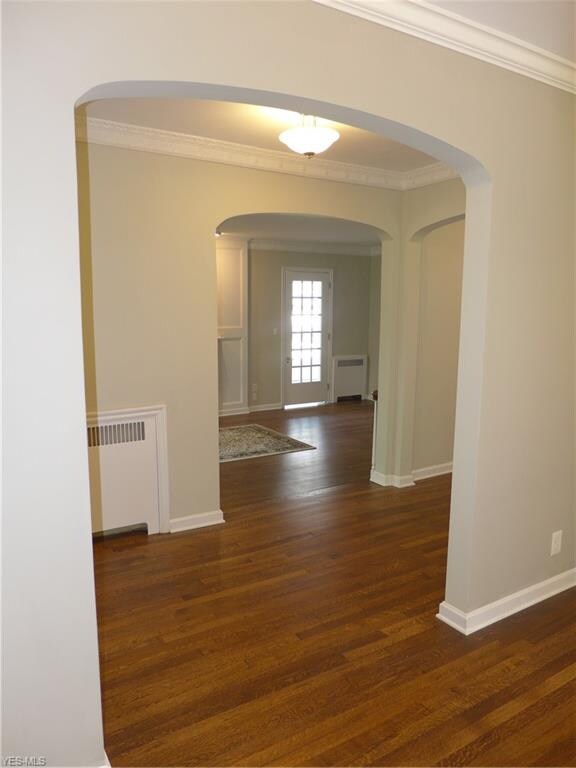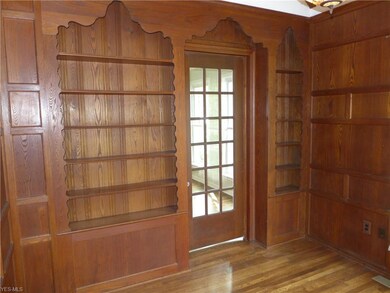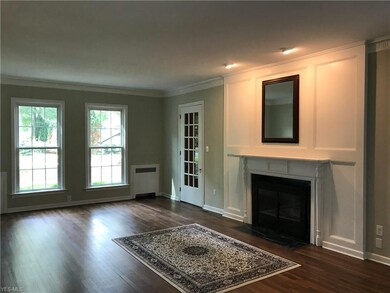
2367 Amesbury Rd Akron, OH 44313
Fairlawn Heights NeighborhoodHighlights
- Colonial Architecture
- Corner Lot
- Porch
- 2 Fireplaces
- 2 Car Direct Access Garage
- Electronic Air Cleaner
About This Home
As of September 2019Built in 1934 in Fairlawn Heights, a coveted neighborhood of tree-lined streets and custom built homes, is this lovingly restored vintage colonial. This fine home combines classic grace with modern conveniences. Abundant features and upgrades include the main floor's great room with its painstakingly revived crown molding, rich wood flooring and fireplace, a quiet study that could also be a home office, a sunroom with exceptional light transfer that would make a great artist's studio, a completely remodeled, gleaming kitchen with peninsula counter, a spacious dining room open to the kitchen and a convenient powder room. The second floor has a new laundry room, two guest bedrooms sharing a Jack and Jill bathroom and a fabulous master suite with walk-in closet, completely remodeled master bathroom and adjacent walk-in closet/dressing room. The 325sf third floor's totally finished guest quarters (in addition to the 2,960 above grade square footage) consists of a spacious bedroom and full bath, great for those home-from-college! The unfinished full basement includes a large space with a fireplace, ready for transformation into the ultimate recreation room. Other rooms could be used as a workshop, wine cellar, second kitchen, abundant storage, you name it! This remarkable home has so much to offer and shares its nicely landscaped parcel with a pleasant patio, fire pit, lawn storage shed and expansive lawn area ready for your favorite outdoor activities.
Last Agent to Sell the Property
Mervis Realty Associates License #2011000811 Listed on: 08/16/2019
Home Details
Home Type
- Single Family
Est. Annual Taxes
- $7,570
Year Built
- Built in 1934
Lot Details
- 0.6 Acre Lot
- South Facing Home
- Corner Lot
Home Design
- Colonial Architecture
- Brick Exterior Construction
- Slate Roof
- Rubber Roof
- Metal Roof
Interior Spaces
- 2,960 Sq Ft Home
- 2-Story Property
- 2 Fireplaces
- Fire and Smoke Detector
Kitchen
- Range
- Microwave
- Dishwasher
- Disposal
Bedrooms and Bathrooms
- 4 Bedrooms
Unfinished Basement
- Basement Fills Entire Space Under The House
- Sump Pump
- Crawl Space
Parking
- 2 Car Direct Access Garage
- Heated Garage
- Garage Drain
- Garage Door Opener
Eco-Friendly Details
- Electronic Air Cleaner
Outdoor Features
- Patio
- Porch
Utilities
- Central Air
- Radiator
- Baseboard Heating
- Heating System Uses Steam
- Heating System Uses Gas
Community Details
- Fairlawn Heights Sec B Community
Listing and Financial Details
- Assessor Parcel Number 6845930
Ownership History
Purchase Details
Home Financials for this Owner
Home Financials are based on the most recent Mortgage that was taken out on this home.Purchase Details
Home Financials for this Owner
Home Financials are based on the most recent Mortgage that was taken out on this home.Purchase Details
Purchase Details
Home Financials for this Owner
Home Financials are based on the most recent Mortgage that was taken out on this home.Purchase Details
Home Financials for this Owner
Home Financials are based on the most recent Mortgage that was taken out on this home.Similar Homes in the area
Home Values in the Area
Average Home Value in this Area
Purchase History
| Date | Type | Sale Price | Title Company |
|---|---|---|---|
| Warranty Deed | $382,150 | America Land Title Llc | |
| Warranty Deed | $165,000 | America Land Title | |
| Warranty Deed | $165,000 | America Land Title | |
| Survivorship Deed | $65,000 | None Available | |
| Survivorship Deed | $280,000 | America Land Title Affili | |
| Fiduciary Deed | $282,000 | Midland Commerce Group |
Mortgage History
| Date | Status | Loan Amount | Loan Type |
|---|---|---|---|
| Open | $232,150 | New Conventional | |
| Previous Owner | $248,000 | Stand Alone Refi Refinance Of Original Loan | |
| Previous Owner | $274,928 | FHA | |
| Previous Owner | $236,000 | Unknown | |
| Previous Owner | $15,000 | Credit Line Revolving | |
| Previous Owner | $225,600 | No Value Available |
Property History
| Date | Event | Price | Change | Sq Ft Price |
|---|---|---|---|---|
| 09/24/2019 09/24/19 | Sold | $382,150 | +0.6% | $129 / Sq Ft |
| 08/22/2019 08/22/19 | Pending | -- | -- | -- |
| 08/16/2019 08/16/19 | For Sale | $379,900 | +130.2% | $128 / Sq Ft |
| 04/24/2018 04/24/18 | Sold | $165,000 | -17.5% | $44 / Sq Ft |
| 04/07/2018 04/07/18 | Pending | -- | -- | -- |
| 03/02/2018 03/02/18 | Price Changed | $200,000 | -16.7% | $54 / Sq Ft |
| 12/08/2017 12/08/17 | Price Changed | $240,000 | -4.0% | $64 / Sq Ft |
| 11/01/2017 11/01/17 | For Sale | $250,000 | -10.7% | $67 / Sq Ft |
| 03/05/2013 03/05/13 | Sold | $280,000 | 0.0% | $95 / Sq Ft |
| 03/01/2013 03/01/13 | Pending | -- | -- | -- |
| 09/29/2011 09/29/11 | For Sale | $280,000 | -- | $95 / Sq Ft |
Tax History Compared to Growth
Tax History
| Year | Tax Paid | Tax Assessment Tax Assessment Total Assessment is a certain percentage of the fair market value that is determined by local assessors to be the total taxable value of land and additions on the property. | Land | Improvement |
|---|---|---|---|---|
| 2025 | $7,448 | $140,893 | $24,623 | $116,270 |
| 2024 | $7,448 | $140,893 | $24,623 | $116,270 |
| 2023 | $7,448 | $140,893 | $24,623 | $116,270 |
| 2022 | $7,239 | $107,556 | $18,799 | $88,757 |
| 2021 | $7,247 | $107,556 | $18,799 | $88,757 |
| 2020 | $7,137 | $107,560 | $18,800 | $88,760 |
| 2019 | $7,669 | $105,260 | $15,630 | $89,630 |
| 2018 | $7,570 | $103,760 | $15,630 | $88,130 |
| 2017 | $7,123 | $103,760 | $15,630 | $88,130 |
| 2016 | $7,129 | $92,430 | $15,630 | $76,800 |
| 2015 | $7,123 | $92,430 | $15,630 | $76,800 |
| 2014 | $7,069 | $92,430 | $15,630 | $76,800 |
| 2013 | $6,483 | $87,490 | $15,630 | $71,860 |
Agents Affiliated with this Home
-
M
Seller's Agent in 2019
Mike Mervis
Mervis Realty Associates
(330) 217-5151
39 Total Sales
-

Buyer's Agent in 2019
Casey Roch
RE/MAX
(330) 697-3403
689 Total Sales
-

Seller's Agent in 2018
Catherine Haller
EXP Realty, LLC.
(330) 472-3261
3 in this area
195 Total Sales
Map
Source: MLS Now
MLS Number: 4125811
APN: 68-45930
- 2471 Brice Rd
- 189 Wolcott Rd
- 2166 Ridgewood Rd
- 149 Quaker Ridge Dr
- 2596 Brice Rd
- 2121 Stockbridge Rd
- 47 S Wheaton Rd
- 48 S Wheaton Rd
- 2365 Covington Rd Unit 323
- 2375 Covington Rd Unit 316
- 721 Pebblecreek Dr
- 2663 Waltham Rd
- 75 N Wheaton Rd
- 650 Hampshire Rd
- 128 Overwood Rd
- 95 Franz Dr
- 243 Overwood Rd
- 298 Winchester Rd
- 848 Jacoby Rd
- 64 Waldorf Dr
