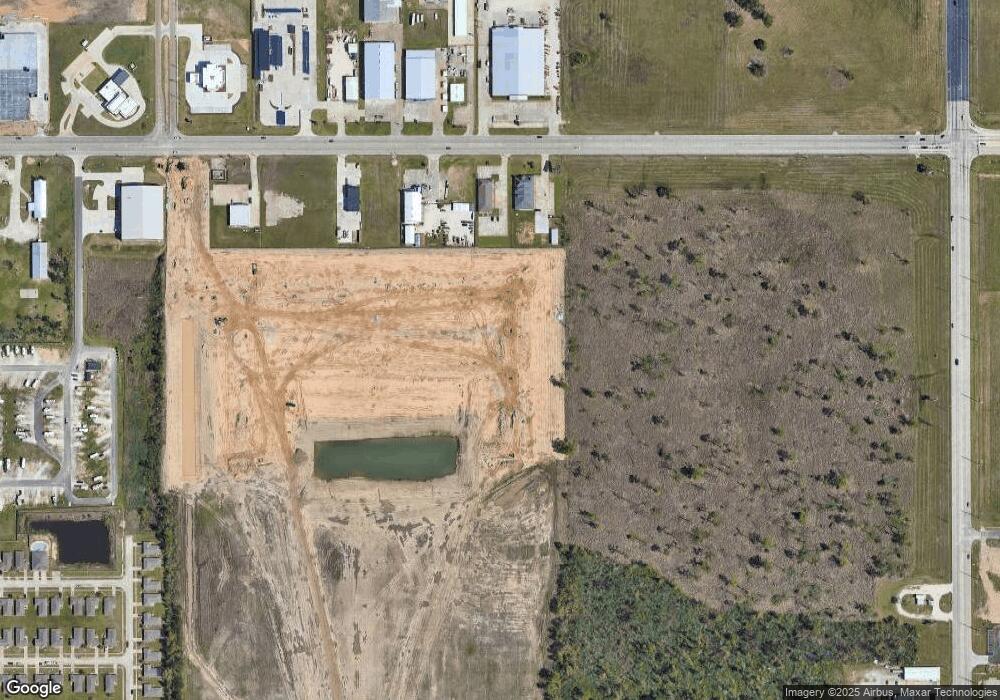2367 Langham Ct Lake Charles, LA 70607
4
Beds
2
Baths
1,458
Sq Ft
7,666
Sq Ft Lot
Highlights
- New Construction
- Granite Countertops
- Bathtub
- Traditional Architecture
- 2 Car Attached Garage
- Concrete Porch or Patio
About This Home
As of February 2024Located on a Corner Lot - Brand NEW Construction in Autumn Crest! The Cherokee II H has an open floor plan with 4 bedrooms & 2 full bathrooms. Special Features: walk-in pantry, granite counters throughout, vinyl plank flooring in living area, halls & all wet areas, walk-in closet, garden tub & separate shower in primary bedroom, smart connect Wi-Fi thermostat, structured wiring panel box, post tension slab, gas tankless water heater, low E tilt-in windows, fully sodded yard & so much more!
Home Details
Home Type
- Single Family
Year Built
- 2024
Lot Details
- 7,666 Sq Ft Lot
- Lot Dimensions are 79x95x65x120
- Landscaped
HOA Fees
- $24 Monthly HOA Fees
Parking
- 2 Car Attached Garage
- Open Parking
Home Design
- Traditional Architecture
- Brick Exterior Construction
- Slab Foundation
- Shingle Roof
- Vinyl Siding
Interior Spaces
- Ceiling Fan
- Recessed Lighting
- Fire and Smoke Detector
- Washer Hookup
Kitchen
- Electric Range
- Microwave
- Dishwasher
- Granite Countertops
- Disposal
Bedrooms and Bathrooms
- Bathtub
- Separate Shower
Schools
- Fairview Elementary School
- F.K. White Middle School
- Lagrange High School
Utilities
- Central Air
- Heating System Uses Natural Gas
- Gas Water Heater
Additional Features
- Energy-Efficient Appliances
- Concrete Porch or Patio
- City Lot
Community Details
- Community Management Association, Phone Number (866) 450-3960
- Built by DSLD HOMES
- Autumn Crest Subdivision
Create a Home Valuation Report for This Property
The Home Valuation Report is an in-depth analysis detailing your home's value as well as a comparison with similar homes in the area
Home Values in the Area
Average Home Value in this Area
Property History
| Date | Event | Price | List to Sale | Price per Sq Ft |
|---|---|---|---|---|
| 02/26/2024 02/26/24 | Sold | -- | -- | -- |
| 01/10/2024 01/10/24 | Pending | -- | -- | -- |
| 01/10/2024 01/10/24 | For Sale | $226,990 | -- | $156 / Sq Ft |
Source: Southwest Louisiana Association of REALTORS®
Tax History Compared to Growth
Map
Source: Southwest Louisiana Association of REALTORS®
MLS Number: SWL24000208
Nearby Homes
- 2358 Strickland Ct
- 2366 Strickland Ct
- 2324 Langham Ct
- 2369 Strickland Ct
- Salene II O Plan at Autumn Crest
- Salene II N Plan at Autumn Crest
- Salene II M Plan at Autumn Crest
- Salene II L Plan at Autumn Crest
- Haggard II K Plan at Autumn Crest
- Haggard II H Plan at Autumn Crest
- Haggard II G Plan at Autumn Crest
- Ryder II O Plan at Autumn Crest
- Ryder II N Plan at Autumn Crest
- Ryder II M Plan at Autumn Crest
- Ryder II L Plan at Autumn Crest
- Lafleur IV K Plan at Autumn Crest
- Lafleur IV J Plan at Autumn Crest
- Lafleur IV H Plan at Autumn Crest
- Marcus IV H Plan at Autumn Crest
- Lafleur IV G Plan at Autumn Crest
- 2363 Langham Ct
- 2351 Langham Ct
- 2356 Langham Ct
- 2347 Langham Ct
- 2359 Langham Ct
- 2360 Langham Ct
- 2348 Langham Ct
- 2352 Langham Ct
- 2344 Langham Ct
- 2364 Langham Ct
- 2335 Langham Ct
- 2340 Langham Ct
- 2368 Langham Ct
- 5315 Helmsdale Ct
- 2339 Langham Ct
- 5330 Helmsdale Ct
- 2332 Langham Ct
- 5319 Helmsdale Ct
- 5307 Helmsdale Ct
- 2322 Strickland St Unit 36975325
