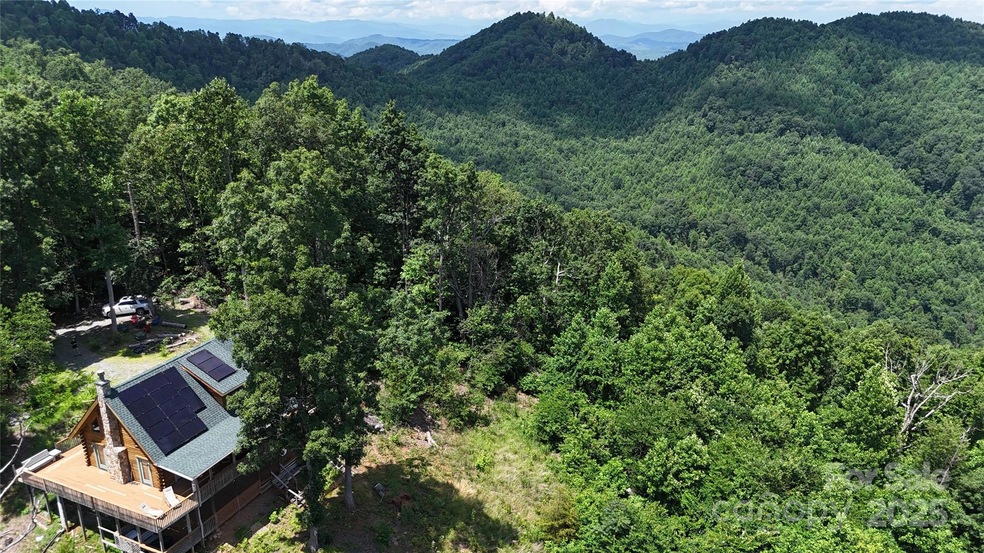
2367 Pinnacle Pkwy Union Mills, NC 28167
Union Mills NeighborhoodEstimated payment $3,138/month
Highlights
- Solar Power System
- Open Floorplan
- Wooded Lot
- City View
- Deck
- Wood Flooring
About This Home
Step right into Your very own true mountain TOP Log Home with soaring ceilings & a beautiful stone fireplace & Year-round layered Mtn.views from ALL 3 floors! 360 degree Wrap-around private deck. A home that perfectly blends comfort, style & serenity making it an ideal getaway, permanent residence or short-term rental! Come on inside to discover a warm & inviting interior. All furnishings & appliances are included in this turn-key cabin. Home has hardwood floors, large open living area & a top of the line Trane HVAC System. Seller has made updates, which include bathrooms, and new solar panels to offer you an energy efficient home.
Unwind in your very own piece of heaven surrounded by nature and tranquility. Whether you're entertaining guests or cherishing the quiet solitude, this home has been thoughtfully designed to provide a seamless indoor-outdoor living experience from ALL 4 sides! Only 45 mins. to Asheville, day ski in Boone, and all else within reach from your front door!
Listing Agent
Agent Group Realty LLC Brokerage Phone: 828-755-5457 License #301453 Listed on: 07/12/2025

Co-Listing Agent
Agent Group Realty LLC Brokerage Phone: 828-755-5457 License #303240
Home Details
Home Type
- Single Family
Est. Annual Taxes
- $1,850
Year Built
- Built in 2000
Lot Details
- Sloped Lot
- Wooded Lot
- Additional Parcels
HOA Fees
- $70 Monthly HOA Fees
Parking
- Circular Driveway
Property Views
- City
- Mountain
Home Design
- Cabin
- Permanent Foundation
- Wood Siding
Interior Spaces
- 2-Story Property
- Open Floorplan
- Bar Fridge
- Ceiling Fan
- Wood Burning Fireplace
- Insulated Windows
- Window Screens
- Living Room with Fireplace
Kitchen
- Breakfast Bar
- Electric Oven
- Electric Range
- Dishwasher
Flooring
- Wood
- Linoleum
Bedrooms and Bathrooms
- 3 Full Bathrooms
Laundry
- Laundry Room
- Dryer
- Washer
Finished Basement
- Walk-Out Basement
- Basement Fills Entire Space Under The House
- Interior Basement Entry
Eco-Friendly Details
- Solar Power System
- Rain Water Catchment
Outdoor Features
- Deck
- Covered Patio or Porch
- Fire Pit
Schools
- Pinnacle Elementary School
- R-S Middle School
- R-S Central High School
Utilities
- Forced Air Heating and Cooling System
- Heat Pump System
- Shared Well
- Electric Water Heater
- Septic Tank
Community Details
- Pinnacle Mountain Poa
- Pinnacle Mountain Subdivision
- Mandatory home owners association
Listing and Financial Details
- Assessor Parcel Number 1627413
Map
Home Values in the Area
Average Home Value in this Area
Tax History
| Year | Tax Paid | Tax Assessment Tax Assessment Total Assessment is a certain percentage of the fair market value that is determined by local assessors to be the total taxable value of land and additions on the property. | Land | Improvement |
|---|---|---|---|---|
| 2025 | $1,850 | $323,600 | $28,000 | $295,600 |
| 2024 | $1,780 | $323,600 | $28,000 | $295,600 |
| 2023 | $1,252 | $283,100 | $23,600 | $259,500 |
| 2022 | $1,252 | $170,800 | $23,600 | $147,200 |
| 2021 | $1,247 | $170,800 | $23,600 | $147,200 |
| 2020 | $1,247 | $170,800 | $23,600 | $147,200 |
| 2019 | $1,239 | $170,800 | $23,600 | $147,200 |
| 2018 | $1,170 | $161,400 | $24,900 | $136,500 |
| 2016 | $1,148 | $161,400 | $24,900 | $136,500 |
| 2013 | -- | $161,400 | $24,900 | $136,500 |
Property History
| Date | Event | Price | Change | Sq Ft Price |
|---|---|---|---|---|
| 07/12/2025 07/12/25 | For Sale | $529,000 | +12.3% | $269 / Sq Ft |
| 09/22/2023 09/22/23 | Sold | $471,000 | -5.6% | $239 / Sq Ft |
| 07/08/2023 07/08/23 | For Sale | $499,000 | -- | $254 / Sq Ft |
Purchase History
| Date | Type | Sale Price | Title Company |
|---|---|---|---|
| Warranty Deed | $193,000 | -- |
Similar Homes in Union Mills, NC
Source: Canopy MLS (Canopy Realtor® Association)
MLS Number: 4280696
APN: 1627413
- 2329 Pinnacle Pkwy
- 0 Pinnacle Pkwy Unit CAR4263940
- 2097 Pinnacle Pkwy
- 2097 Pinnacle Pkwy Unit 14
- 0 Doubleview Dr Unit CAR4265399
- 0000 Ardal St Unit 177
- 6.48 acres Pinnacle Pkwy Unit 20
- +/- 1.85 acres Pinnacle Pkwy Unit 48
- 41 Pinnacle Pkwy
- 0 Devin Ridge Ln Unit 96 CAR4118314
- 22-B Pinnacle Pkwy
- 309 Doubleview Dr
- 130 Devin Ridge Ln
- 99 Devin Ridge Ln
- 94 Devin Ridge Ln
- 92 Devin Ridge Ln
- 0000 Eamon Dr Unit 149
- 00 Pinnacle Pkwy
- 00 Pinnacle Pkwy Unit 7
- 498 Pinnacle Pkwy
- 188 Dawn Dr
- 539 Shady Ln
- 487 W Henderson St
- 297 Paradise Point
- 159 Deerwood Dr
- 110 Harbor
- 191 Sunny St
- 147 Woodland Dr Unit 8
- 239 Maple St
- 99 Coyote Dr
- 111 Coyote Dr
- 98 Coyote Dr
- 112 Carriage Place Unit 1
- 6129 Mount Olive Church Rd
- 49 Bayshore Dr Unit A
- 696 Cherry Mountain St
- 6 S Songbird Ct
- 171 Butler Rd
- 101 Bear Cliff Village Dr
- 476 Front Ridge Cir






