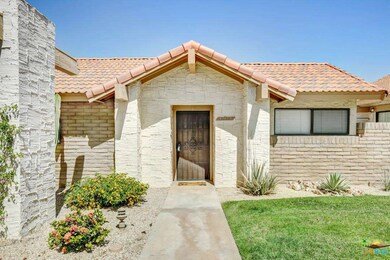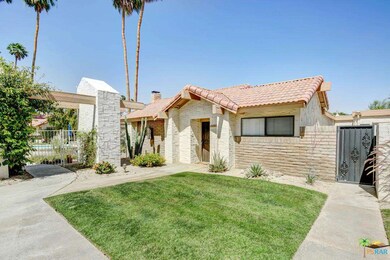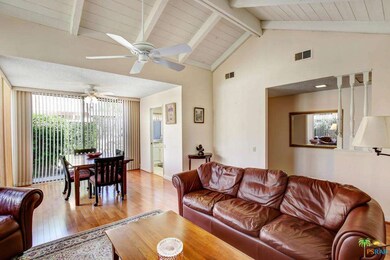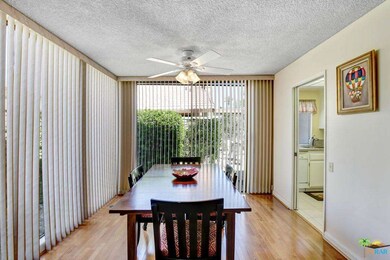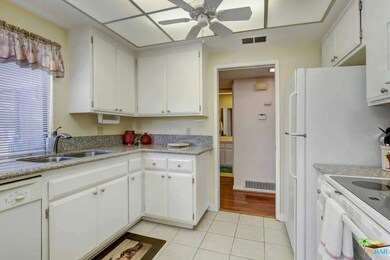
2367 S Gene Autry Trail Unit E Palm Springs, CA 92264
Melody Ranch NeighborhoodAbout This Home
As of September 2023Just steps from one of the 7 saltwater pools, this meticulously maintained condo has the feeling of a stand alone home. The only common wall between units is one garage wall. This outstanding design is enhanced by a gorgeous combination of desertscape and greenbelt. Walkways and landscaped paths wind through the development. Occasional sitting areas enhance the park-like feel of Canyon Sands. The dining area is surrounded by open views to the large patio. The fireplace is perfect for those chilly winter evenings. The kitchen has been updated with granite counters. Two large bedrooms, and plenty of storage, including a pantry and a walk in closet in the master. Don't miss the 2 car garage! Offered turnkey furnished.
Last Agent to Sell the Property
Larson Desert Realty License #01325948 Listed on: 05/18/2018
Property Details
Home Type
Condominium
Est. Annual Taxes
$3,730
Year Built
1974
Lot Details
0
Listing Details
- Entry Location: Ground Level - no steps, Living Room, Main Level
- Active Date: 2018-05-18
- Full Bathroom: 2
- Building Size: 1155.0
- Building Structure Style: Calif Bungalow
- Driving Directions: E Palm Canyon to Gene Autry, driveway #3
- Full Street Address: 2367 S GENE AUTRY TRL
- Pool Descriptions: Community Pool, Association Pool
- Primary Object Modification Timestamp: 2018-06-27
- Spa Descriptions: Association Spa, Community
- Unit Floor In Building: 1
- Total Number of Units: 299
- Special Features: None
- Property Sub Type: Condos
- Stories: 1
- Year Built: 1974
Interior Features
- Bedroom Features: All Bedrooms Down, Main Floor Bedroom, Main Floor Master Bedroom, Master Bedroom
- Eating Areas: Dining Area
- Appliances: Range Hood, Microwave, Range
- Advertising Remarks: Just steps from one of the 7 saltwater pools, this meticulously maintained condo has the feeling of a stand alone home. The only common wall between units is one garage wall. This outstanding design is enhanced by a gorgeous combination of desertscape a
- Total Bedrooms: 2
- Builders Tract Code: 6130
- Builders Tract Name: CANYON SANDS
- Fireplace: Yes
- Land Lease Amount Per Year: 1416.0
- Land Lease Expiration Year: 2061
- Levels: Ground Level
- Playing Courts: Community, Tennis Court Private
- Spa: Yes
- Interior Amenities: Beamed Ceiling(s), Cathedral-Vaulted Ceilings, Furnished, Turnkey
- Fireplace Rooms: Living Room
- Appliances: Dishwasher, Dryer, Garbage Disposal, Refrigerator, Washer
- Fireplace Fuel: Gas
- Floor Material: Ceramic Tile, Hardwood
- Laundry: In Garage
- Pool: Yes
Exterior Features
- View: Yes
- Lot Size Sq Ft: 1742
- Common Walls: Attached
- Patio: Enclosed
- Water: In Street
Garage/Parking
- Total Parking Spaces: 2
- Parking Type: Garage - Two Door, Garage Is Attached
Utilities
- Cooling Type: Air Conditioning, Ceiling Fan(s), Central A/C
- Heating Type: Central Furnace
- Security: Carbon Monoxide Detector(s)
Condo/Co-op/Association
- Amenities: Assoc Maintains Landscape, Assoc Pet Rules, Guest Parking, Onsite Property Management, Sauna, Tennis Courts
- HOA: Yes
- HOA Fee Frequency: Monthly
- Association Rules: PetsPermitted, Assoc Pet Rules
- Association Name: Canyon Sands
- HOA Fees: 390.0
Multi Family
- Total Floors: 1
Ownership History
Purchase Details
Home Financials for this Owner
Home Financials are based on the most recent Mortgage that was taken out on this home.Similar Homes in the area
Home Values in the Area
Average Home Value in this Area
Purchase History
| Date | Type | Sale Price | Title Company |
|---|---|---|---|
| Interfamily Deed Transfer | -- | Chicago Title Company Ie |
Mortgage History
| Date | Status | Loan Amount | Loan Type |
|---|---|---|---|
| Closed | $250,000 | Credit Line Revolving | |
| Closed | $72,000 | Unknown |
Property History
| Date | Event | Price | Change | Sq Ft Price |
|---|---|---|---|---|
| 09/14/2023 09/14/23 | Sold | $425,000 | 0.0% | $368 / Sq Ft |
| 08/25/2023 08/25/23 | Pending | -- | -- | -- |
| 08/10/2023 08/10/23 | For Sale | $425,000 | +80.9% | $368 / Sq Ft |
| 06/27/2018 06/27/18 | Sold | $235,000 | -2.1% | $203 / Sq Ft |
| 05/18/2018 05/18/18 | For Sale | $240,000 | -- | $208 / Sq Ft |
Tax History Compared to Growth
Tax History
| Year | Tax Paid | Tax Assessment Tax Assessment Total Assessment is a certain percentage of the fair market value that is determined by local assessors to be the total taxable value of land and additions on the property. | Land | Improvement |
|---|---|---|---|---|
| 2025 | $3,730 | $780,300 | $127,500 | $652,800 |
| 2023 | $3,730 | $274,721 | $83,334 | $191,387 |
| 2022 | $3,730 | $269,335 | $81,700 | $187,635 |
| 2021 | $3,658 | $264,055 | $80,099 | $183,956 |
| 2020 | $3,500 | $261,348 | $79,278 | $182,070 |
| 2019 | $1,601 | $256,224 | $77,724 | $178,500 |
| 2018 | $3,478 | $259,000 | $72,464 | $186,536 |
| 2017 | $3,456 | $256,000 | $77,000 | $179,000 |
| 2016 | $3,410 | $255,000 | $77,000 | $178,000 |
| 2015 | $2,952 | $225,000 | $69,000 | $156,000 |
| 2014 | $2,813 | $213,000 | $66,000 | $147,000 |
Agents Affiliated with this Home
-
B
Seller's Agent in 2023
Bryan Falls
eXp Realty of California, Inc.
-
T
Buyer's Agent in 2023
Ttk Represents
Compass
(760) 350-9253
2 in this area
243 Total Sales
-

Seller's Agent in 2018
Donna Larson
Larson Desert Realty
(760) 578-5372
1 in this area
46 Total Sales
-
B
Seller Co-Listing Agent in 2018
Becky Johnson
Larson Desert Realty
(760) 422-4950
30 Total Sales
-

Buyer's Agent in 2018
Erin Driscoll
Bennion Deville Homes
(760) 625-5532
1 in this area
75 Total Sales
Map
Source: Palm Springs Regional Association of Realtors
MLS Number: 18-344724PS
APN: 009-600-755
- 2367 S Gene Autry Trail Unit B
- 2366 Miramonte Cir E Unit A
- 2352 Miramonte Cir W Unit F
- 4881 S Winners Cir Unit A
- 2601 S Broadmoor Dr Unit 61
- 2601 S Broadmoor Dr Unit 51
- 2601 S Broadmoor Dr Unit 44
- 2601 S Broadmoor Dr Unit 74
- 2655 Bandit Ln
- 2639 Prairie Rose Ln
- 4514 Ghost Flower Trail
- 2645 Bandit Ln
- 2642 Prairie Rose Ln
- 4514 Ghost Flower Trail
- 4514 Ghost Flower Trail
- 4514 Ghost Flower Trail
- 4514 Ghost Flower Trail
- 2629 Prairie Rose Ln
- 2652 Prairie Rose Ln
- 2355 S Gene Autry Trail Unit E

