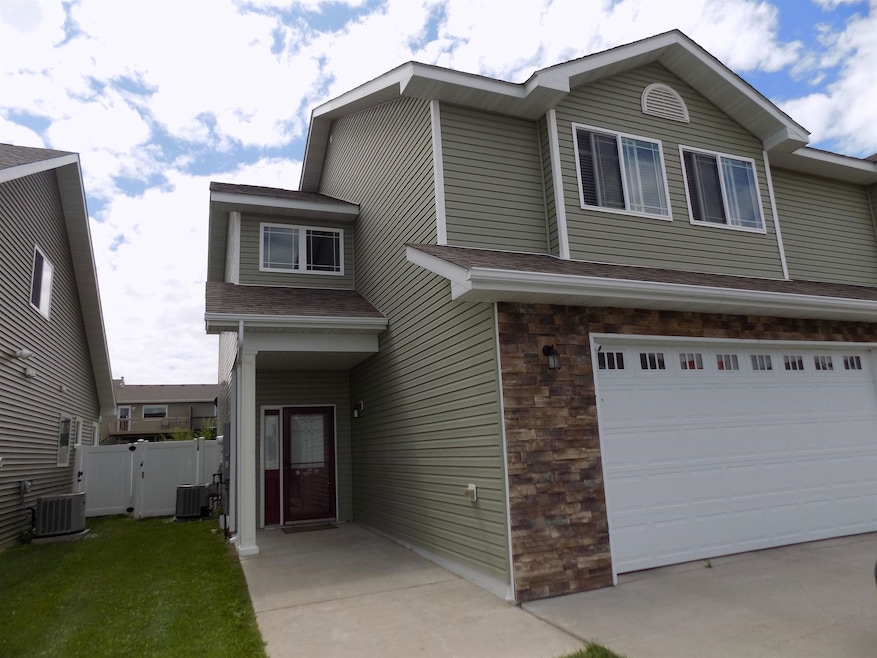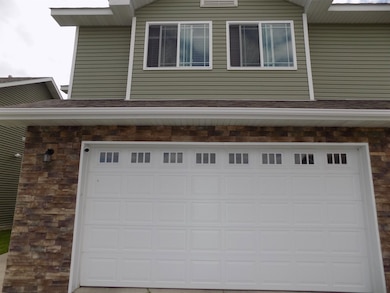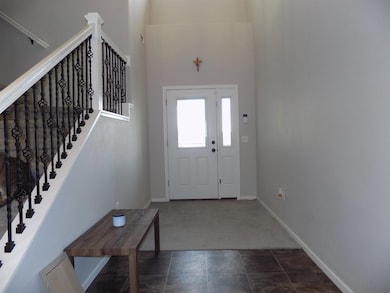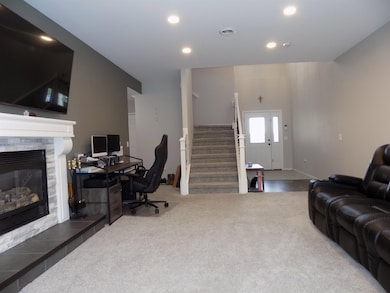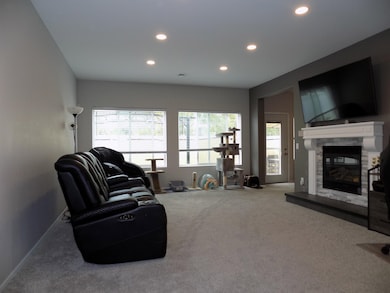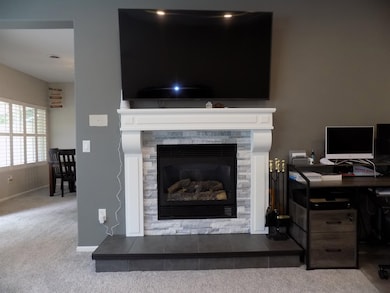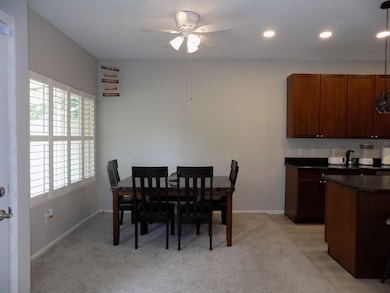Estimated payment $2,201/month
Highlights
- Porch
- Tile Flooring
- Dining Room
- Patio
- Forced Air Heating and Cooling System
- Fenced
About This Home
Welcome home to carefree, stylish living in Minot’s desirable North Hill neighborhood! Built in 2012, this beautifully updated, end-unit townhouse features over 2,000 sq ft, 3 spacious bedrooms, 2.5 baths, and an attached, heated 2-car garage. Step inside to discover a bright and airy open floor plan, perfect for entertaining, with a stunning electric fireplace, modern stacked stone accents, and contemporary finishes throughout. The upgraded kitchen offers stainless steel appliances, gas cooktop, dual pantries, abundant cabinetry, and a large center island. Enjoy evenings on your private, fenced patio—ideal for grilling and relaxation. Retreat upstairs to your luxurious primary suite with dual closets and a spa-like bathroom featuring a soaking tub, double vanities, and a walk-in shower. Recent improvements include brand-new Pella windows, fresh paint, plush carpet, wrought-iron railings, and updated fixtures. Enjoy stress-free living—the HOA covers lawn care, snow removal, and trash service. Perfectly located just minutes from Minot Air Force Base, local schools, shopping centers, restaurants, and scenic walking paths. Don't wait—schedule your private showing today!
Townhouse Details
Home Type
- Townhome
Est. Annual Taxes
- $4,275
Year Built
- Built in 2012
Lot Details
- 4,269 Sq Ft Lot
- Fenced
- Sprinkler System
Home Design
- Concrete Foundation
- Asphalt Roof
- Vinyl Siding
Interior Spaces
- 2,035 Sq Ft Home
- 2-Story Property
- Electric Fireplace
- Living Room with Fireplace
- Dining Room
- Laundry on main level
Kitchen
- Oven or Range
- Microwave
- Dishwasher
Flooring
- Carpet
- Linoleum
- Tile
Bedrooms and Bathrooms
- 3 Bedrooms
- Primary Bedroom Upstairs
- 3 Bathrooms
Parking
- 2 Car Garage
- Heated Garage
- Insulated Garage
- Garage Door Opener
- Driveway
Outdoor Features
- Patio
- Porch
Utilities
- Forced Air Heating and Cooling System
- Heating System Uses Natural Gas
Map
Home Values in the Area
Average Home Value in this Area
Tax History
| Year | Tax Paid | Tax Assessment Tax Assessment Total Assessment is a certain percentage of the fair market value that is determined by local assessors to be the total taxable value of land and additions on the property. | Land | Improvement |
|---|---|---|---|---|
| 2024 | $4,275 | $139,000 | $12,500 | $126,500 |
| 2023 | $3,256 | $135,000 | $12,500 | $122,500 |
| 2022 | $1,742 | $127,500 | $12,500 | $115,000 |
| 2021 | $3,667 | $121,500 | $12,500 | $109,000 |
| 2020 | $3,589 | $120,000 | $12,500 | $107,500 |
| 2019 | $3,647 | $120,000 | $12,500 | $107,500 |
| 2018 | $3,986 | $132,500 | $15,000 | $117,500 |
| 2017 | $3,441 | $124,000 | $15,000 | $109,000 |
| 2016 | $2,980 | $133,000 | $15,000 | $118,000 |
| 2015 | -- | $133,000 | $0 | $0 |
| 2014 | -- | $135,500 | $0 | $0 |
Property History
| Date | Event | Price | List to Sale | Price per Sq Ft | Prior Sale |
|---|---|---|---|---|---|
| 11/04/2025 11/04/25 | Price Changed | $350,000 | -1.4% | $172 / Sq Ft | |
| 08/11/2025 08/11/25 | Price Changed | $355,000 | -1.4% | $174 / Sq Ft | |
| 07/15/2025 07/15/25 | For Sale | $360,000 | +12.5% | $177 / Sq Ft | |
| 03/22/2024 03/22/24 | Sold | -- | -- | -- | View Prior Sale |
| 12/04/2023 12/04/23 | For Sale | $319,900 | +20.8% | $157 / Sq Ft | |
| 01/18/2022 01/18/22 | Sold | -- | -- | -- | View Prior Sale |
| 12/02/2021 12/02/21 | Pending | -- | -- | -- | |
| 08/20/2021 08/20/21 | For Sale | $264,900 | 0.0% | $130 / Sq Ft | |
| 10/02/2015 10/02/15 | Sold | -- | -- | -- | View Prior Sale |
| 08/31/2015 08/31/15 | Pending | -- | -- | -- | |
| 08/20/2015 08/20/15 | For Sale | $264,900 | -- | $130 / Sq Ft |
Purchase History
| Date | Type | Sale Price | Title Company |
|---|---|---|---|
| Warranty Deed | $309,000 | Deed Ward Title | |
| Warranty Deed | -- | None Listed On Document | |
| Warranty Deed | -- | None Available |
Mortgage History
| Date | Status | Loan Amount | Loan Type |
|---|---|---|---|
| Open | $312,321 | VA | |
| Previous Owner | $272,364 | VA | |
| Previous Owner | $247,000 | New Conventional |
Source: Minot Multiple Listing Service
MLS Number: 251141
APN: MI-11C88-000-012-1
- 2374 14th St NW
- 2138 14th St NW
- 2401 15th St NW
- 2127 13th St NW
- 2055 14th St NW
- 920 26th Ave
- 1000 20th Ave NW Unit C12
- 1000 20th Ave NW Unit C12
- 909 21st Ave NW
- 916 & 918 26 1 2 Ave
- 912 & 914 26 1 2 Ave
- 921 27th Ave
- 920 26 1 2 Ave NW
- 917 & 919 27th Ave
- 913 & 915 27th Ave
- 1217 27th Ave
- 1616 20th Ave NW
- 1616 20th Ave NW Unit 202
- Ridgedale L2 & L3 46th Ave
- 2013 California Dr
- 1220-1250 27th Ave NW
- 1410 30th Ave NW
- 2821 5th St NW
- 1300 14th Ave NW
- 1300 14th Ave NW
- 1405 8th St NW
- 2820 5th St NW
- 1100 N Broadway
- 2016 33rd St NW
- 3414 21st Ave NW
- 3203-3241 8th St NE
- 3 36th Ave NE
- 3311 8th St NE
- 3321 7th St NE
- 3477-3477 7th St NE
- 3343 8th St NE
- 505 36th Ave NE
- 1805 2nd Ave SW
- 21 1st Ave SE
- 505-705 Park St
