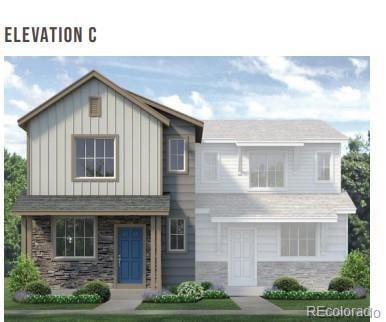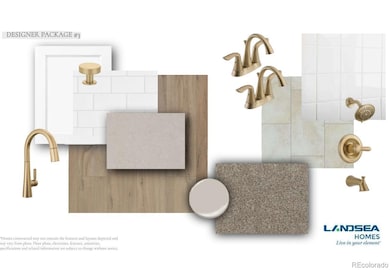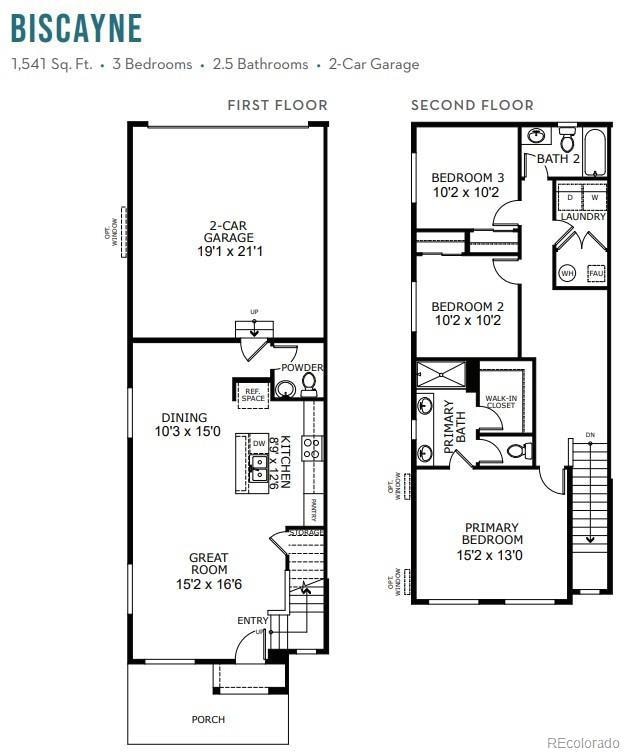2368 Bufflehead Way Johnstown, CO 80534
Estimated payment $2,841/month
Highlights
- Under Construction
- Open Floorplan
- 2 Car Attached Garage
- Primary Bedroom Suite
- Great Room
- Double Pane Windows
About This Home
Welcome home to this beautifully designed Biscayne, perfectly situated on a large corner lot facing a scenic neighborhood park. Currently under construction and scheduled for completion in January 2026, this home offers modern style, thoughtful upgrades, and everyday convenience. Step inside the open-concept main level, where upgraded white cabinetry, elegant quartz countertops, and champagne-finished plumbing fixtures and hardware create a bright, elevated space ideal for entertaining or relaxing. Upstairs, you’ll find a pocket loft, perfect for a corner office or reading nook! Convenient second floor laundry room, and a serene primary suite filled with natural light. The primary bath features a walk-in shower, walk-in closet, and sophisticated finishes for a true retreat feel. Enjoy Colorado living from your inviting front porch, with front landscaping included for a move-in ready experience. Optional fencing permitted! Located just 5 minutes from I-25, this home offers easy access to local schools, restaurants, and shopping, everything you need right at your fingertips.
Listing Agent
RE/MAX Professionals Brokerage Email: erica@denvercohomes.com,720-233-6481 License #40024757 Listed on: 11/14/2025

Co-Listing Agent
RE/MAX Professionals Brokerage Email: erica@denvercohomes.com,720-233-6481 License #40040781
Home Details
Home Type
- Single Family
Est. Annual Taxes
- $4,837
Year Built
- Built in 2025 | Under Construction
HOA Fees
- $120 Monthly HOA Fees
Parking
- 2 Car Attached Garage
Home Design
- Frame Construction
- Composition Roof
- Cement Siding
Interior Spaces
- 1,541 Sq Ft Home
- 2-Story Property
- Open Floorplan
- Double Pane Windows
- Great Room
- Dining Room
- Crawl Space
- Laundry Room
Kitchen
- Self-Cleaning Oven
- Microwave
- Dishwasher
- Kitchen Island
- Disposal
Flooring
- Carpet
- Laminate
- Vinyl
Bedrooms and Bathrooms
- 3 Bedrooms
- Primary Bedroom Suite
- Walk-In Closet
Home Security
- Carbon Monoxide Detectors
- Fire and Smoke Detector
Schools
- Elwell Elementary School
- Milliken Middle School
- Roosevelt High School
Utilities
- Central Air
- Heat Pump System
- Cable TV Available
Additional Features
- Patio
- 3,024 Sq Ft Lot
- Ground Level
Community Details
- Association fees include snow removal
- Pintail Commons HOA, Phone Number (970) 484-0101
- Built by Landsea Homes
- Pintail Commons At Johnstown Village Subdivision, Biscayne Floorplan
Listing and Financial Details
- Assessor Parcel Number R8978168
Map
Home Values in the Area
Average Home Value in this Area
Tax History
| Year | Tax Paid | Tax Assessment Tax Assessment Total Assessment is a certain percentage of the fair market value that is determined by local assessors to be the total taxable value of land and additions on the property. | Land | Improvement |
|---|---|---|---|---|
| 2025 | $641 | $13,900 | $13,900 | -- |
| 2024 | $641 | $13,900 | $13,900 | -- |
| 2023 | $616 | $4,040 | $4,040 | $0 |
| 2022 | $100 | $600 | $600 | $0 |
Property History
| Date | Event | Price | List to Sale | Price per Sq Ft |
|---|---|---|---|---|
| 11/14/2025 11/14/25 | For Sale | $439,800 | -- | $285 / Sq Ft |
Source: REcolorado®
MLS Number: 4447598
APN: R8978168
- 311 Shoveler Way
- 299 Shoveler Way
- 287 Shoveler Way
- 310 Shoveler Way
- 275 Shoveler Way
- 309 Scaup Ln
- 312 Hummingbird Ln
- 286 Shoveler Way
- 217 Sparrow Dr
- BELLAMY Plan at Mallard Ridge
- BRIDGEPORT Plan at Mallard Ridge
- SIENNA Plan at Mallard Ridge
- HOLCOMBE Plan at Mallard Ridge
- HENLEY Plan at Mallard Ridge
- GABLE Plan at Mallard Ridge
- HENNESSY Plan at Mallard Ridge
- NEWCASTLE Plan at Mallard Ridge
- CHATHAM Plan at Mallard Ridge
- 242 Scaup Ln
- 438 Bluebird Rd
- 2647 Osprey Way
- 439 Bluebird Rd
- 4155 Carson
- 4155 Carson Ln Unit 65-221.1412090
- 4155 Carson Ln Unit 45-203.1412085
- 4281 Amanda Dr
- 610 Douglas Fir Place
- 2530 Bearberry Ln
- 60 Katsura Cir
- 3423 Rosewood Ln
- 4590 Trade St
- 724 Pioneer Dr
- 4430 Ronald Reagan Blvd
- 5070 Exposition Dr
- 2584 Carriage Dr
- 5150 Ronald Reagan Blvd Unit 2214.1411590
- 5150 Ronald Reagan Blvd Unit 2304.1411587
- 5150 Ronald Reagan Blvd Unit 1314.1411591
- 5150 Ronald Reagan Blvd Unit 1308.1411589
- 5150 Ronald Reagan Blvd Unit 2316.1411588


