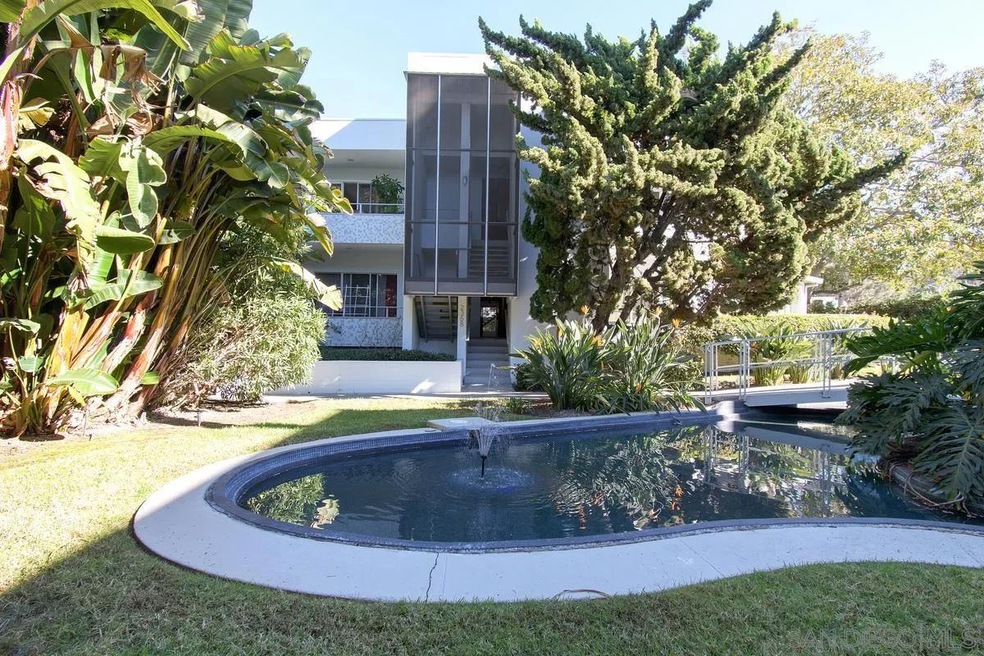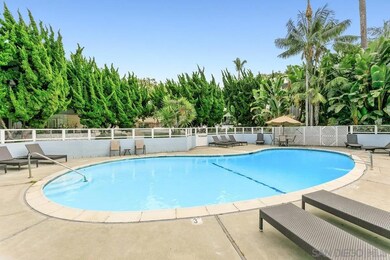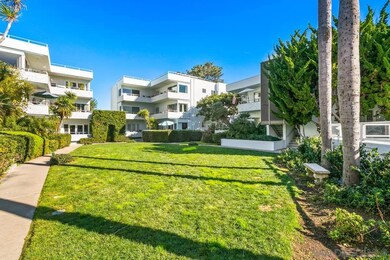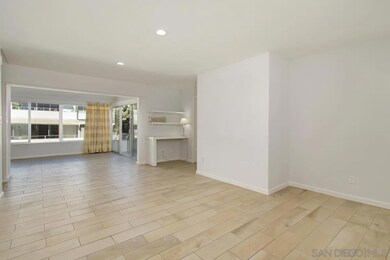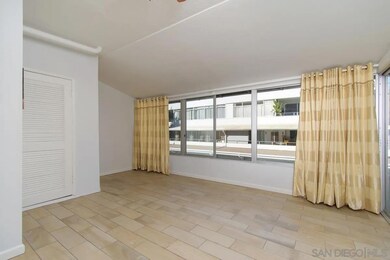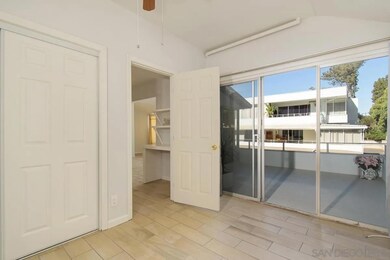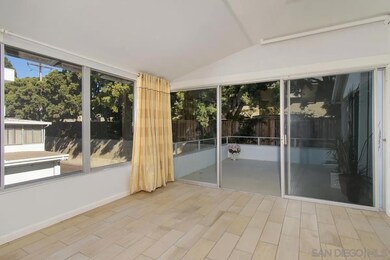2368 Torrey Pines Rd Unit 61 La Jolla, CA 92037
La Jolla Shores NeighborhoodHighlights
- Deck
- End Unit
- Elevator
- Torrey Pines Elementary School Rated A
- Community Pool
- Tile Flooring
About This Home
Spacious single level corner unit located in beautiful la Jolla Shores. Features include one bedroom, one bath with a large, enclosed patio flooded with light. Very bright corner unit with large windows throughout, wood flooring and an updated kitchen. This corner unit has sliding doors from both the bedroom and family room which open up to a large outside private patio. One secure parking space with storage in community garage located close to unit. Housing provider pays for water bills, heating electric, cable television, internet and parking! Community features include a park like setting with a pool and pond. Rear gate to complex leads to extra street parking and short walk to la Jolla shores shopping,restaurants,and world class beaches!
Condo Details
Home Type
- Condominium
Est. Annual Taxes
- $5,272
Year Built
- Built in 1960
Lot Details
- End Unit
- No Units Located Below
- Partially Fenced Property
- Sprinkler System
Parking
- 1 Car Garage
- Garage Door Opener
- Assigned Parking
Home Design
- Entry on the 1st floor
- Tar and Gravel Roof
Interior Spaces
- 1 Bedroom
- 834 Sq Ft Home
- 1-Story Property
- Wired For Data
- Tile Flooring
Kitchen
- Oven or Range
- Microwave
- Dishwasher
- Disposal
Utilities
- Heating Available
- Electric Water Heater
- Cable TV Available
Additional Features
- Deck
- West of 5 Freeway
Listing and Financial Details
- Property Available on 11/24/25
- Tenant pays for n/k
Community Details
Overview
- Villa Del Lido Community
- La Jolla Subdivision
Amenities
- Laundry Facilities
- Elevator
Recreation
- Community Pool
Pet Policy
- Pets Allowed
Map
Source: San Diego MLS
MLS Number: 250044607
APN: 346-530-04-17
- 2500 Torrey Pines Rd Unit 902
- 2500 Torrey Pines Rd Unit 805
- 2134 Paseo Dorado
- 2136 Paseo Dorado
- 2510 Torrey Pines Unit 415
- 2510 Torrey Pines Unit 212
- 7850 Roseland Dr
- 2600 Torrey Pines Rd Unit A31
- 2600 Torrey Pines Rd Unit A13
- 2321 Vallecitos
- 2684 Costebelle Dr
- 7784 Lookout Dr
- 2842 Torrey Pines Rd
- 8260 Paseo Del Ocaso
- 7713 Esterel Dr
- 2894 Torrey Pines Rd Unit LU21
- 7612 Hillside Dr
- 8305 Calle Del Cielo
- 7716 Lookout Dr
- 2551 Via Viesta
- 2352 Torrey Pines Rd Unit 2352 Torrey Pines unit 5
- 2352 Torrey Pines Rd Unit 5
- 2420 Torrey Pines Rd Unit A104
- 2420 Torrey Pines Rd Unit ID1255615P
- 2500 Torrey Pines Unit 119
- 7967 Paseo Del Ocaso
- 2452 Azure Coast Dr
- 2315 Avenida de la Playa
- 2510 Torrey Pines Rd Unit 312
- 2510 Torrey Pines Rd Unit 217
- 2122 Paseo Dorado
- 7904 Calle de la Plata
- 2614 Costebelle Dr
- 8001 Calle de la Plata
- 2624 Costebelle Dr
- 7863 E Roseland Dr
- 8115 El Paseo Grande
- 2643 Hidden Valley Rd
- 8176 La Jolla Shores Dr
- 2605 Calle Del Oro
