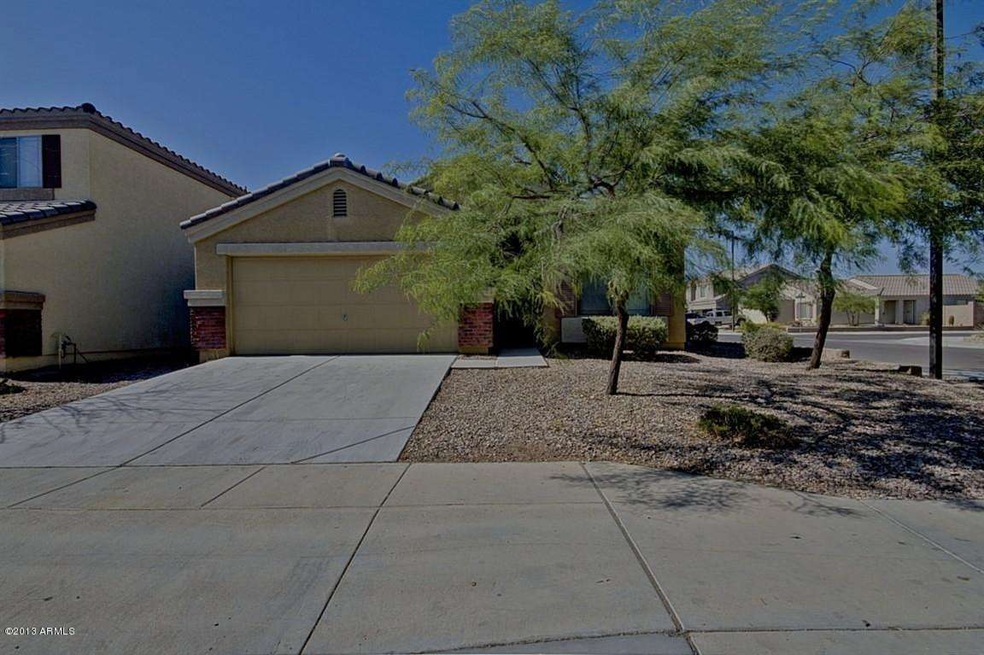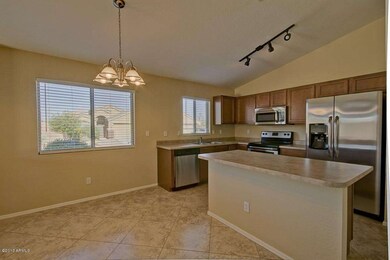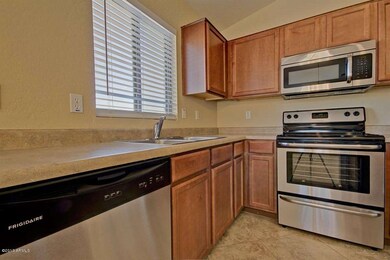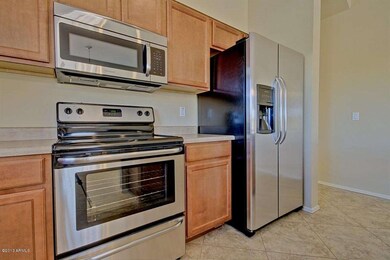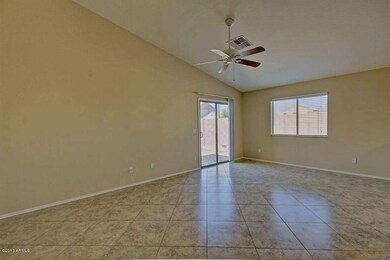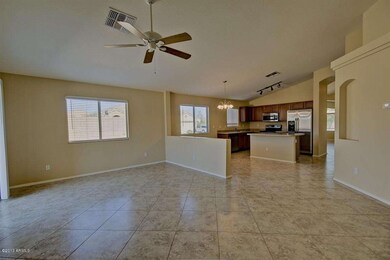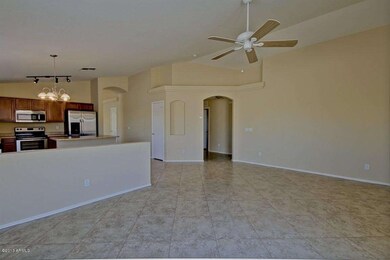
23680 W Huntington Dr Buckeye, AZ 85326
Highlights
- Eat-In Kitchen
- Kitchen Island
- High Speed Internet
- Tile Flooring
- Ceiling Fan
- Heating Available
About This Home
As of March 2020BACK ON MARKET! BUYERS CHANGED THEIR MIND. QUICK RESPONSE! NOT A SHORT SALE & NOT A BANK OWNED! WOW!! BEAUTIFULLY REMODELED HOME! FRESH PAINT, NEW TILE IN ALL THE RIGHT PLACES, NEW CARPET, NEW FORMICA COUNTERTOPS, UPGRADED CABINETS, BRAND NEW STAINLESS STEEL APPLIANCES, KITCHEN ISLAND, NEW BLINDS, NEW FIXTURES, + MUCH MORE. GREAT OPEN SINGLE LEVEL FLOORPLAN WITH PLENTY OF NATURAL LIGHT. GOOD SIZE BACKYARD. ONE OF THE NICEST HOMES YOU WILL FIND IN THE AREA AT THIS PRICE. CLOSE TO EVERYTHING--SHOPPING, RESTAURANTS, GOLF COURSES, ENTERTAINMENT, & EASY ACCESS TO HIGHWAYS. THIS HOME NEEDS NOTHING & IS IN MOVE IN READY CONDITION. FHA ELIGIBLE!
Last Agent to Sell the Property
Kosh Realty License #SA563834000 Listed on: 06/05/2013
Co-Listed By
Cynthia Berumen
Kosh Realty License #SA638280000
Home Details
Home Type
- Single Family
Est. Annual Taxes
- $1,041
Year Built
- Built in 2008
Lot Details
- 5,450 Sq Ft Lot
- Block Wall Fence
HOA Fees
- $55 Monthly HOA Fees
Parking
- 2 Car Garage
Home Design
- Wood Frame Construction
- Tile Roof
- Stucco
Interior Spaces
- 1,718 Sq Ft Home
- 1-Story Property
- Ceiling Fan
Kitchen
- Eat-In Kitchen
- Built-In Microwave
- Kitchen Island
Flooring
- Carpet
- Tile
Bedrooms and Bathrooms
- 3 Bedrooms
- Primary Bathroom is a Full Bathroom
- 2 Bathrooms
Schools
- Steven R. Jasinski Elementary School
- Buckeye Union High School
Utilities
- Refrigerated Cooling System
- Heating Available
- High Speed Internet
- Cable TV Available
Community Details
- Association fees include ground maintenance, (see remarks)
- City Prop Mgt Co Association, Phone Number (602) 437-4777
- Riata West Subdivision
Listing and Financial Details
- Tax Lot 859
- Assessor Parcel Number 504-42-460
Ownership History
Purchase Details
Home Financials for this Owner
Home Financials are based on the most recent Mortgage that was taken out on this home.Purchase Details
Home Financials for this Owner
Home Financials are based on the most recent Mortgage that was taken out on this home.Purchase Details
Home Financials for this Owner
Home Financials are based on the most recent Mortgage that was taken out on this home.Purchase Details
Home Financials for this Owner
Home Financials are based on the most recent Mortgage that was taken out on this home.Purchase Details
Home Financials for this Owner
Home Financials are based on the most recent Mortgage that was taken out on this home.Purchase Details
Home Financials for this Owner
Home Financials are based on the most recent Mortgage that was taken out on this home.Purchase Details
Home Financials for this Owner
Home Financials are based on the most recent Mortgage that was taken out on this home.Purchase Details
Home Financials for this Owner
Home Financials are based on the most recent Mortgage that was taken out on this home.Similar Home in Buckeye, AZ
Home Values in the Area
Average Home Value in this Area
Purchase History
| Date | Type | Sale Price | Title Company |
|---|---|---|---|
| Warranty Deed | $232,000 | First American Title Ins Co | |
| Warranty Deed | $199,000 | Lawyers Title Of Arizona Inc | |
| Interfamily Deed Transfer | -- | None Available | |
| Interfamily Deed Transfer | -- | First Arizona Title Agency | |
| Warranty Deed | $168,000 | First Arizona Title Agency | |
| Interfamily Deed Transfer | -- | Magnus Title Agency | |
| Special Warranty Deed | $130,300 | Magnus Title Agency | |
| Cash Sale Deed | $73,000 | North American Title Company | |
| Interfamily Deed Transfer | -- | Dhi Title Of Arizona Inc | |
| Special Warranty Deed | $124,680 | Dhi Title Of Arizona Inc |
Mortgage History
| Date | Status | Loan Amount | Loan Type |
|---|---|---|---|
| Previous Owner | $227,797 | FHA | |
| Previous Owner | $172,672 | FHA | |
| Previous Owner | $172,110 | FHA | |
| Previous Owner | $173,544 | VA | |
| Previous Owner | $130,347 | VA | |
| Previous Owner | $130,300 | VA | |
| Previous Owner | $130,300 | VA | |
| Previous Owner | $130,300 | VA | |
| Previous Owner | $58,400 | Stand Alone First | |
| Previous Owner | $127,382 | FHA | |
| Previous Owner | $123,055 | FHA |
Property History
| Date | Event | Price | Change | Sq Ft Price |
|---|---|---|---|---|
| 08/08/2025 08/08/25 | For Sale | $345,000 | +48.7% | $201 / Sq Ft |
| 03/03/2020 03/03/20 | Sold | $232,000 | +0.9% | $135 / Sq Ft |
| 01/16/2020 01/16/20 | Pending | -- | -- | -- |
| 01/08/2020 01/08/20 | For Sale | $230,000 | +15.6% | $134 / Sq Ft |
| 07/27/2018 07/27/18 | Sold | $199,000 | 0.0% | $116 / Sq Ft |
| 06/25/2018 06/25/18 | Pending | -- | -- | -- |
| 06/19/2018 06/19/18 | For Sale | $199,000 | +18.5% | $116 / Sq Ft |
| 02/07/2017 02/07/17 | Sold | $168,000 | +1.8% | $98 / Sq Ft |
| 01/04/2017 01/04/17 | Pending | -- | -- | -- |
| 12/29/2016 12/29/16 | Price Changed | $165,000 | -2.4% | $96 / Sq Ft |
| 10/18/2016 10/18/16 | For Sale | $169,000 | +29.7% | $98 / Sq Ft |
| 09/09/2013 09/09/13 | Sold | $130,300 | +0.4% | $76 / Sq Ft |
| 07/30/2013 07/30/13 | Pending | -- | -- | -- |
| 07/23/2013 07/23/13 | For Sale | $129,800 | 0.0% | $76 / Sq Ft |
| 07/15/2013 07/15/13 | Pending | -- | -- | -- |
| 06/25/2013 06/25/13 | Price Changed | $129,800 | -0.1% | $76 / Sq Ft |
| 06/20/2013 06/20/13 | For Sale | $129,900 | 0.0% | $76 / Sq Ft |
| 06/14/2013 06/14/13 | Pending | -- | -- | -- |
| 06/05/2013 06/05/13 | For Sale | $129,900 | +77.9% | $76 / Sq Ft |
| 05/24/2013 05/24/13 | Sold | $73,000 | 0.0% | $42 / Sq Ft |
| 04/05/2012 04/05/12 | Pending | -- | -- | -- |
| 04/03/2012 04/03/12 | Off Market | $73,000 | -- | -- |
| 03/26/2012 03/26/12 | For Sale | $65,000 | -- | $38 / Sq Ft |
Tax History Compared to Growth
Tax History
| Year | Tax Paid | Tax Assessment Tax Assessment Total Assessment is a certain percentage of the fair market value that is determined by local assessors to be the total taxable value of land and additions on the property. | Land | Improvement |
|---|---|---|---|---|
| 2025 | $1,177 | $9,821 | -- | -- |
| 2024 | $1,174 | $9,353 | -- | -- |
| 2023 | $1,174 | $25,080 | $5,010 | $20,070 |
| 2022 | $1,181 | $18,660 | $3,730 | $14,930 |
| 2021 | $1,269 | $16,500 | $3,300 | $13,200 |
| 2020 | $1,132 | $15,710 | $3,140 | $12,570 |
| 2019 | $1,129 | $14,480 | $2,890 | $11,590 |
| 2018 | $1,077 | $13,120 | $2,620 | $10,500 |
| 2017 | $952 | $11,210 | $2,240 | $8,970 |
| 2016 | $1,045 | $9,830 | $1,960 | $7,870 |
| 2015 | $983 | $9,350 | $1,870 | $7,480 |
Agents Affiliated with this Home
-
L
Seller's Agent in 2025
Lauren Castillo
Real Broker
(480) 685-2760
6 in this area
85 Total Sales
-

Seller's Agent in 2020
Christopher Bole
Real Broker
(480) 889-4211
17 in this area
145 Total Sales
-

Seller Co-Listing Agent in 2020
Matthew Jonovich
Real Broker
(602) 894-9584
3 in this area
48 Total Sales
-
B
Seller's Agent in 2018
Brian Cross
HomeSmart
-

Buyer Co-Listing Agent in 2018
Lynette Canez
Realty One Group
(480) 624-0244
3 in this area
13 Total Sales
-
C
Seller's Agent in 2017
Carol Yearack
Realty One Group
Map
Source: Arizona Regional Multiple Listing Service (ARMLS)
MLS Number: 4947882
APN: 504-42-460
- 23793 W Pecan Ct
- 23682 W Bowker St
- 5677 S 239th Dr
- 5659 S 239th Dr
- 23932 W Hidalgo Ave
- 23630 W Chambers St
- 23749 W Grove St
- 23969 W Pecan Rd
- 23862 W Chambers St
- 24021 W Hidalgo Ave Unit 1
- Crow Plan at Apache Farms
- Palo Verde Plan at Apache Farms
- Stork Plan at Apache Farms
- Mockingbird Plan at Apache Farms
- Sage Plan at Agave Trails
- Larkspur Plan at Agave Trails
- Sunflower Plan at Agave Trails
- Marigold Plan at Agave Trails
- Daisy Plan at Agave Trails
- Violet Plan at Agave Trails
