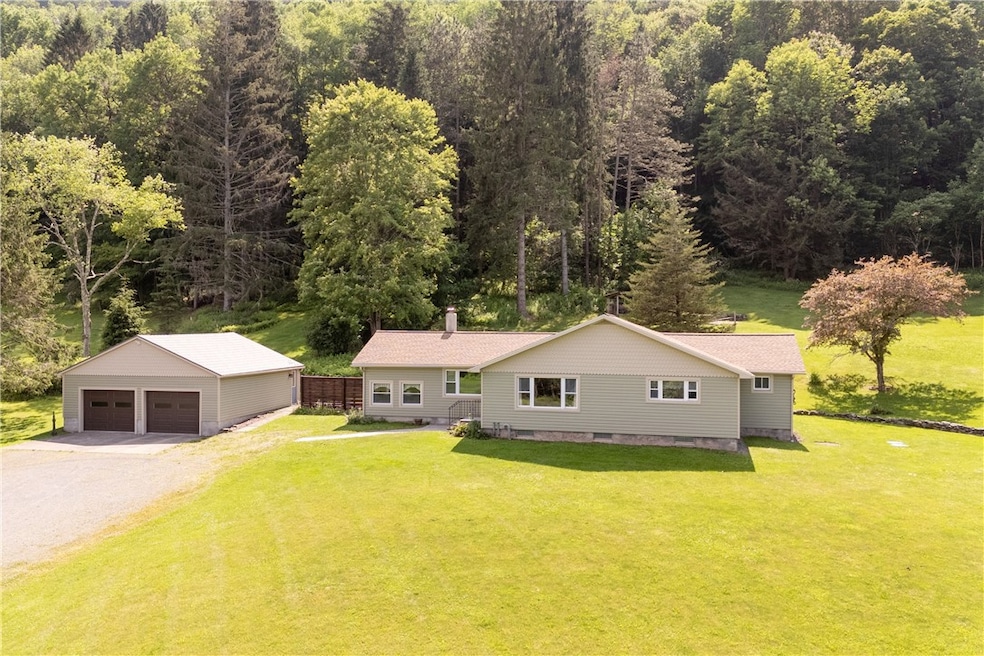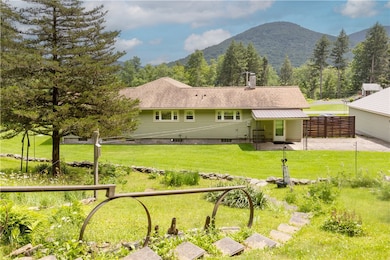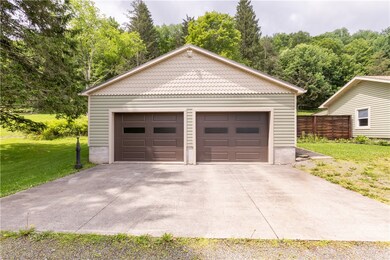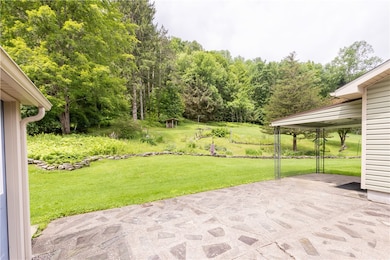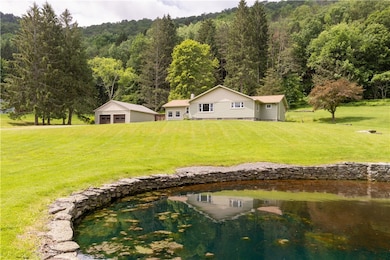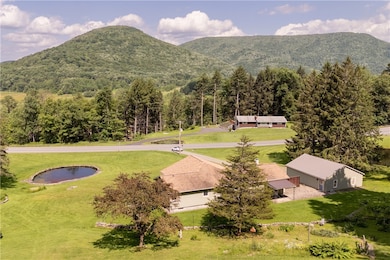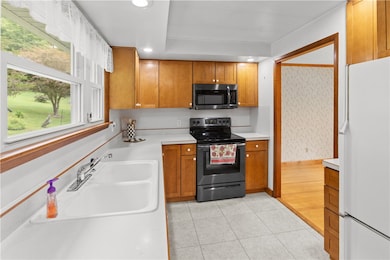23685 State Highway 10 Walton, NY 13856
Estimated payment $2,024/month
Highlights
- Home fronts a pond
- Recreation Room
- 1 Fireplace
- 2.84 Acre Lot
- Wood Flooring
- Solid Surface Countertops
About This Home
FIRST TIME OFFERED IN THE MARKETPLACE! Don't miss this meticulous 4 Bedroom Ranch on 2.84 surveyed Acres. Located just outside the village of Walton in a quiet rural setting this lovely home has been constanting well maintained and updated. The efficent Kitchen has a custom pantry, matching wood cupboard, all appliances and tile flooring. Adjoining the kitchen is the dining room with hardwood flooring.
A spacious living room with wall to wall carpeting leads to 3 of the 4 Bedrooms and a full Bath. Near the kitchen is a 4th Bedroom currently used as an office and an adjoining full Bathroom. The full Basement has a well appointed shop, a carpeted recreation room which includes a pool table and a utility room where the laundry is located. Washer and Dryer come with the house. Maintenance free vinyl siding, a new roof on the front of the house and new windows are an example of the constant care and maintenance. Utilities include a Weil-Mclain oil fired hot water unit, 200 amp electric and a generator. The Septic is sized for a 4 Bedroom Residence and water is supplied by a well. Additionally there is a 28'X30' detached vinyl sided Garage, a small shed and a covered patio in the back that overlooks a hillside garden. A small pond adds to the amenities that make this a special opportunity.
Listing Agent
Listing by Coldwell Banker Timberland Properties Brokerage Phone: 607-434-0003 License #30SH1156644 Listed on: 06/25/2025

Home Details
Home Type
- Single Family
Est. Annual Taxes
- $2,218
Year Built
- Built in 1958
Lot Details
- 2.84 Acre Lot
- Lot Dimensions are 253x390
- Home fronts a pond
- Pie Shaped Lot
Parking
- 2 Car Detached Garage
- Garage Door Opener
- Gravel Driveway
Home Design
- Block Foundation
- Vinyl Siding
Interior Spaces
- 1,648 Sq Ft Home
- 1-Story Property
- Woodwork
- 1 Fireplace
- Window Treatments
- Formal Dining Room
- Home Office
- Recreation Room
- Workshop
- Partially Finished Basement
- Basement Fills Entire Space Under The House
Kitchen
- Electric Oven
- Electric Cooktop
- Range Hood
- Microwave
- Dishwasher
- Solid Surface Countertops
Flooring
- Wood
- Carpet
- Tile
Bedrooms and Bathrooms
- 4 Main Level Bedrooms
- 2 Full Bathrooms
Laundry
- Laundry Room
- Dryer
- Washer
Outdoor Features
- Patio
Schools
- Townsend Elementary School
- Mack Middle School
- Oneill High School
Utilities
- Window Unit Cooling System
- Vented Exhaust Fan
- Hot Water Heating System
- Spring water is a source of water for the property
- Well
- Electric Water Heater
- Septic Tank
- High Speed Internet
Listing and Financial Details
- Assessor Parcel Number 294.-2-7
Map
Home Values in the Area
Average Home Value in this Area
Tax History
| Year | Tax Paid | Tax Assessment Tax Assessment Total Assessment is a certain percentage of the fair market value that is determined by local assessors to be the total taxable value of land and additions on the property. | Land | Improvement |
|---|---|---|---|---|
| 2024 | $2,999 | $120,000 | $18,800 | $101,200 |
| 2023 | $2,913 | $120,000 | $18,800 | $101,200 |
| 2022 | $2,936 | $120,000 | $18,800 | $101,200 |
| 2021 | $2,877 | $120,000 | $18,800 | $101,200 |
| 2020 | $2,075 | $120,000 | $18,800 | $101,200 |
| 2019 | $2,021 | $120,000 | $18,800 | $101,200 |
| 2018 | $2,021 | $120,000 | $18,800 | $101,200 |
| 2017 | $1,991 | $120,000 | $18,800 | $101,200 |
| 2016 | $2,660 | $40,060 | $4,860 | $35,200 |
| 2015 | -- | $40,060 | $4,860 | $35,200 |
| 2014 | -- | $40,060 | $4,860 | $35,200 |
Property History
| Date | Event | Price | List to Sale | Price per Sq Ft |
|---|---|---|---|---|
| 06/25/2025 06/25/25 | For Sale | $349,000 | -- | $212 / Sq Ft |
Purchase History
| Date | Type | Sale Price | Title Company |
|---|---|---|---|
| Quit Claim Deed | -- | None Available | |
| Quit Claim Deed | -- | None Available |
Source: Otsego-Delaware Board of REALTORS®
MLS Number: R1618453
APN: 125689-294-000-0002-007-000
- 3044 S River Rd
- 1150 Pines Brook Rd
- 1615 Left Pines Brook Rd
- 622 Bobs Brook Rd
- 9 Munn St
- 19 South St
- 293 Delaware St
- 14 Maple St
- 13 Liberty St
- 37 Stockton Ave
- 51 Mead St
- 1657 Miller Ave
- 34 Burton St
- 29 Platt St
- 79 Liberty St
- 82 Saint John St
- 2 Bruce St
- 1990 Finch Hollow Rd
- 3466 County Highway 47
- 1624 Carcass Brook Rd
- 663 Wheat Hill Rd
- 2550 Silver Lake Spur
- 272 Arbor Hill Rd
- 3 Glen Ave
- 32 Dewitt Dr
- 26 Orchard St
- 390 Main St Unit 1
- 21 Elk Creek Rd Unit 3
- 36 Pearl Apt 7 St
- 36 Pearl St Unit 6
- 9 Academy St
- 939 Ny-8 Unit B
- 390 Lower Main St
- 511 Main St
- 5 Bevins Rd
- 119 River St Unit 4
- 115 River St Unit 115R1
- 48 Miller St Unit 2B
- 17 Fonda Ave Unit first floor
- 17 Fonda Ave Unit 2nd floor
