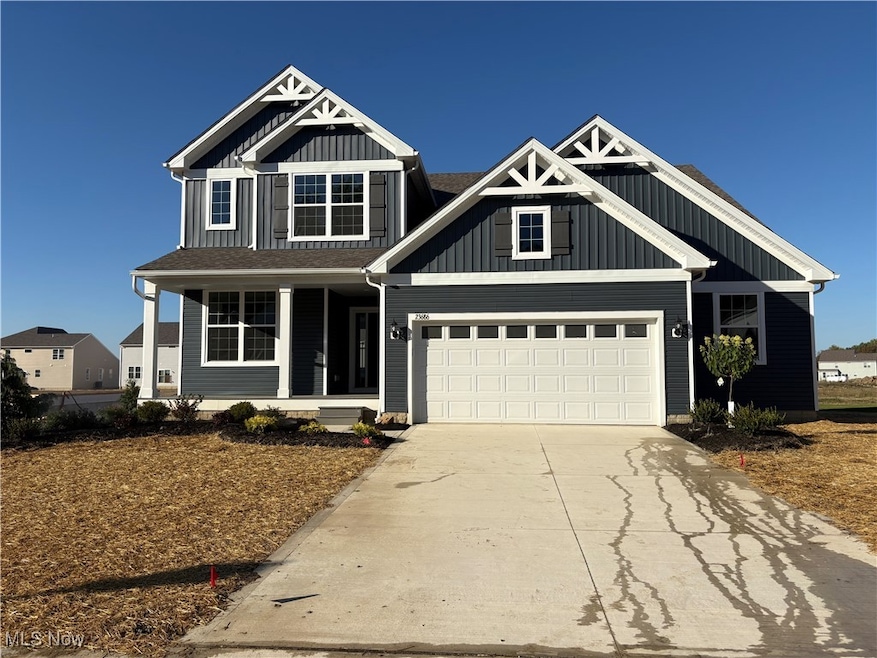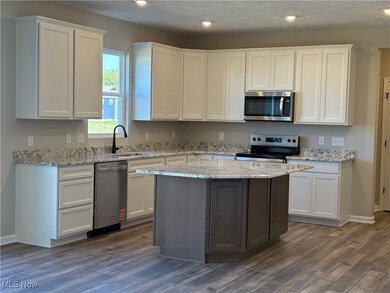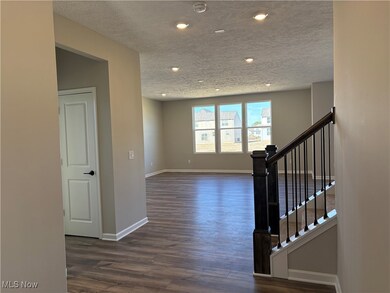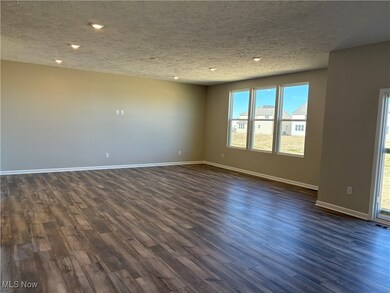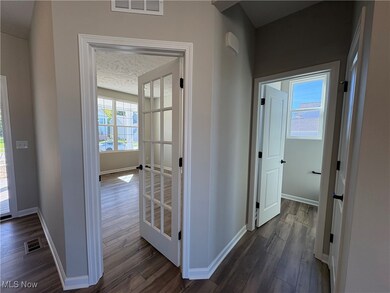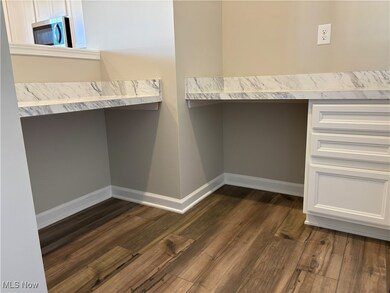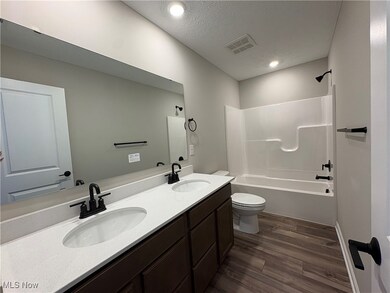23686 Wally's Way Columbia Township, OH 44028
Estimated payment $3,649/month
Highlights
- New Construction
- 2 Car Attached Garage
- Board and Batten Siding
- Colonial Architecture
- Parking Storage or Cabinetry
- Forced Air Heating and Cooling System
About This Home
Move-in ready new construction home in Strongsville schools! This new Greenfield offers 2,694 sq. ft. of modern living with 4 bedrooms, a loft, and a flex room with French doors, perfect for a home office. The open layout features 9-ft ceilings, LVP flooring, and a spacious kitchen with granite countertops, white cabinets, and stainless Whirlpool appliances. The gathering room includes a 4-ft extension and sliding door to the backyard. Enjoy addition garage storage that could be converted into a 3-car garage, unfinished basement, smart-home package, and prime location near shopping and highways.
Listing Agent
Keller Williams Chervenic Rlty Brokerage Email: matt.suttle@pulte.com, 330-705-7536 License #2024006718 Listed on: 10/28/2025

Open House Schedule
-
Sunday, November 02, 202512:00 to 4:00 pm11/2/2025 12:00:00 PM +00:0011/2/2025 4:00:00 PM +00:00Add to Calendar
-
Sunday, November 09, 202512:00 to 4:00 pm11/9/2025 12:00:00 PM +00:0011/9/2025 4:00:00 PM +00:00Add to Calendar
Home Details
Home Type
- Single Family
Year Built
- Built in 2025 | New Construction
Lot Details
- 9,148 Sq Ft Lot
HOA Fees
- $33 Monthly HOA Fees
Parking
- 2 Car Attached Garage
- Parking Storage or Cabinetry
- Front Facing Garage
- Garage Door Opener
- Driveway
Home Design
- Colonial Architecture
- Traditional Architecture
- Frame Construction
- Blown-In Insulation
- Batts Insulation
- Asphalt Roof
- Board and Batten Siding
- Vertical Siding
- Vinyl Siding
Interior Spaces
- 2,694 Sq Ft Home
- 2-Story Property
Kitchen
- Range
- Microwave
- Dishwasher
- Disposal
Bedrooms and Bathrooms
- 4 Bedrooms
- 2.5 Bathrooms
Unfinished Basement
- Basement Fills Entire Space Under The House
- Sump Pump
Home Security
- Carbon Monoxide Detectors
- Fire and Smoke Detector
Utilities
- Forced Air Heating and Cooling System
- Heating System Uses Gas
Community Details
- Association fees include management, common area maintenance, insurance, reserve fund
- Emerald Wood HOA
- Built by Pulte Homes of Ohio, LLC
- Emerald Woods Subdivision
Listing and Financial Details
- Home warranty included in the sale of the property
- Assessor Parcel Number 12-00-004-000-262
Map
Home Values in the Area
Average Home Value in this Area
Property History
| Date | Event | Price | List to Sale | Price per Sq Ft |
|---|---|---|---|---|
| 10/28/2025 10/28/25 | For Sale | $579,000 | -- | $215 / Sq Ft |
Source: MLS Now
MLS Number: 5168193
- 12665 Challenge Way
- 23567 Victory Ln
- 12490 Challenge Way
- 23769 Wally's Way
- 23688 Rebecca Ln
- 12515 Countryside Dr
- 23755 Rebecca Ln
- 23540 Celestine Way
- 13025 N Boone Rd
- 23863 Heatherstone Trail
- Prosperity Plan at Emerald Woods - Ranch Homes
- Palmary Plan at Emerald Woods - Ranch Homes
- Prestige Plan at Emerald Woods - Ranch Homes
- Mystique Plan at Emerald Woods - Ranch Homes
- Hilltop Plan at Emerald Woods - 2-Story Homes Reserve
- Mitchell Plan at Emerald Woods - 2-Story Homes Crossings
- Greenfield Plan at Emerald Woods - 2-Story Homes Reserve
- Crisfield Plan at Emerald Woods - 2-Story Homes Crossings
- Hampton Plan at Emerald Woods - 2-Story Homes Crossings
- Aspire Plan at Emerald Woods - 2-Story Homes Crossings
- 12649 Fieldstone Point
- 21600 Experience Way
- 11814 Craig Dr
- 20765 Silver Maple Ct
- 8581 Fair Rd
- 10136 Fair Rd
- 670-678 Prospect St
- 14961 Sherwood Dr
- 11829 Pearl Rd
- 19229 Pierce Dr Unit ID1061255P
- 9299 Columbia Rd
- 9640 Fernwood Dr
- 18572 Royalton Rd
- 16323 Chatman Dr
- 14269 Niagara Dr
- 367 S Rocky River Dr Unit ID1061192P
- 8040 Strongsville Blvd Unit ID1061066P
- 17721 Whitney Rd
- 9250 Cherry Tree Dr
- 8380 Pearl Rd
