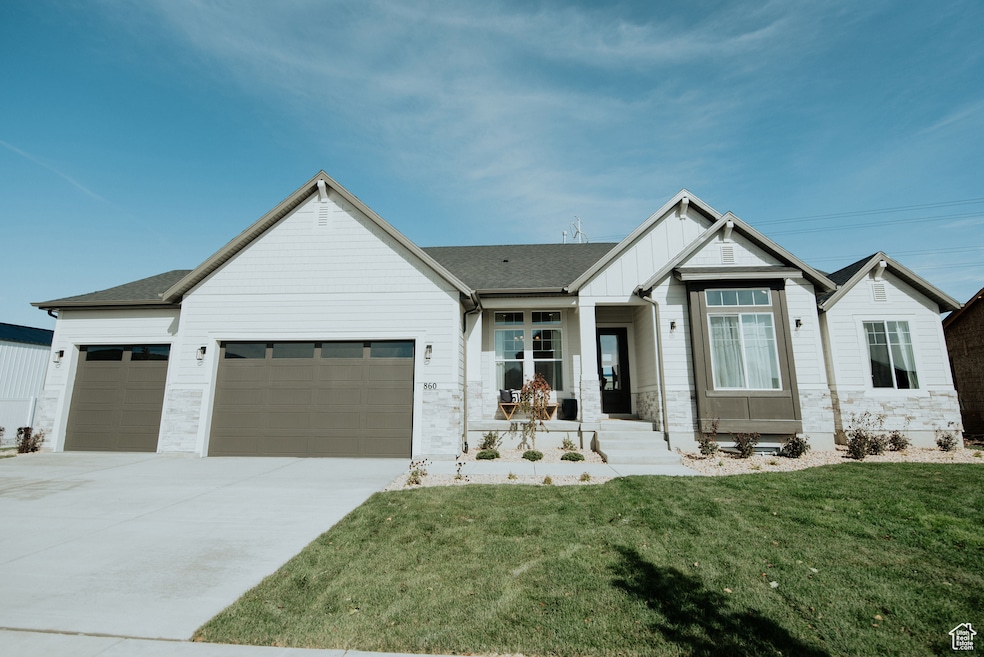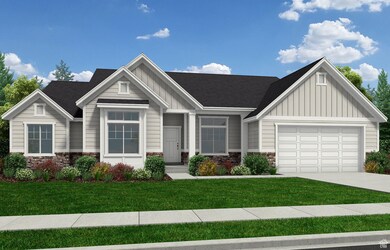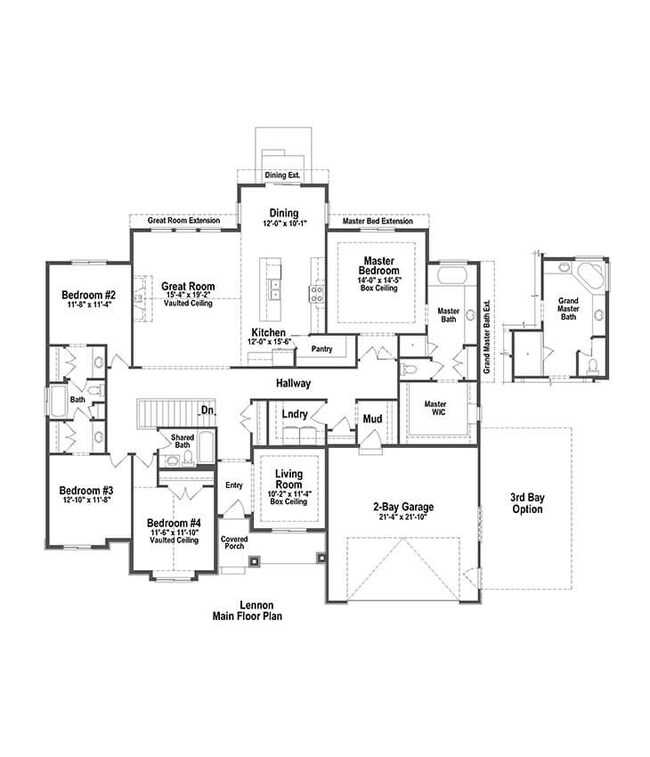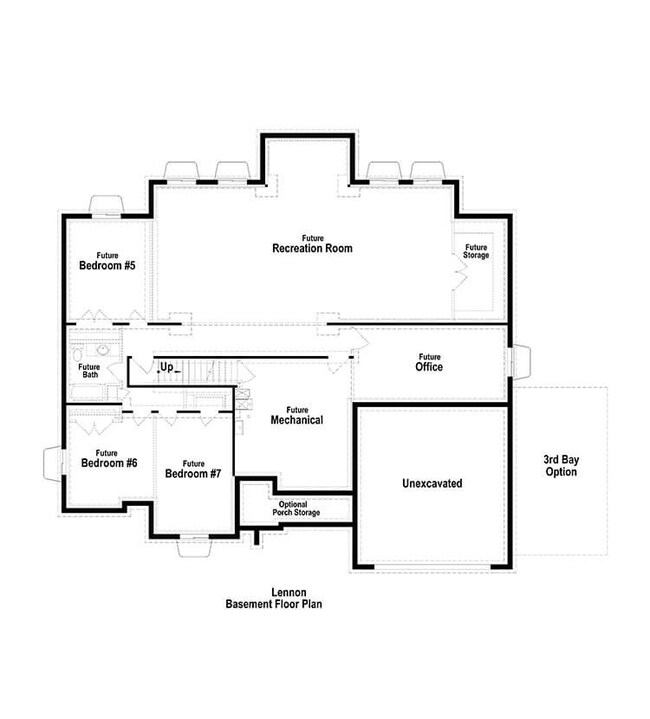PENDING
NEW CONSTRUCTION
$50K PRICE DROP
2369 E 1900 S Unit 57 Spanish Fork, UT 84660
Estimated payment $4,381/month
Total Views
1,342
4
Beds
2.5
Baths
5,174
Sq Ft
$153
Price per Sq Ft
Highlights
- New Construction
- Main Floor Primary Bedroom
- No HOA
- Mountain View
- Great Room
- 3 Car Attached Garage
About This Home
Come build your dream home on this beautiful lot in Spanish Fork! Price includes a third bay garage!
Listing Agent
Courtney Fuller
Arive Realty License #7837266 Listed on: 09/10/2024
Home Details
Home Type
- Single Family
Est. Annual Taxes
- $2,444
Year Built
- Built in 2024 | New Construction
Lot Details
- 0.28 Acre Lot
- Property is zoned Single-Family
Parking
- 3 Car Attached Garage
Home Design
- Stone Siding
- Stucco
Interior Spaces
- 5,174 Sq Ft Home
- 3-Story Property
- Ceiling Fan
- Self Contained Fireplace Unit Or Insert
- Double Pane Windows
- Sliding Doors
- Great Room
- Mountain Views
- Basement Fills Entire Space Under The House
- Electric Dryer Hookup
Kitchen
- Free-Standing Range
- Microwave
- Portable Dishwasher
- Disposal
Flooring
- Carpet
- Laminate
- Tile
Bedrooms and Bathrooms
- 4 Bedrooms | 1 Primary Bedroom on Main
- Walk-In Closet
- Bathtub With Separate Shower Stall
Utilities
- Forced Air Heating and Cooling System
- Natural Gas Connected
Community Details
- No Home Owners Association
- High Sky Estates Subdivision
Listing and Financial Details
- Assessor Parcel Number 68-071-0057
Map
Create a Home Valuation Report for This Property
The Home Valuation Report is an in-depth analysis detailing your home's value as well as a comparison with similar homes in the area
Home Values in the Area
Average Home Value in this Area
Tax History
| Year | Tax Paid | Tax Assessment Tax Assessment Total Assessment is a certain percentage of the fair market value that is determined by local assessors to be the total taxable value of land and additions on the property. | Land | Improvement |
|---|---|---|---|---|
| 2025 | $2,444 | $264,500 | $264,500 | $0 |
| 2024 | $2,444 | $251,900 | $0 | $0 |
| 2023 | $2,440 | $251,800 | $0 | $0 |
Source: Public Records
Property History
| Date | Event | Price | Change | Sq Ft Price |
|---|---|---|---|---|
| 12/13/2024 12/13/24 | Pending | -- | -- | -- |
| 11/18/2024 11/18/24 | Price Changed | $790,900 | -5.9% | $153 / Sq Ft |
| 09/10/2024 09/10/24 | For Sale | $840,900 | -- | $163 / Sq Ft |
Source: UtahRealEstate.com
Purchase History
| Date | Type | Sale Price | Title Company |
|---|---|---|---|
| Warranty Deed | -- | Prospect Title |
Source: Public Records
Mortgage History
| Date | Status | Loan Amount | Loan Type |
|---|---|---|---|
| Open | $988,000 | Construction |
Source: Public Records
Source: UtahRealEstate.com
MLS Number: 2022534
APN: 68-071-0057
Nearby Homes
- Lennon Plan at High Sky Estates
- Alydia Plan at High Sky Estates
- Konlee Plan at High Sky Estates
- Jamie Plan at High Sky Estates
- Lyla Plan at High Sky Estates
- Aaron Plan at High Sky Estates
- Andrew Plan at High Sky Estates
- Amie Plan at High Sky Estates
- Jacqueline Bonus Plan at High Sky Estates
- Thomas Plan at High Sky Estates
- Stockton Plan at High Sky Estates
- 2396 E 1700 S
- 1674 S 2370 E
- 2387 E Canyon Crest Dr Unit 44
- 2012 E 1630 S
- 1547 S 2120 E
- 2086 E 1480 S
- 2629 E 1520 S
- 1437 S 2050 E
- 1746 S 2940 E



