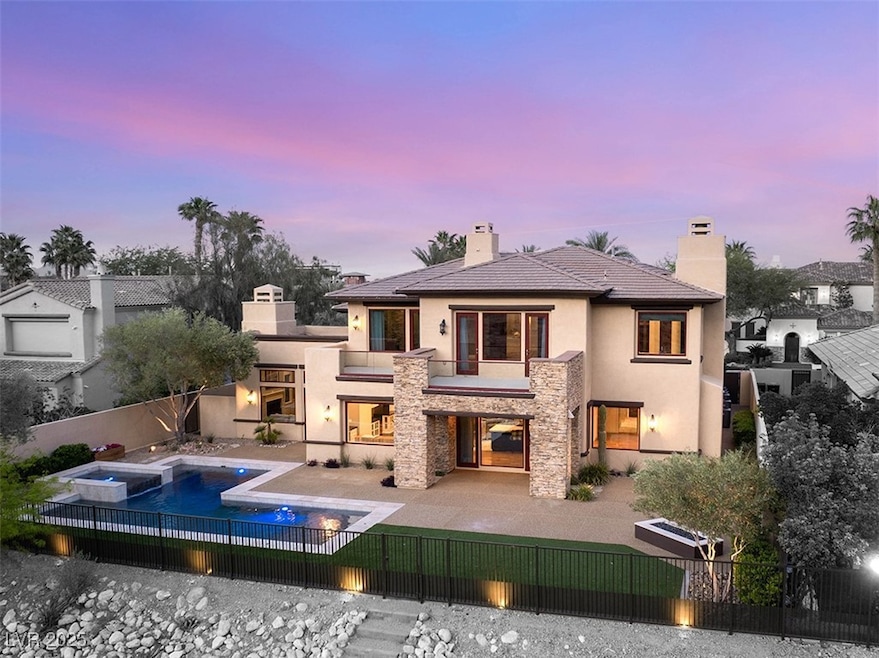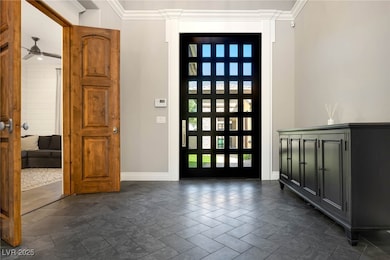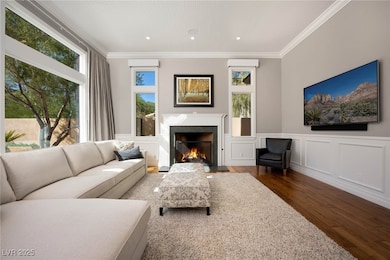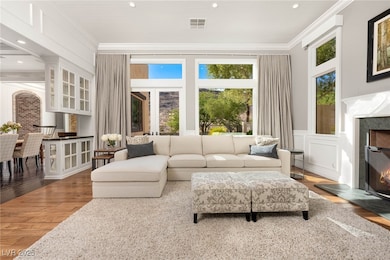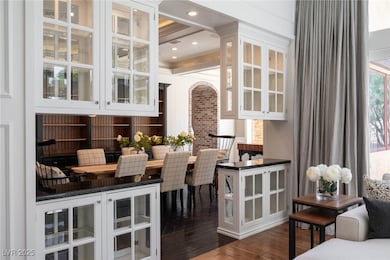2369 Green Mountain Ct Las Vegas, NV 89135
Summerlin South NeighborhoodEstimated payment $19,388/month
Highlights
- Golf Course Community
- Country Club
- Heated Pool and Spa
- Judy & John L. Goolsby Elementary School Rated A-
- Fitness Center
- Gated Community
About This Home
Cradled by the Red Rock Mountains, this exceptional estate promises complete privacy, direct access to nature’s wonders, & a lifestyle of unparalleled luxury. The designer kitchen is a culinary masterpiece, adorned w/ dramatic beamed ceilings, artisan brickwork, a copper sink, pot filler, two-tone cabinetry, & professional-grade chef’s appliances, flowing gracefully into a sun-drenched great room anchored by a gas fireplace. Two downstairs bedrooms, one boasts an ensuite bath. Ascend a sweeping hardwood staircase to the grand primary suite where French doors unveil a tranquil seating area, private balcony, & a spa sanctuary w/ rain head, body jets, & a freestanding tub. Two additional upstairs bedrooms offer ensuites & balconies, one adorned w/ marble finishes. Courtyard gatherings glow by the outdoor fireplace, while the pool, spa, & firepit backdrop breathtaking mountain vistas. Red Rock Country Club offers world-class golf, dining, fitness, tennis, & guard-gated security.
Home Details
Home Type
- Single Family
Est. Annual Taxes
- $8,130
Year Built
- Built in 2000
Lot Details
- 0.3 Acre Lot
- East Facing Home
- Dog Run
- Back Yard Fenced
- Brick Fence
- Drip System Landscaping
- Artificial Turf
- Garden
HOA Fees
- $290 Monthly HOA Fees
Parking
- 4 Car Attached Garage
- Inside Entrance
Home Design
- Tile Roof
Interior Spaces
- 4,855 Sq Ft Home
- 2-Story Property
- Ceiling Fan
- Gas Fireplace
- Double Pane Windows
- Drapes & Rods
- Family Room with Fireplace
- 2 Fireplaces
- Living Room with Fireplace
- Mountain Views
Kitchen
- Double Oven
- Built-In Gas Oven
- Gas Cooktop
- Microwave
- Wine Refrigerator
- Disposal
Flooring
- Wood
- Ceramic Tile
Bedrooms and Bathrooms
- 5 Bedrooms
- Main Floor Bedroom
- Freestanding Bathtub
Laundry
- Laundry on main level
- Laundry in Garage
- Dryer
- Washer
Eco-Friendly Details
- Energy-Efficient Windows with Low Emissivity
- Sprinkler System
Pool
- Heated Pool and Spa
- Heated In Ground Pool
Outdoor Features
- Balcony
- Courtyard
- Deck
- Covered Patio or Porch
Schools
- Goolsby Elementary School
- Fertitta Frank & Victoria Middle School
- Palo Verde High School
Utilities
- Two cooling system units
- Zoned Heating and Cooling System
- Heating System Uses Gas
- Underground Utilities
- Water Purifier
Community Details
Overview
- Association fees include ground maintenance, recreation facilities, security
- Rrcc Association, Phone Number (702) 562-3461
- Red Rock Cntry Club At Summerlin Subdivision
- The community has rules related to covenants, conditions, and restrictions
Amenities
- Clubhouse
Recreation
- Golf Course Community
- Country Club
- Tennis Courts
- Community Playground
- Fitness Center
- Community Pool
- Community Spa
Security
- Security Guard
- Gated Community
Map
Home Values in the Area
Average Home Value in this Area
Tax History
| Year | Tax Paid | Tax Assessment Tax Assessment Total Assessment is a certain percentage of the fair market value that is determined by local assessors to be the total taxable value of land and additions on the property. | Land | Improvement |
|---|---|---|---|---|
| 2025 | $8,130 | $466,068 | $189,280 | $276,788 |
| 2024 | $7,894 | $466,068 | $189,280 | $276,788 |
| 2023 | $7,894 | $382,801 | $121,905 | $260,896 |
| 2022 | $7,664 | $416,505 | $177,188 | $239,317 |
| 2021 | $7,441 | $331,281 | $103,950 | $227,331 |
| 2020 | $7,221 | $320,021 | $94,500 | $225,521 |
| 2019 | $6,768 | $293,474 | $70,875 | $222,599 |
| 2018 | $6,571 | $273,277 | $58,800 | $214,477 |
| 2017 | $8,828 | $300,696 | $84,000 | $216,696 |
| 2016 | $6,148 | $273,899 | $53,025 | $220,874 |
| 2015 | $6,139 | $248,573 | $27,020 | $221,553 |
| 2014 | $5,959 | $244,029 | $29,225 | $214,804 |
Property History
| Date | Event | Price | List to Sale | Price per Sq Ft |
|---|---|---|---|---|
| 10/03/2025 10/03/25 | For Sale | $3,495,000 | -- | $720 / Sq Ft |
Purchase History
| Date | Type | Sale Price | Title Company |
|---|---|---|---|
| Bargain Sale Deed | -- | None Available | |
| Interfamily Deed Transfer | -- | None Available | |
| Bargain Sale Deed | -- | None Available | |
| Interfamily Deed Transfer | -- | -- | |
| Bargain Sale Deed | $774,207 | Nevada Title Company |
Mortgage History
| Date | Status | Loan Amount | Loan Type |
|---|---|---|---|
| Previous Owner | $610,866 | Credit Line Revolving |
Source: Las Vegas REALTORS®
MLS Number: 2721796
APN: 164-02-415-006
- 2436 Grassy Spring Place
- 2486 Grassy Spring Place
- 2496 Grassy Spring Place
- 2068 Orchard Mist St
- 2006 Country Cove Ct
- 1987 Orchard Mist St
- 2038 Cherry Creek Cir
- 1979 Orchard Mist St
- 2690 Grassy Spring Place
- 2735 Grassy Spring Place
- 1967 Cherry Creek Cir
- 2451 Hollow Rock Ct
- 1975 Alcova Ridge Dr
- 1911 Alcova Ridge Dr
- 1935 Alcova Ridge Dr
- 2707 Turtle Head Peak Dr Unit 7
- 1995 Alcova Ridge Dr
- 2845 Red Arrow Dr
- 11359 Winter Cottage Place
- 1871 Granemore St
- 2496 Grassy Spring Place
- 2733 Red Arrow Dr
- 1972 Alcova Ridge Dr
- 2276 Aragon Canyon St
- 11518 Belmont Lake Dr Unit 102
- 11388 Newton Commons Dr Unit 103
- 11478 Ogden Mills Dr Unit 104
- 11489 Belmont Lake Dr Unit 101
- 11375 Ogden Mills Dr Unit 103
- 11494 Belmont Lake Dr Unit 102
- 11500 Belmont Lake Dr Unit 105
- 2870 Peaceful Grove St
- 11238 Eureka Pass Ct
- 11245 Pismo Dunes Ct
- 11326 Belmont Lake Dr Unit 102
- 11308 Belmont Lake Dr Unit 105
- 11239 Filmore Heights Ct
- 11297 Gravitation Dr
- 11461 Vibrant Heights Dr
- 1180 Blossom Point St
