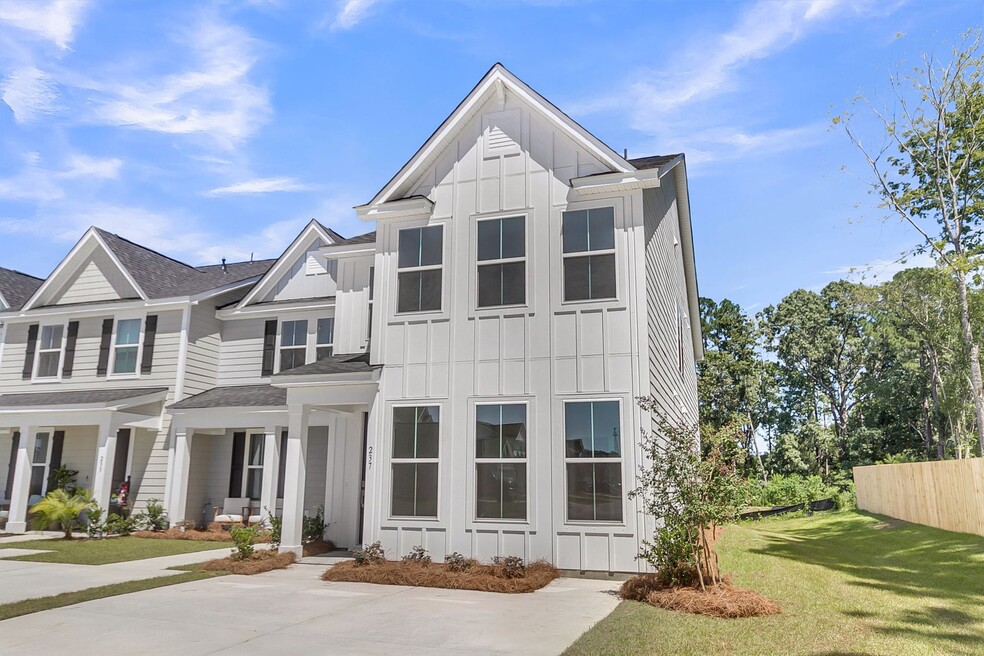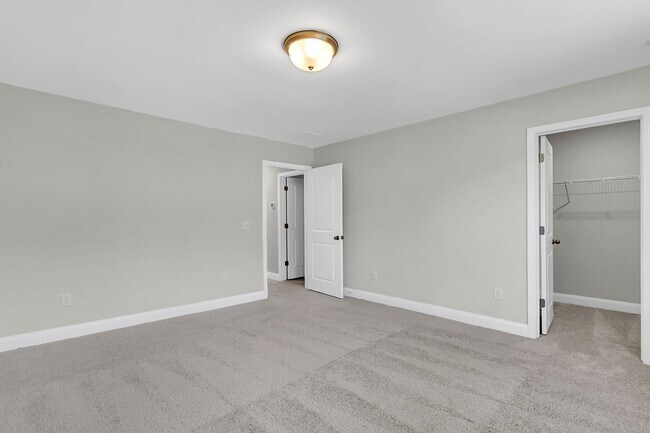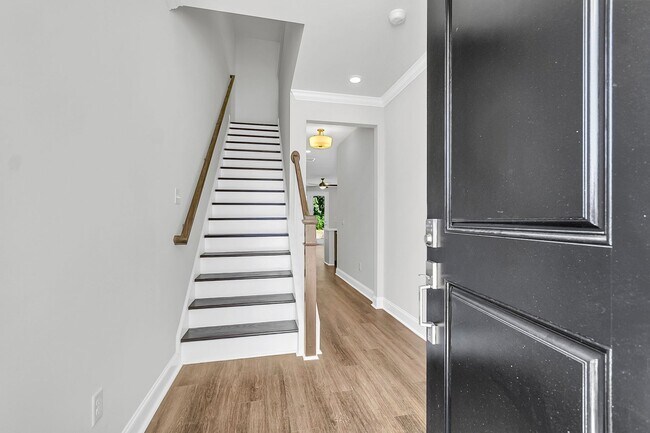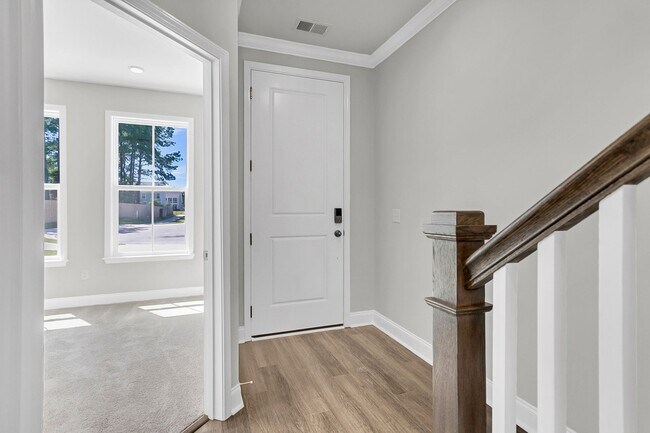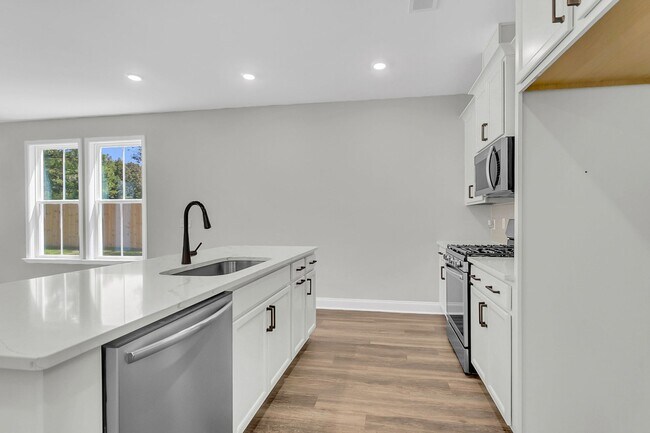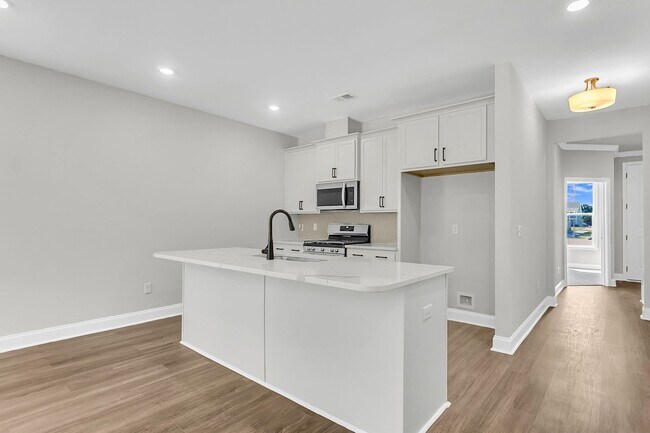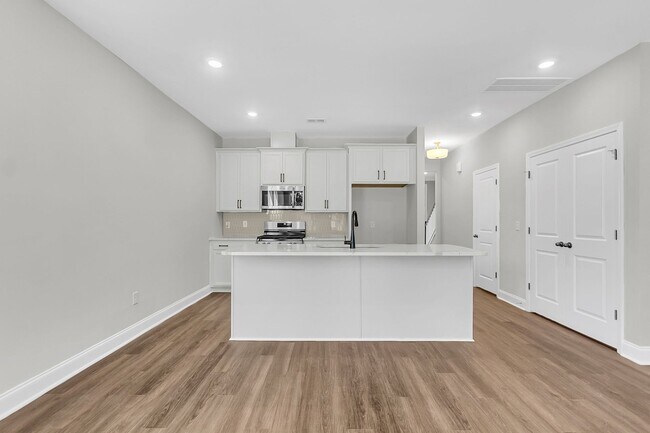
Estimated payment $1,956/month
Highlights
- New Construction
- Laundry Room
- Dog Park
- Community Playground
About This Home
The Blakely floorplan is a beautifully designed two-story townhome featuring three bedrooms and two and a half bathrooms. This layout is crafted to suit modern lifestyles, balancing open spaces with private retreats for every resident. On the main level, you’ll find a bright and inviting living space, where the kitchen, dining area, and family room seamlessly connect. The kitchen is equipped with contemporary appliances, a central island, and ample cabinet space to make meal preparation effortless. The open layout encourages gatherings, and the nearby powder room adds a touch of convenience for guests. Sliding doors open to a cozy outdoor patio, ideal for relaxing or entertaining outdoors. Upstairs, the Blakely provides a sanctuary for rest and relaxation. The primary bedroom features an en suite bathroom and a spacious walk-in closet, offering a private haven for its residents. Two additional bedrooms share a full bathroom, making this floorplan a great fit for families or those who frequently host guests. A conveniently placed laundry room on this floor simplifies daily routines. This townhome floorplan is perfect for those seeking a stylish and functional space that accommodates both daily living and entertaining. The Blakely brings a harmonious blend of comfort and practicality to life.
Builder Incentives
For a limited time, enjoy low rates and no payments until 2026 when you purchase select quick move-in homes from Dream Finders Homes.
Sales Office
All tours are by appointment only. Please contact sales office to schedule.
| Monday |
11:00 AM - 6:00 PM
|
| Tuesday |
11:00 AM - 6:00 PM
|
| Wednesday |
11:00 AM - 6:00 PM
|
| Thursday |
11:00 AM - 6:00 PM
|
| Friday |
11:00 AM - 6:00 PM
|
| Saturday |
10:00 AM - 6:00 PM
|
| Sunday |
1:00 PM - 6:00 PM
|
Townhouse Details
Home Type
- Townhome
Home Design
- New Construction
Interior Spaces
- 2-Story Property
- Laundry Room
Bedrooms and Bathrooms
- 3 Bedrooms
Community Details
- Community Playground
- Dog Park
Map
Other Move In Ready Homes in Abbey Walk - Townhomes
About the Builder
- 322 Abercom Place Dr
- Abbey Walk - Townhomes
- Abbey Walk - Single Family Homes
- 1262 Old Highway 52
- 120 State Road S-8-458
- 210 Heatley St
- 231 S Live Oak Dr
- 605 E Main St
- 301 S Live Oak Dr
- Cusabo Meadows
- 0000 Winter St
- 758 S Live Oak Dr
- 450 Tulip Poplar Dr
- 111 N Highway 52
- 221 Yarrow Way
- 452 Tulip Poplar Dr
- Carolina Groves
- 100 Debbie Ln
- Carolina Groves - Townhomes
- 000 Old Highway 52
