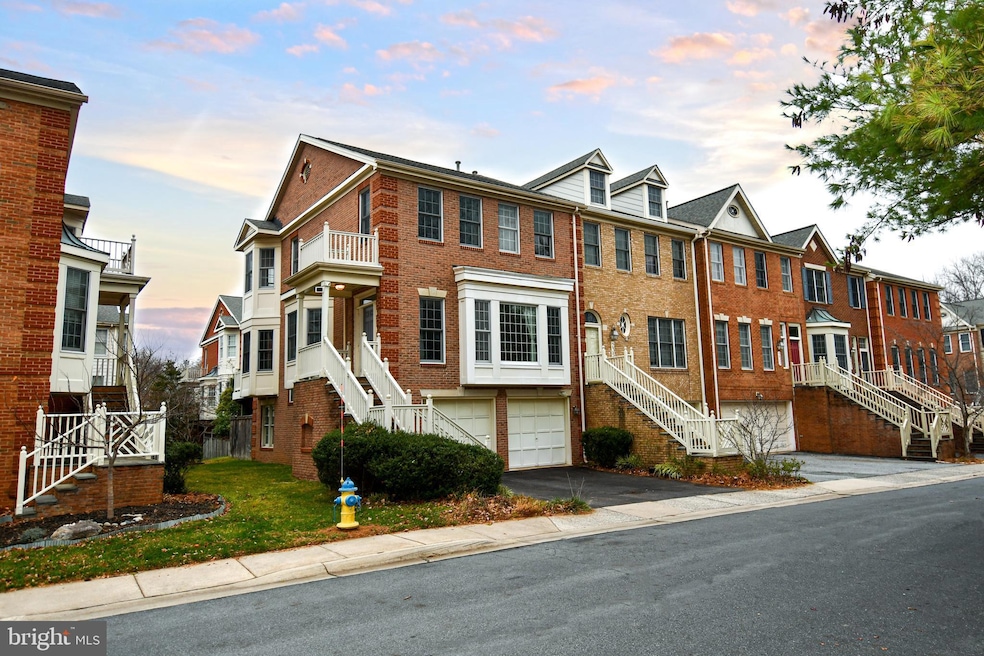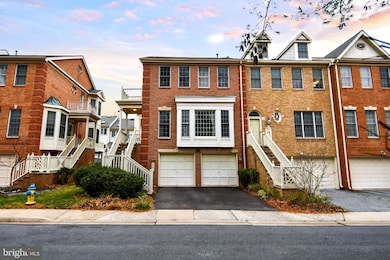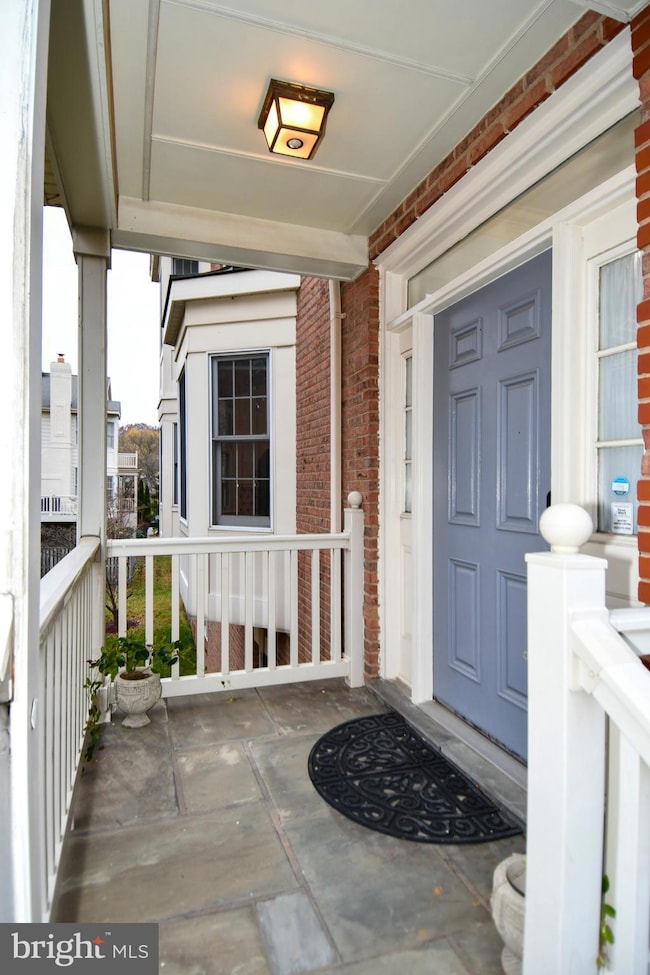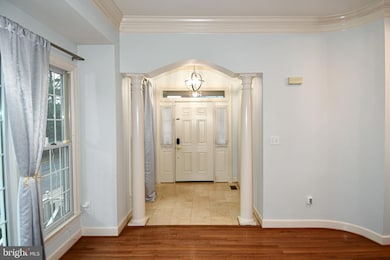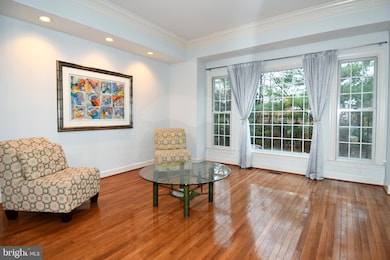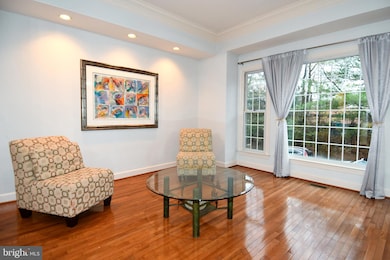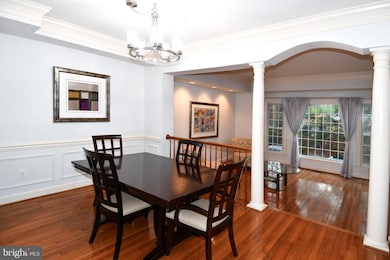237 Blaze Climber Way Rockville, MD 20850
Central Rockville NeighborhoodEstimated payment $5,384/month
Highlights
- Colonial Architecture
- Deck
- Wood Flooring
- Bayard Rustin Elementary Rated A
- Traditional Floor Plan
- Hydromassage or Jetted Bathtub
About This Home
MUST SEE! 4 BEDROOM 3.5 BATH END UNIT TOWNHOME TOTALING 2,949 SQ FT IN SOUGHT AFTER ROSE HILL FALLS COMMUNITY! MAIN LEVEL HAS GLEAMING HARDWOOD FLOORS THROUGHOUT. LIVING ROOM HAS RECESSED LIGHTING AND LARGE WINDOWS THAT BRING IN THE NATURAL SUNLIGHT. SEPARATE DINING ROOM W/ DOOR ACCESS TO KITCHEN W/ GRANITE COUNTERS, SS REFRIDGERATOR AND GAS COOKING. BREAKFAST ROOM W/ SKYLIGHT. BREAKFAST BAR W/ GRANITE COUNTER TOP. DOOR ACCESS TO EXTERIOR REAR DECK. FAMILY ROOM HAS CEILING FAN, WOOD BURNING FIREPLACE AND MANTEL. UPPER LEVEL HAS PRIMARY EN-SUITE W/ CATHEDRAL CEILINGS AND CEILING FAN. PRIMARY BATHROOM HAS DUAL VANITY W/ QUARTZ COUNTER TOP, SEPARATE WATER CLOSET, WALK-IN CLOSET, OVERSIZED JETTED TUB AND SEPARATE SHOWER. 2 ADDITIONAL SPACIOUS BEDROOMS AND HALLWAY BATHROOM W/ DUAL VANITY AND TUB SHOWER. LOWER LEVEL HAS 2ND EN-SUITE W/ WALK-IN CLOSET AND DOOR ACCESS TO EXTERIOR REAR PATIO. EN-SUITE BATHROOM HAS TUB SHOWER. LAUNDRY CLOSET AND DOOR ACCESS TO 2 CAR GARAGE. GREAT LOCATION RIGHT OFF 270, CLOSE TO METRO, SHOPS AND RESTAURANT.
Listing Agent
(301) 318-5959 jjewelsltd@yahoo.com Taylor Properties License #617937 Listed on: 11/21/2025

Townhouse Details
Home Type
- Townhome
Est. Annual Taxes
- $9,667
Year Built
- Built in 1994
Lot Details
- 2,666 Sq Ft Lot
- Property is in good condition
HOA Fees
- $89 Monthly HOA Fees
Parking
- 2 Car Attached Garage
- 2 Driveway Spaces
- Front Facing Garage
Home Design
- Colonial Architecture
- Brick Exterior Construction
- Slab Foundation
- Architectural Shingle Roof
- Aluminum Siding
Interior Spaces
- Property has 3 Levels
- Traditional Floor Plan
- Ceiling Fan
- Skylights
- Recessed Lighting
- Wood Burning Fireplace
- Stone Fireplace
- Fireplace Mantel
- Family Room
- Living Room
- Formal Dining Room
- Home Office
- Attic
Kitchen
- Eat-In Kitchen
- Oven
- Cooktop
- Microwave
- Ice Maker
- Dishwasher
- Stainless Steel Appliances
- Disposal
Flooring
- Wood
- Carpet
- Laminate
- Ceramic Tile
Bedrooms and Bathrooms
- En-Suite Bathroom
- Walk-In Closet
- Hydromassage or Jetted Bathtub
- Walk-in Shower
Laundry
- Laundry Room
- Laundry on lower level
- Dryer
- Washer
Finished Basement
- Walk-Out Basement
- Connecting Stairway
- Interior and Exterior Basement Entry
- Garage Access
- Basement Windows
Outdoor Features
- Deck
- Patio
- Exterior Lighting
Schools
- Bayard Rustin Elementary School
- Julius West Middle School
- Richard Montgomery High School
Utilities
- Forced Air Heating and Cooling System
- Natural Gas Water Heater
Listing and Financial Details
- Coming Soon on 11/22/25
- Tax Lot 114
- Assessor Parcel Number 160402931104
Community Details
Overview
- Association fees include common area maintenance, snow removal, trash
- Abaris Realty Inc HOA
- Rose Hill Falls Subdivision
Amenities
- Common Area
Recreation
- Tennis Courts
- Community Basketball Court
- Community Playground
- Jogging Path
Map
Home Values in the Area
Average Home Value in this Area
Tax History
| Year | Tax Paid | Tax Assessment Tax Assessment Total Assessment is a certain percentage of the fair market value that is determined by local assessors to be the total taxable value of land and additions on the property. | Land | Improvement |
|---|---|---|---|---|
| 2025 | $9,667 | $716,467 | -- | -- |
| 2024 | $9,667 | $675,700 | $317,600 | $358,100 |
| 2023 | $8,612 | $654,767 | $0 | $0 |
| 2022 | $8,095 | $633,833 | $0 | $0 |
| 2021 | $7,580 | $612,900 | $302,500 | $310,400 |
| 2020 | $7,580 | $596,633 | $0 | $0 |
| 2019 | $7,383 | $580,367 | $0 | $0 |
| 2018 | $7,217 | $564,100 | $275,000 | $289,100 |
| 2017 | $7,304 | $563,067 | $0 | $0 |
| 2016 | $6,030 | $562,033 | $0 | $0 |
| 2015 | $6,030 | $561,000 | $0 | $0 |
| 2014 | $6,030 | $547,000 | $0 | $0 |
Purchase History
| Date | Type | Sale Price | Title Company |
|---|---|---|---|
| Deed | $660,000 | -- | |
| Deed | $660,000 | -- | |
| Deed | $660,000 | -- | |
| Deed | $660,000 | -- | |
| Deed | $285,000 | -- |
Mortgage History
| Date | Status | Loan Amount | Loan Type |
|---|---|---|---|
| Open | $594,000 | Purchase Money Mortgage | |
| Closed | $594,000 | Purchase Money Mortgage | |
| Closed | $594,000 | Purchase Money Mortgage |
Source: Bright MLS
MLS Number: MDMC2206870
APN: 04-02931104
- 518 Winding Rose Dr
- 126 Bullard Cir
- 503 Autumn Wind Way
- 3 Don Mills Ct
- 530 W Montgomery Ave
- 1401 Fallsmead Way
- 13 Farsta Ct
- 913 White Pine Place
- 22 W Jefferson St Unit 304
- 22 W Jefferson St Unit 203
- 512 Carr Ave
- 3 Sunnymeade Ct
- 554 Monet Dr
- 24 Courthouse Square Unit 609
- 24 Courthouse Square Unit 804
- 812 Cabin John Pkwy
- 14938 Dispatch St Unit 5
- 38 Maryland Ave Unit 505
- 1511 Blue Meadow Rd
- 411 Hurley Ave
- 3 Don Mills Ct
- 2 Chantilly Ct
- 304 Anderson Ave
- 10 Tapiola Ct
- 8 Mannakee St
- 735 Monroe St
- 715 Anderson Ave
- 226 Lynn Manor Dr
- 500 Mt Vernon Place
- 44 Maryland Ave
- 38 Maryland Ave Unit Penthouse 608
- 255 N Washington St
- 824 Cabin John Pkwy
- 1200 Treasure Oak Ct
- 2 Helen Heneghan Way
- 33 Monroe St
- 118 Monroe St Unit 1208
- 20 Maryland Ave
- 4 Monroe St Unit 911
- 4 Monroe St Unit 802
