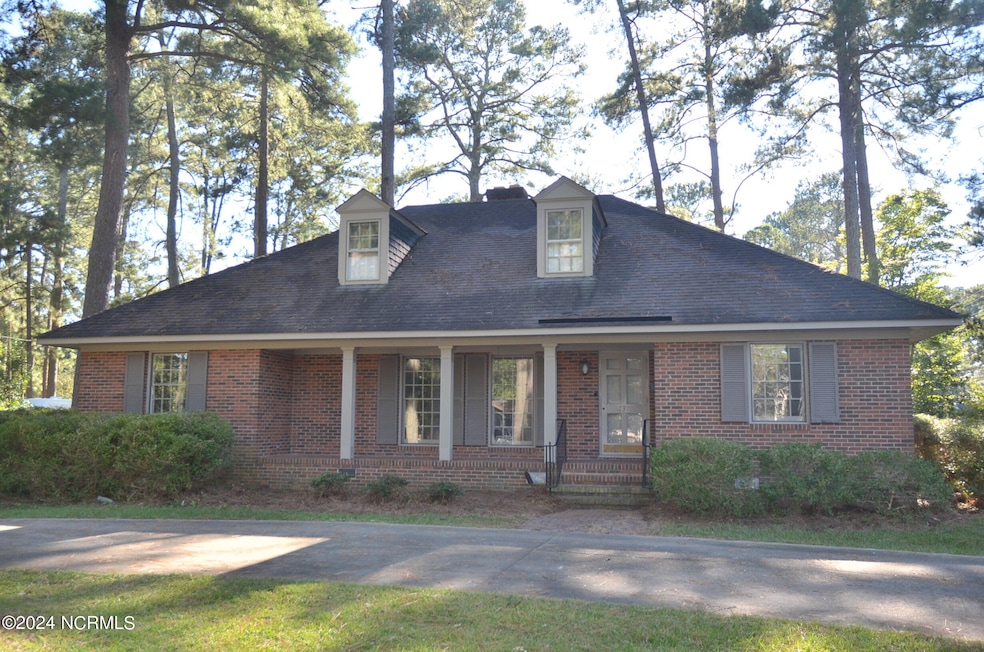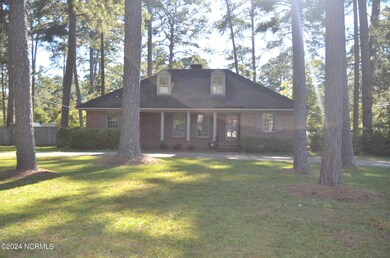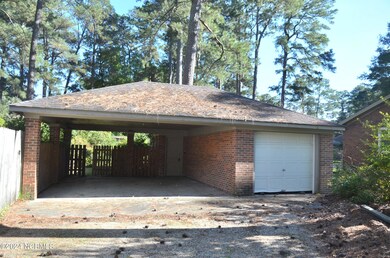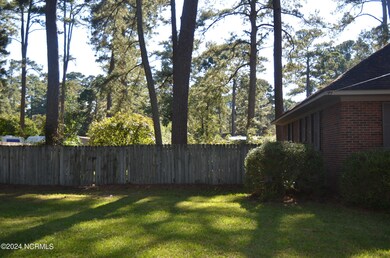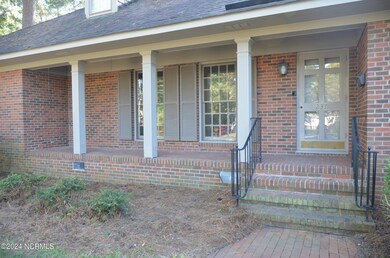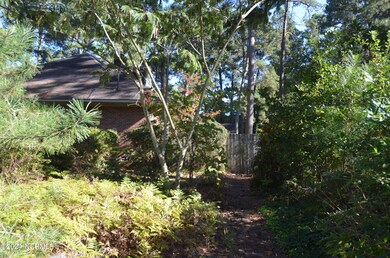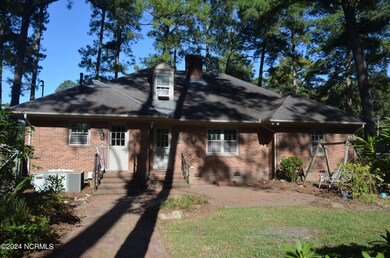
237 Clifton Rd Rocky Mount, NC 27804
Highlights
- Wood Flooring
- 2 Fireplaces
- Mud Room
- Attic
- Corner Lot
- No HOA
About This Home
As of April 2025Welcome to this well maintained 2292-sq ft Cape Cod home, offering a perfect blen of charm & modern updates. Step inside to discover gorgeous hardwood flooring flowing throughtout, adding warmth & elegance to every room. The spacious kitchen features brand-new SS refrigerator & stove, along with an abundance of cabinetry, ideal for storage needs. Through a classic swing door, enter the formal dining room, bathed in natural light from large windows, creating an inviting space for family gatherings. The expansive living room is a highlight, showcasing floor-to-ceiling windows, a cozy fireplace, & more beautiful hardwoods. Down the hall, a wall of closets provides ample storage for coats & essentials. The family room, complete with a fireplace & built-in shelving, offers the perfect spot to relax or entertain. The first floor features 2 generously sized bedrooms & a full bathroom. Upstairs you'll find a large 3rd bedroom with more hardwoods & 2nd full bathroom. A versatile flex room on this level can easily serve as a home office, with plenty of storage nearby. The laundry/mudroom at the back entrance & additional storage. Outside, the detached one-car garage includes a workshop for DIY projects. Come and make your appointment today!
Last Agent to Sell the Property
Century 21 Sterling Combs License #279860 Listed on: 10/14/2024

Home Details
Home Type
- Single Family
Est. Annual Taxes
- $1,511
Year Built
- Built in 1972
Lot Details
- 0.68 Acre Lot
- Fenced Yard
- Wood Fence
- Corner Lot
- Property is zoned RES 10 K SQFT
Home Design
- Brick Exterior Construction
- Architectural Shingle Roof
- Stick Built Home
Interior Spaces
- 2,292 Sq Ft Home
- 1-Story Property
- Bookcases
- Ceiling Fan
- 2 Fireplaces
- Blinds
- Mud Room
- Entrance Foyer
- Formal Dining Room
- Workshop
- Crawl Space
Kitchen
- Stove
- Built-In Microwave
- Dishwasher
Flooring
- Wood
- Carpet
- Laminate
- Tile
Bedrooms and Bathrooms
- 3 Bedrooms
- 2 Full Bathrooms
Laundry
- Laundry Room
- Washer and Dryer Hookup
Attic
- Attic Fan
- Attic Floors
- Storage In Attic
Parking
- 1 Car Detached Garage
- 2 Detached Carport Spaces
- Circular Driveway
Utilities
- Central Air
- Cooling System Mounted To A Wall/Window
- Heating System Uses Natural Gas
- Natural Gas Connected
- Natural Gas Water Heater
Additional Features
- Energy-Efficient HVAC
- Covered patio or porch
Community Details
- No Home Owners Association
Listing and Financial Details
- Assessor Parcel Number 3840-10-45-6617
Ownership History
Purchase Details
Home Financials for this Owner
Home Financials are based on the most recent Mortgage that was taken out on this home.Purchase Details
Home Financials for this Owner
Home Financials are based on the most recent Mortgage that was taken out on this home.Purchase Details
Similar Homes in Rocky Mount, NC
Home Values in the Area
Average Home Value in this Area
Purchase History
| Date | Type | Sale Price | Title Company |
|---|---|---|---|
| Warranty Deed | $320,000 | None Listed On Document | |
| Warranty Deed | $232,500 | None Listed On Document | |
| Warranty Deed | $232,500 | None Listed On Document | |
| Deed | $117,500 | -- |
Mortgage History
| Date | Status | Loan Amount | Loan Type |
|---|---|---|---|
| Open | $288,000 | New Conventional | |
| Previous Owner | $186,000 | Credit Line Revolving |
Property History
| Date | Event | Price | Change | Sq Ft Price |
|---|---|---|---|---|
| 04/25/2025 04/25/25 | Sold | $320,000 | -4.4% | $127 / Sq Ft |
| 03/19/2025 03/19/25 | Pending | -- | -- | -- |
| 03/11/2025 03/11/25 | For Sale | $334,900 | +44.0% | $133 / Sq Ft |
| 11/20/2024 11/20/24 | Sold | $232,500 | -13.9% | $101 / Sq Ft |
| 10/19/2024 10/19/24 | Pending | -- | -- | -- |
| 10/14/2024 10/14/24 | For Sale | $270,000 | -- | $118 / Sq Ft |
Tax History Compared to Growth
Tax History
| Year | Tax Paid | Tax Assessment Tax Assessment Total Assessment is a certain percentage of the fair market value that is determined by local assessors to be the total taxable value of land and additions on the property. | Land | Improvement |
|---|---|---|---|---|
| 2024 | $1,225 | $124,860 | $35,160 | $89,700 |
| 2023 | $837 | $124,860 | $0 | $0 |
| 2022 | $855 | $124,860 | $35,160 | $89,700 |
| 2021 | $837 | $124,860 | $35,160 | $89,700 |
| 2020 | $837 | $124,860 | $35,160 | $89,700 |
| 2019 | $837 | $124,860 | $35,160 | $89,700 |
| 2018 | $837 | $124,860 | $0 | $0 |
| 2017 | $837 | $124,860 | $0 | $0 |
| 2015 | $1,040 | $155,203 | $0 | $0 |
| 2014 | $1,040 | $155,203 | $0 | $0 |
Agents Affiliated with this Home
-
V
Seller's Agent in 2025
Victoria Schoenleber
Market Leader Realty, LLC.
(252) 299-4687
21 Total Sales
-
S
Buyer's Agent in 2025
Sterling Grimes
Foote Real Estate LLC
(252) 813-8216
92 Total Sales
-

Seller's Agent in 2024
Diane Box
Century 21 Sterling Combs
(252) 450-5657
64 Total Sales
Map
Source: Hive MLS
MLS Number: 100470946
APN: 3840-10-45-6617
- 222 Briarcliff Rd
- 108 Plymouth Rd
- 301 Martin Dr
- 413 S Englewood Dr
- 205 Forest Hill Ave
- 108 Pinewood Ave
- 113 Salem Ct
- 128 Timberlane Dr
- 2912 Ridgecrest Dr
- 100 Old Colony Way
- 1117 Rosedale Ave
- 123 Tyson Ave
- 3009 Wellington Dr
- 3424 Brookview Dr
- 29 Mockingbird Ln
- 3609 Hawthorne Rd
- 160 N Winstead Ave
- 170 N Winstead Ave
- 3617 Hawthorne Rd
- 106 Irene Ct
